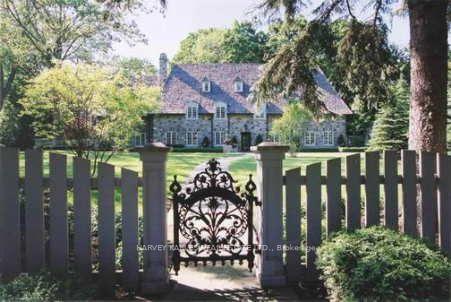
-
From Our Gallery
Description
Welcome to Rosewood Estate, one of Toronto's most iconic and admired landmark properties. Perfectly positioned on a quiet dead-end street, this extraordinary home is nestled on a rare 1.12-acre ravine lot offering ultimate privacy, serenity, and connection to nature just minutes from the city's best amenities. Redesigned by renowned architect Lorne Rose in collaboration with Dvira Interiors, and built in 2019 by JTF Custom Homes, this residence spans nearly 12,000 square feet of luxurious living space. Every inch has been thoughtfully curated with timeless finishes and impeccable attention to detail. Highlights include custom crown mouldings and wainscoting throughout, imported wallpaper and designer hardware from Europe, marble countertops, built-in cabinetry and vanities by Falcon Kitchens, hand-carved fireplace mantels, custom window treatments, and automated blinds. Elegant principal rooms offer the perfect setting for entertaining, while the flowing layout maintains a strong sense of warmth and home. The exterior grounds are equally impressive with meticulous landscaping, lush gardens, and scenic ravine vistas creating an atmosphere of unmatched tranquility. This is truly a residence where form meets function offering the finest in design, craftsmanship, and setting. Rosewood Estate sets a new benchmark for luxury living in Toronto.
Location Description
Wilson Ave
Property Detail
- Community: Lansing-Westgate
- Property Type: Owner/Residential Freehold
- Bedrooms: 6
- Bath: 8
- Garages: Attached
- Annual Property Taxes : $ 36623
- sqft
Facts and Features
- Foundation Type: Unknown
- Counstruction Material : Stone
- Total Parking Space : 12
- Parking Type : Attached
Amenities
Listing Contracted With: HARVEY KALLES REAL ESTATE LTD.




