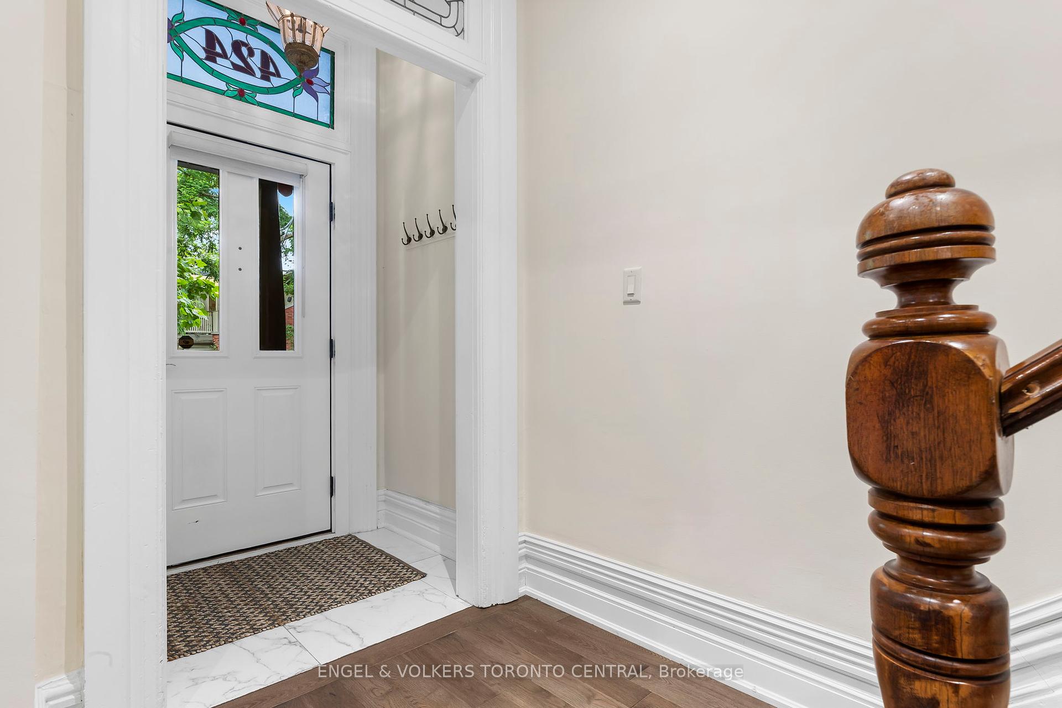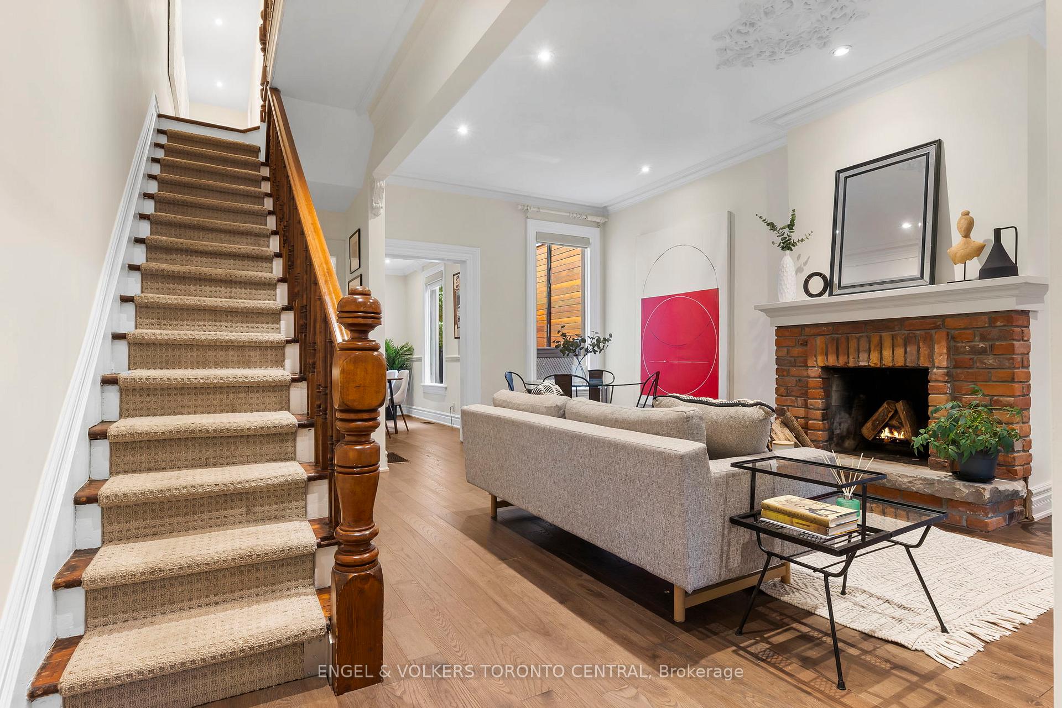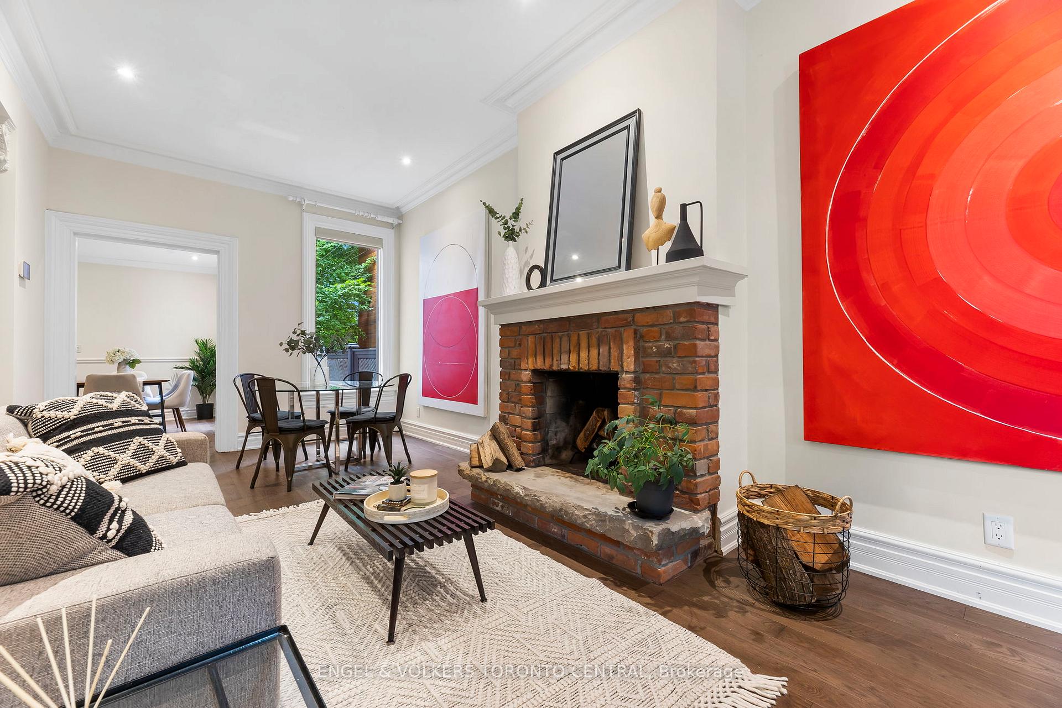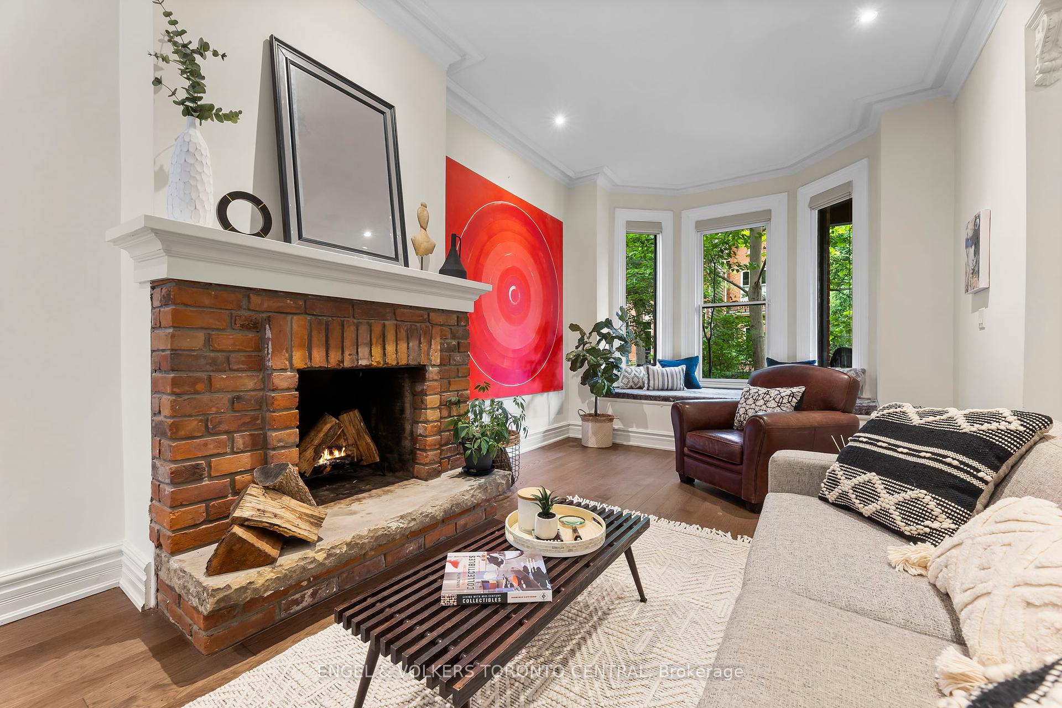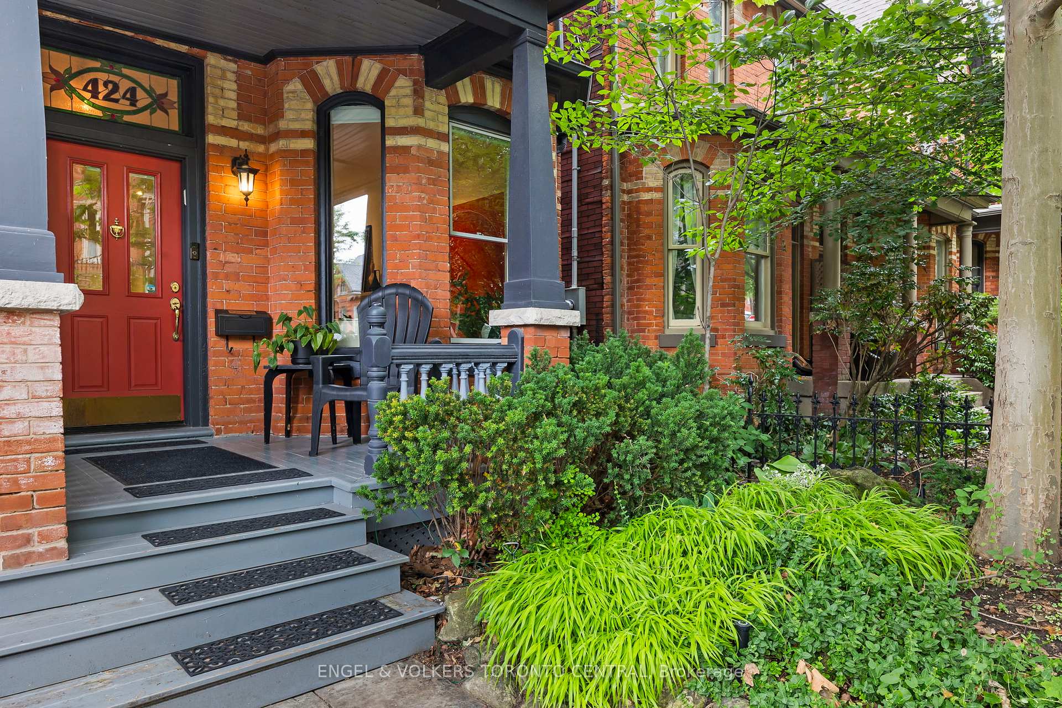
-
From Our Gallery
Description
Mesmerizing Cabbagetown Treasure - Circa 1890. This Timeless Breathtaking Home Spans 3 Stunning Floors, Featuring 3 Bedrooms & 3 Luxuriously Appointed Bathrooms. Sun-Filled Chef-Inspired Gourmet Kitchen, Stainless Steel Appliances, Dacor 6-Burner Gas Stove, Granite Counters & Marble Backsplash, Porcelain Flooring Adds A Sense of Sophistication Throughout. Timeless Crown Moulding. Gleaming Hardwood Floors. Bask In Natural Light From 4 Skylights While Enjoying Your Spa-Inspired Bathroom . Escape To Your Cedar-Clad Rooftop Sun-Filled Deck With Serene South/West Exposure from the 3rd Floor Loft. Enjoy Your Serene Backyard Garden Oasis & Botanical Haven. Pella Patio Doors. The Finished Waterproofed Basement Offers A Separate Walkout & Limitless Possibilities. Fully Landscaped Grounds With A Front Yard "Rainbird" Sprinkler System. Private Laneway with Modern Gated Parking Awaits At The Rear. Impeccably Maintained Inside & Out. Welcome Home In The Heart Of Historic Toronto Cabbagetown
Location Description
Sackville/Amelia Streets
Property Detail
- Community: Cabbagetown-South St. James Town
- Property Type: Owner/Residential Freehold
- Bedrooms: 3
- Bath: 3
- Garages: None
- Annual Property Taxes : $ 8943.47
- sqft
Facts and Features
- Foundation Type: Unknown
- Counstruction Material : Brick Front-Vinyl Siding
- Total Parking Space : 1
- Parking Type : None
Amenities
Listing Contracted With: ENGEL & VOLKERS TORONTO CENTRAL





