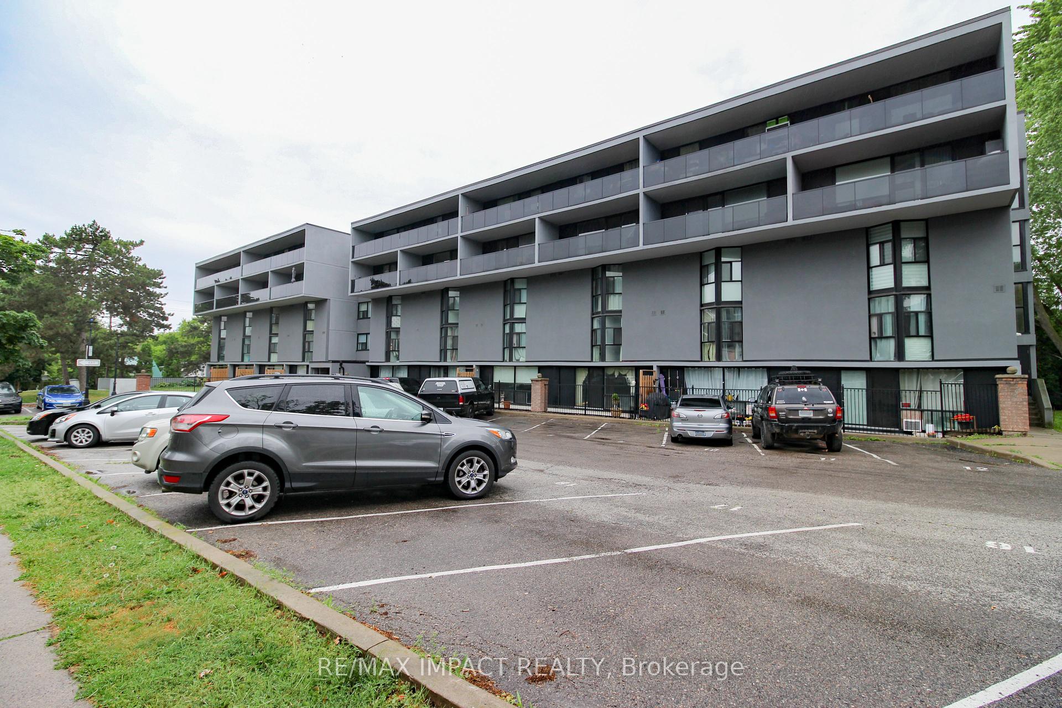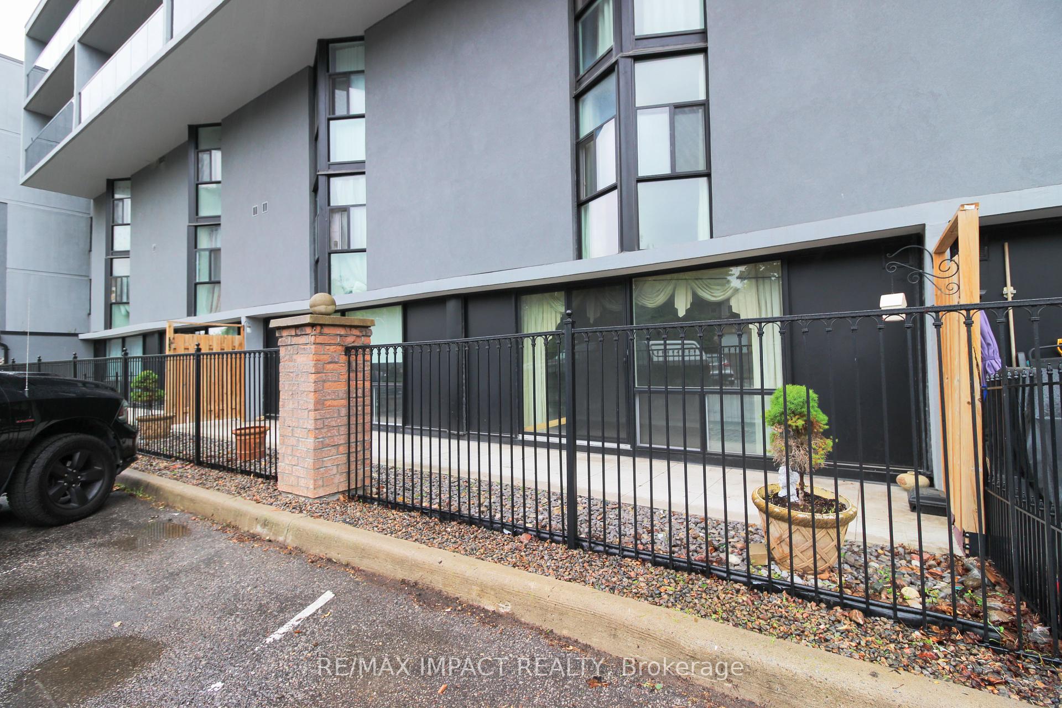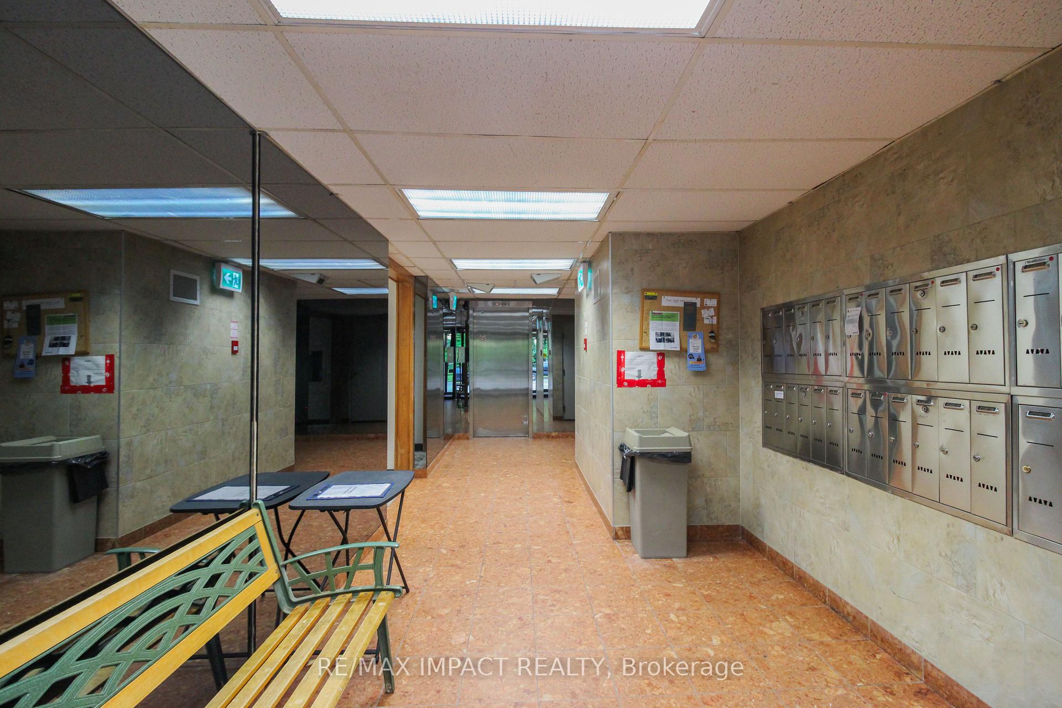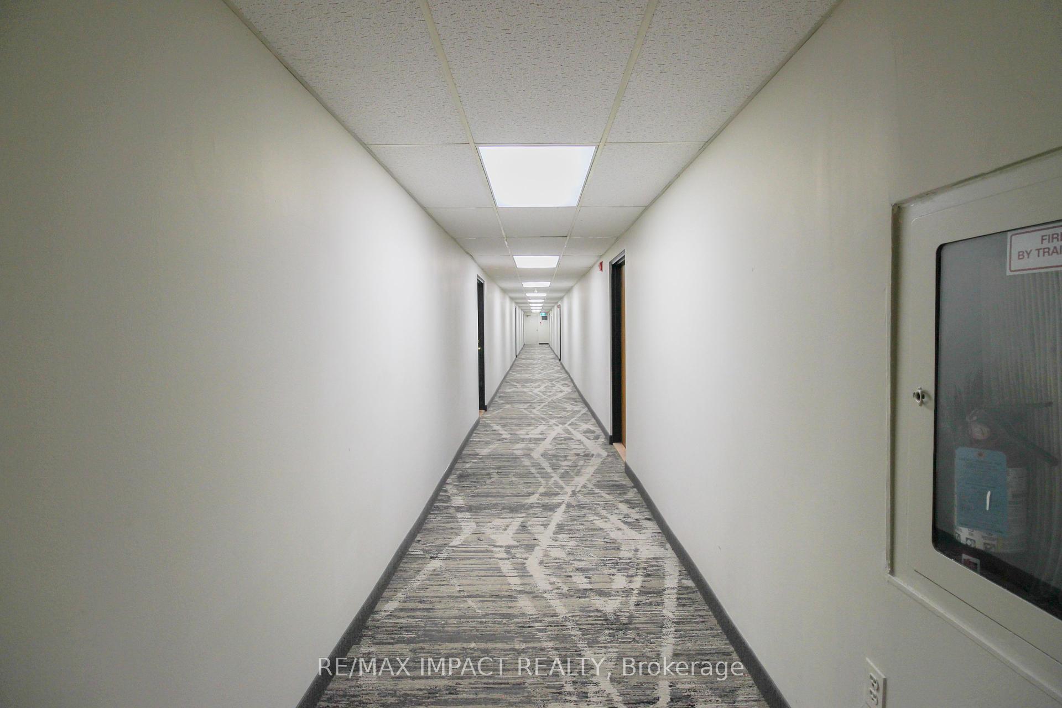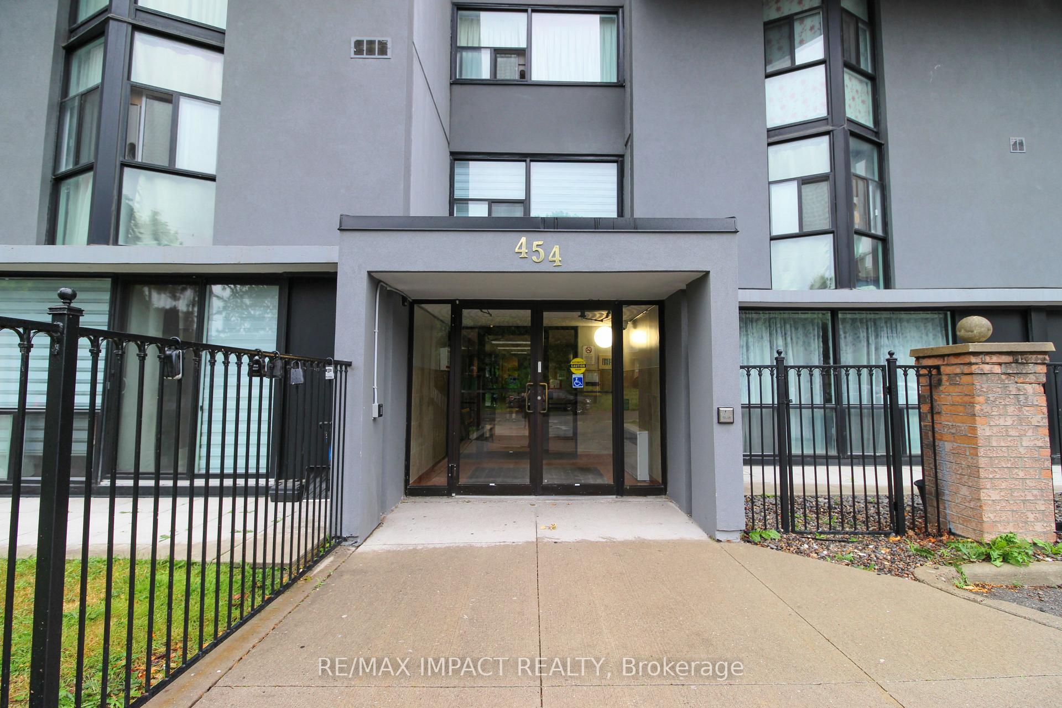
-
From Our Gallery
Description
** ESTATE SALE ** MOTIVATED SELLER ** Expansive 2-storey, 4 bedroom/2 bath ground level condo with almost 2,000 sf (1,954 sf as per MPAC), plus a 400 sf ground level patio enclosed with a black wrought iron fence. The building backs onto green space with the Oshawa Creek and walking/bike trail maintained by the City of Oshawa that extends south to Lake Ontario and north to Adelaide Avenue. The main level features an eat-in kitchen, a 3-piece bath with large walk-in shower, an expansive living room with picture window and huge dining room with walkout to patio. The 4 bedrooms with slender corner floor-to-ceiling windows are arranged on the upper level with 2 bedrooms having an easterly view overlooking the visitor parking and main entrance and the other 2 bedrooms having a westerly view overlooking the green space with a family room or common area in between. There is also a convenient in-suite laundry area within a walk-in type closet on the upper level, inclusive of appliances. Newer laminate flooring extends throughout the spacious floor plan with the main level laminate being replaced about a year ago. NOTE ... INCLUSIVE CONDO FEES ... INCLUDES UTILITIES ... HEAT AND HYDRO, water, building insurance, common elements and under-ground parking. The unit features an exclusive under-ground parking spot (#112) along with a dedicated storage locker (#112), plus ample visitor parking is available at the front of the building. The building has security cameras in all common areas and a main door entrance that is locked 24/7. An on-site superintendent is available Monday to Friday from 9-5, with off hour emergency availability. This is a rare opportunity to own such a large condo within walking distance to all amenities including easy 401 access for commuters.
Location Description
Mill St. and Centre St. S
Property Detail
- Community: Central
- Property Type: Vacant/Residential Condo & Other
- Bedrooms: 4
- Bath: 2
- Garages: Underground
- Annual Property Taxes : $ 2576.36
- sqft
Facts and Features
- Foundation Type: Concrete
- Counstruction Material : Concrete
- Total Parking Space : 1
- Parking Type : Underground
- Community Features : Restricted
Amenities
Listing Contracted With: RE/MAX IMPACT REALTY





