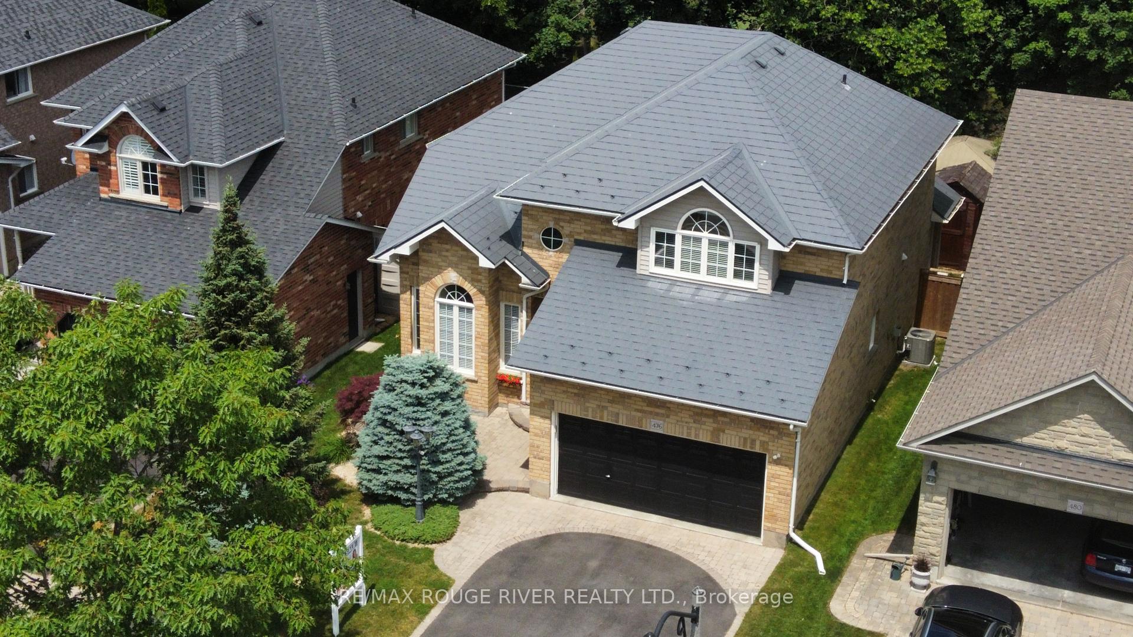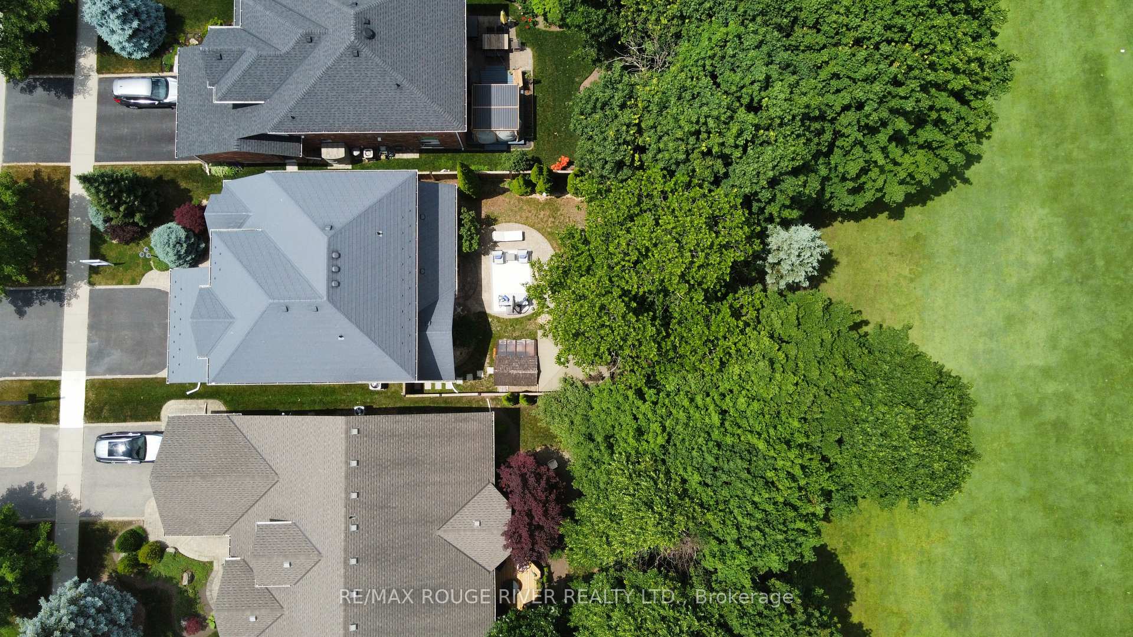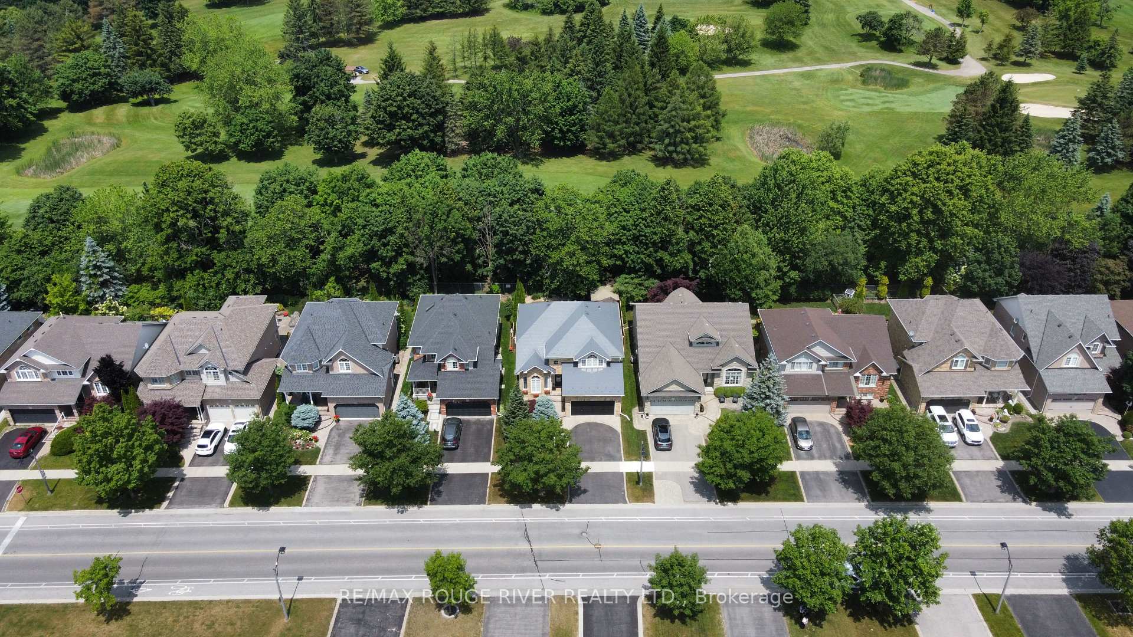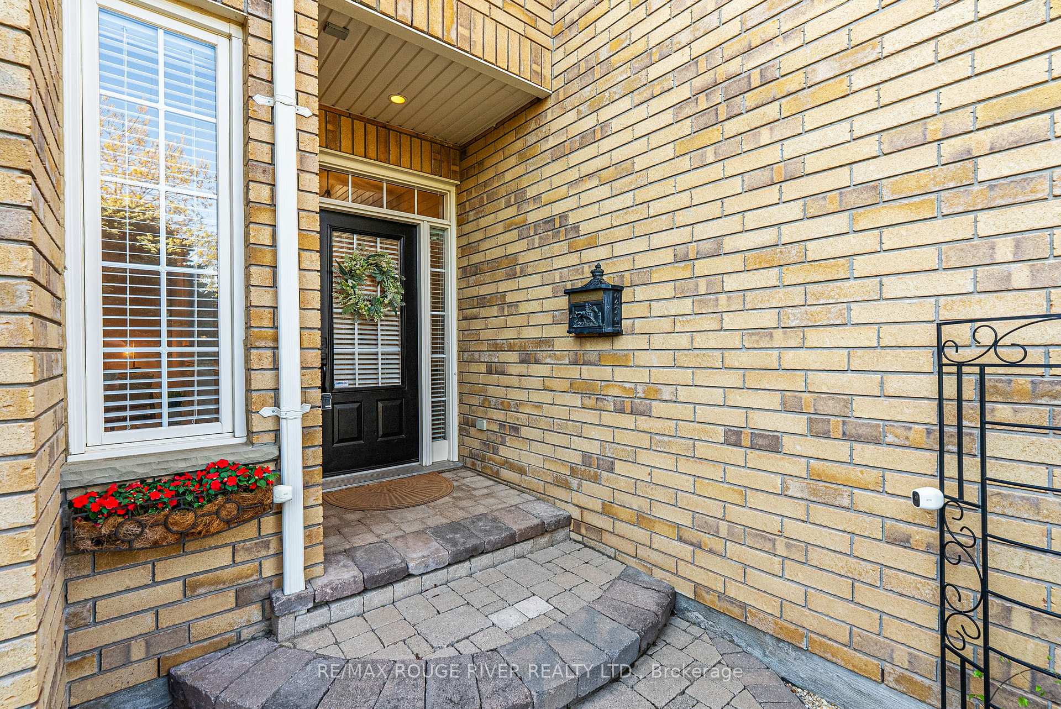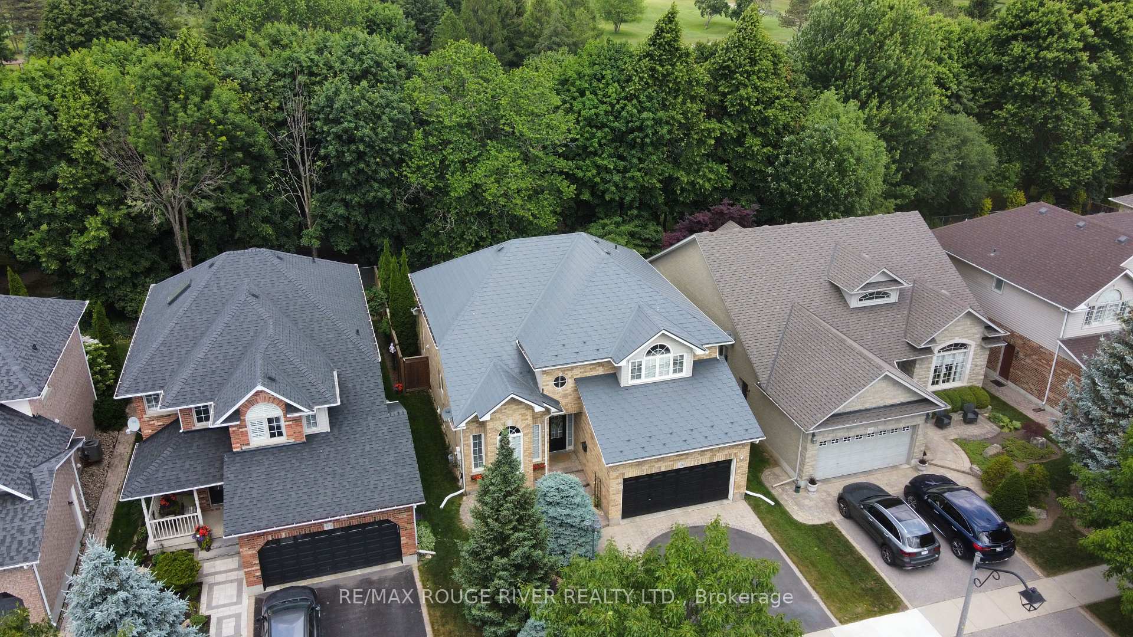
-
From Our Gallery
Description
Welcome to this stunning Jeffery-built executive home in prestigious, sought-after Kedron, ideally positioned on a premium landscaped lot backing onto Kedron Dells Golf Course. This residence exudes elegance and thoughtful design throughout. Step inside to soaring 9-ft ceilings and multiple vaulted areas reaching up to 13 ft, complemented by curved architectural walls and a graceful spiral staircase to the lower level. Sophisticated wainscoting, pot lights, and arched windows add timeless charm, while the cozy gas fireplace invites relaxation. A culinary showpiece, this thoughtfully designed kitchen offers a generous pantry, built-in desk, and a sunlit window overlooking the serene backyard. Step outside to your private oasis, featuring a gazebo and shed perfect for quiet mornings or entertaining guests. Retreat to the luxurious primary suite offering two walk-in closets and a spa-like 5-piece ensuite bath. This home also features a premium roof, tankless water heater, and a full water filtration and softening system, offering style, quality and comfort. This is executive living at its finest. An exceptional opportunity in this highly sought-after Oshawa neighbourhood.
Location Description
Ritson Rd N/Conlin Rd E
Property Detail
- Community: Kedron
- Property Type: Owner/Residential Freehold
- Bedrooms: 5
- Bath: 4
- Garages: Attached
- Annual Property Taxes : $ 9234.73
- sqft
Facts and Features
- Foundation Type: Unknown
- Counstruction Material : Brick
- Total Parking Space : 4
- Parking Type : Attached
Amenities
Listing Contracted With: RE/MAX ROUGE RIVER REALTY LTD.





