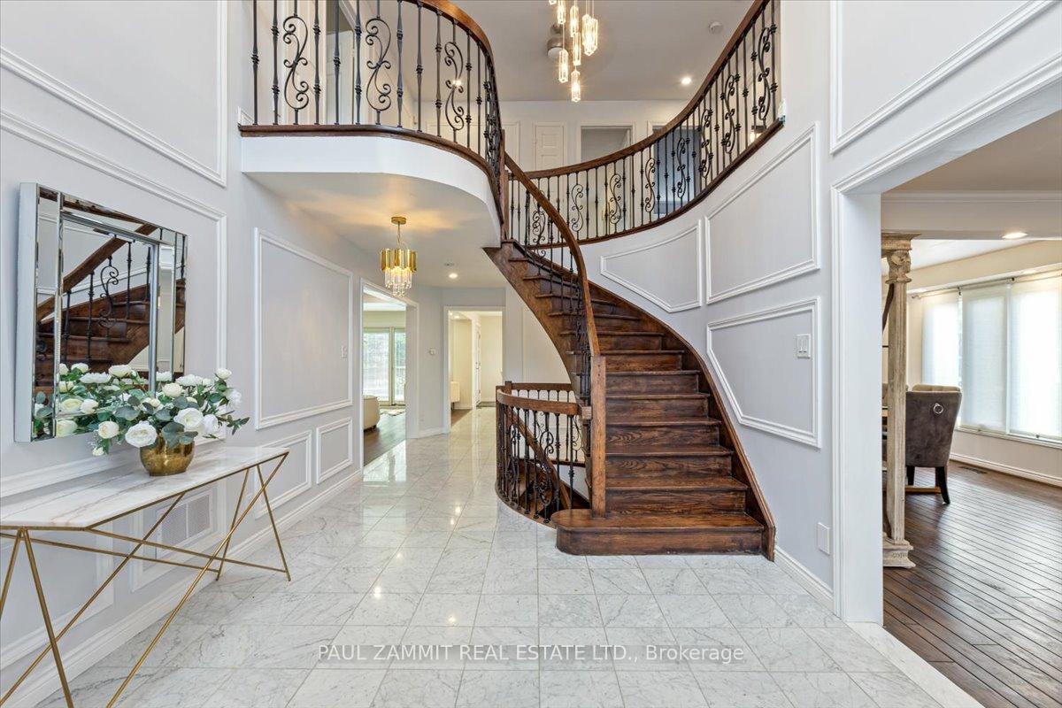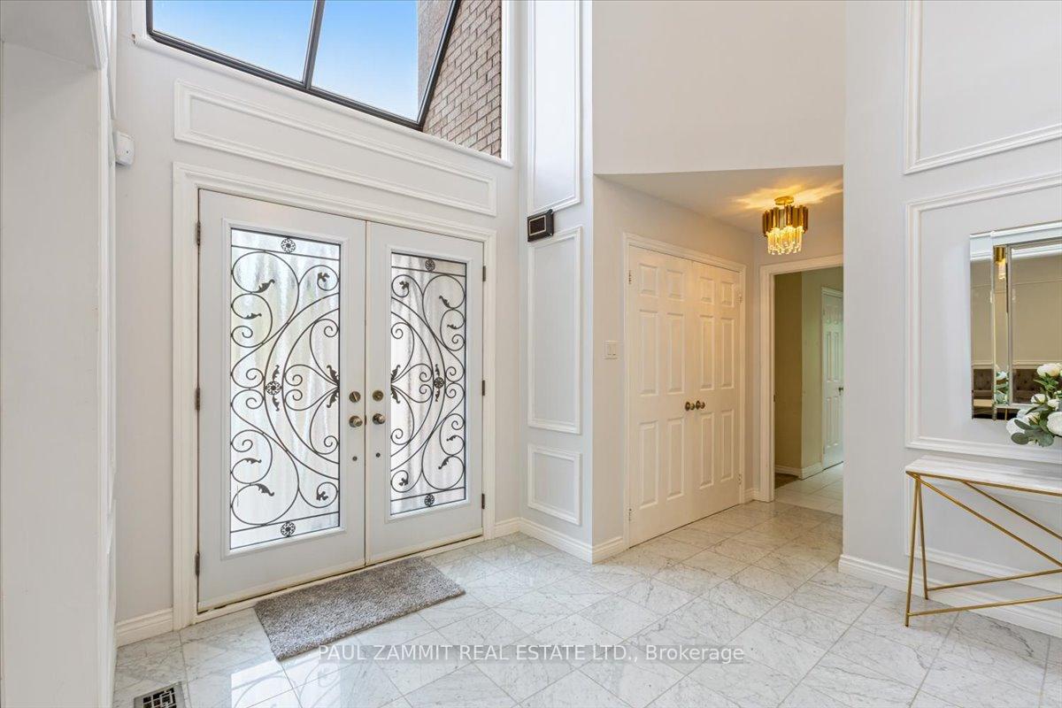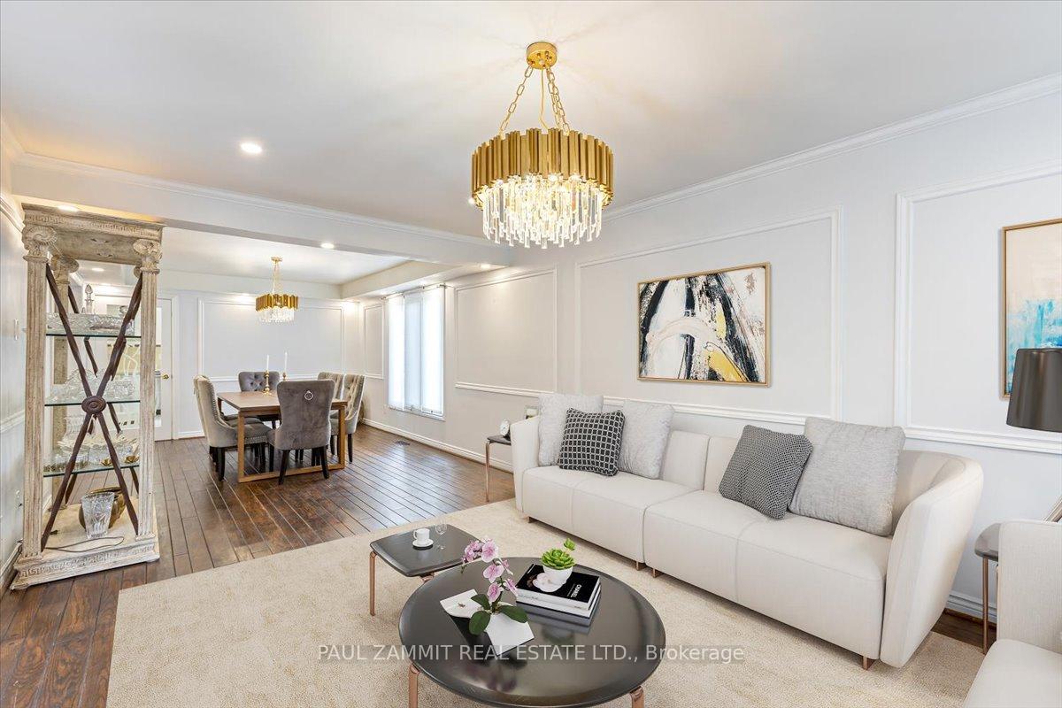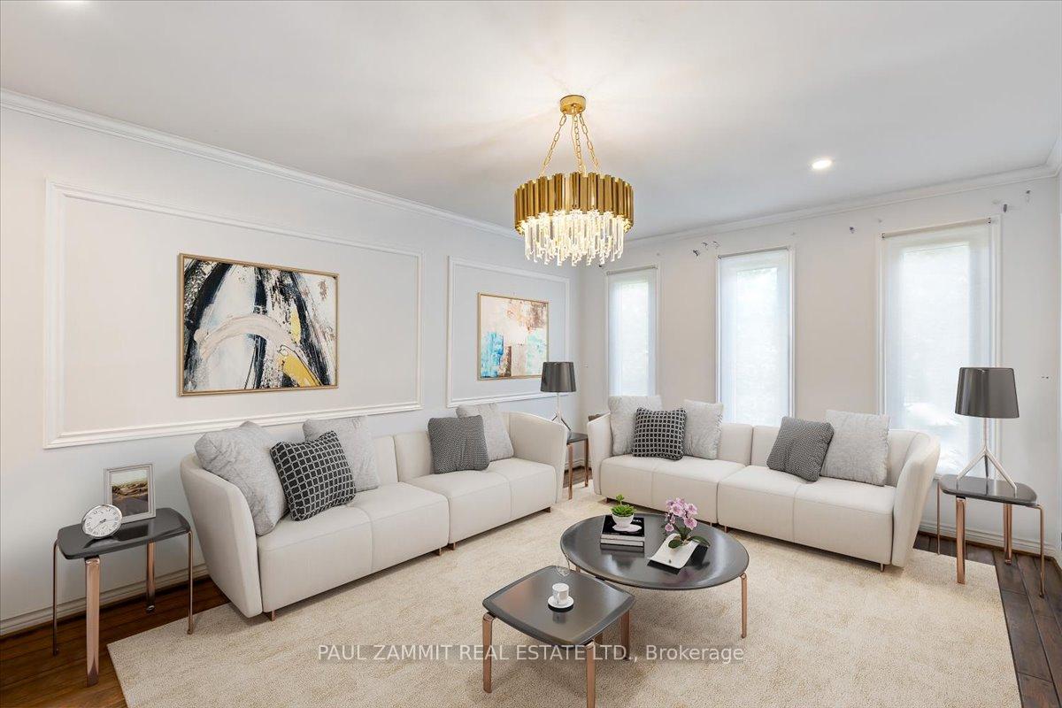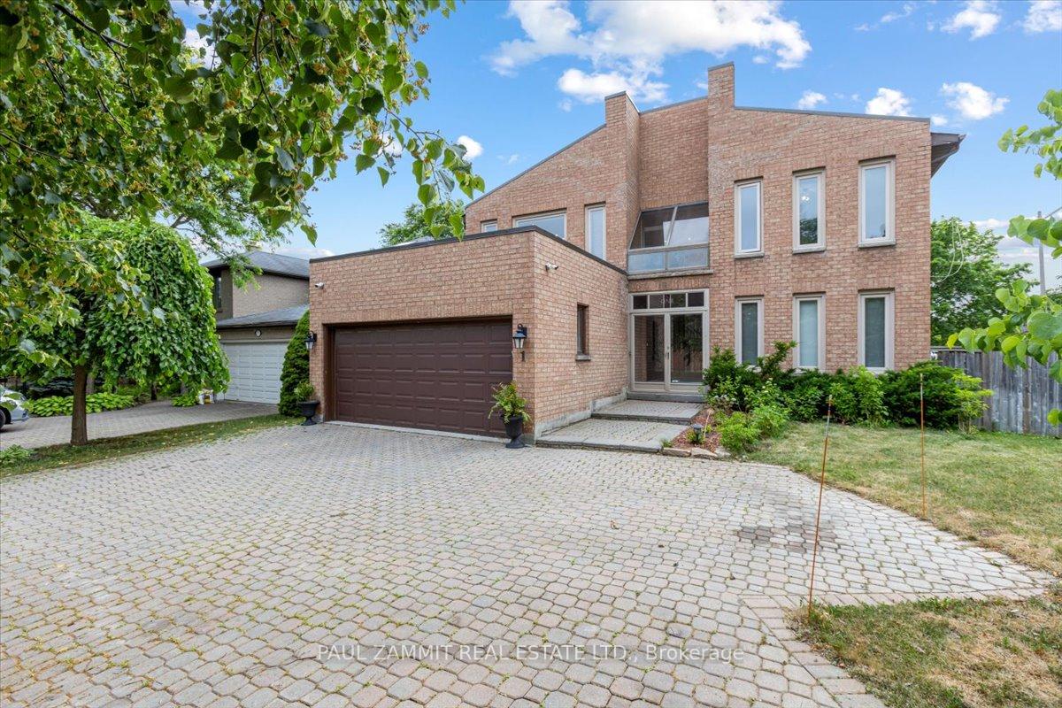
-
From Our Gallery
Description
**Ravine Lot** Walk-out Basement with In-Law Suite** Approx 5257 of Living Space** 4+3 Bedrooms, 6 Washrooms ** Extra Wide Interlock Driveway to fit 6 Cars** 2 Storey Foyer w/ Skylight for Lots of Natural Light **Renovated Gourmet Kitchen with Granite Counters, Stainless Steel Appliances Overlooking Ravine** Main Floor Den with its own 2 pc Bath **Spa Like Room with Hot Tub, Sauna and Shower** West Facing Backyard ** Located near top-rated schools including Bayview Glen PS, St. Robert HS, Thornlea SS **
Location Description
Bayview & Green Lane
Property Detail
- Community: Thornlea
- Property Type: Owner/Residential Freehold
- Bedrooms: 7
- Bath: 6
- Garages: Attached
- Annual Property Taxes : $ 11486.21
- sqft
Facts and Features
- Foundation Type: Concrete
- Counstruction Material : Brick
- Total Parking Space : 8
- Parking Type : Attached
Amenities
Listing Contracted With: PAUL ZAMMIT REAL ESTATE LTD.





