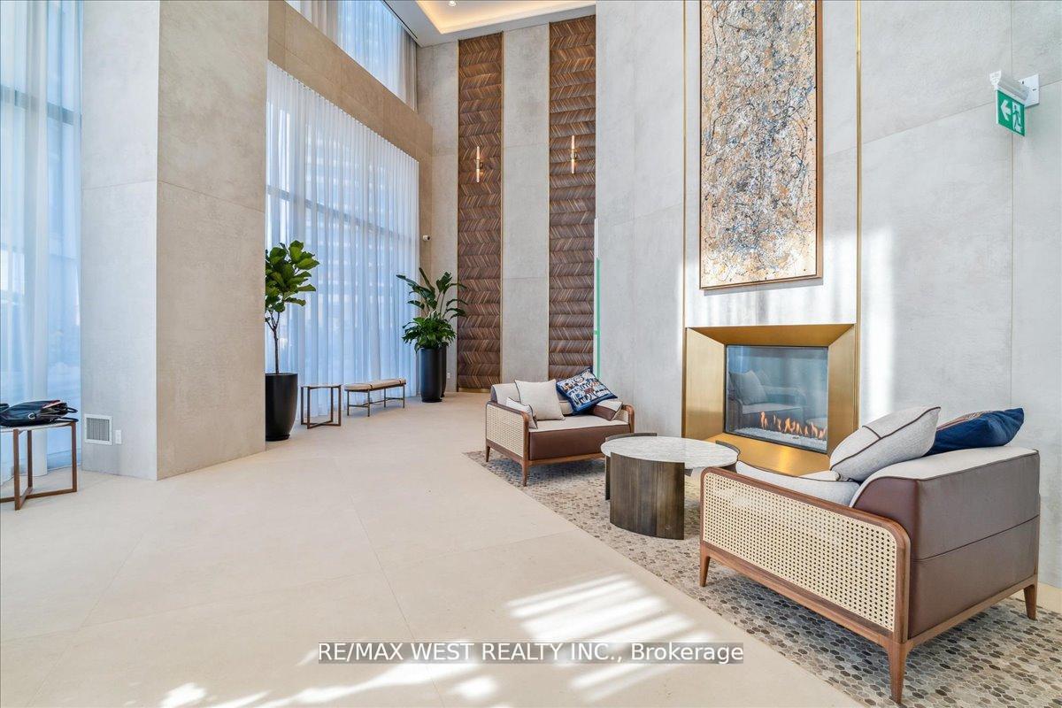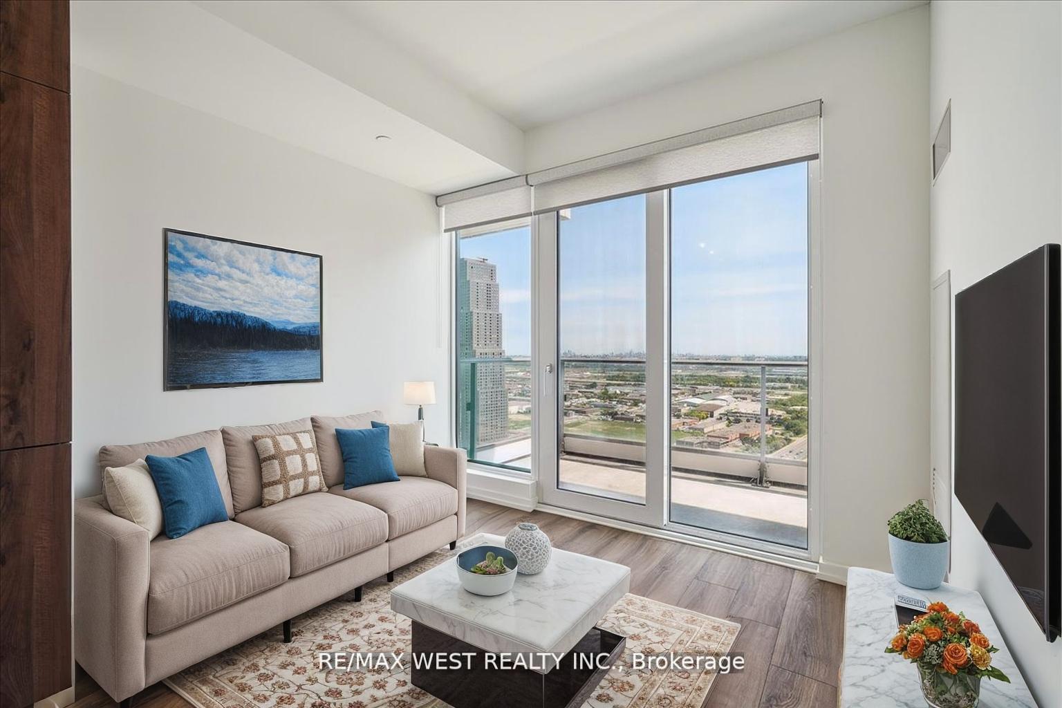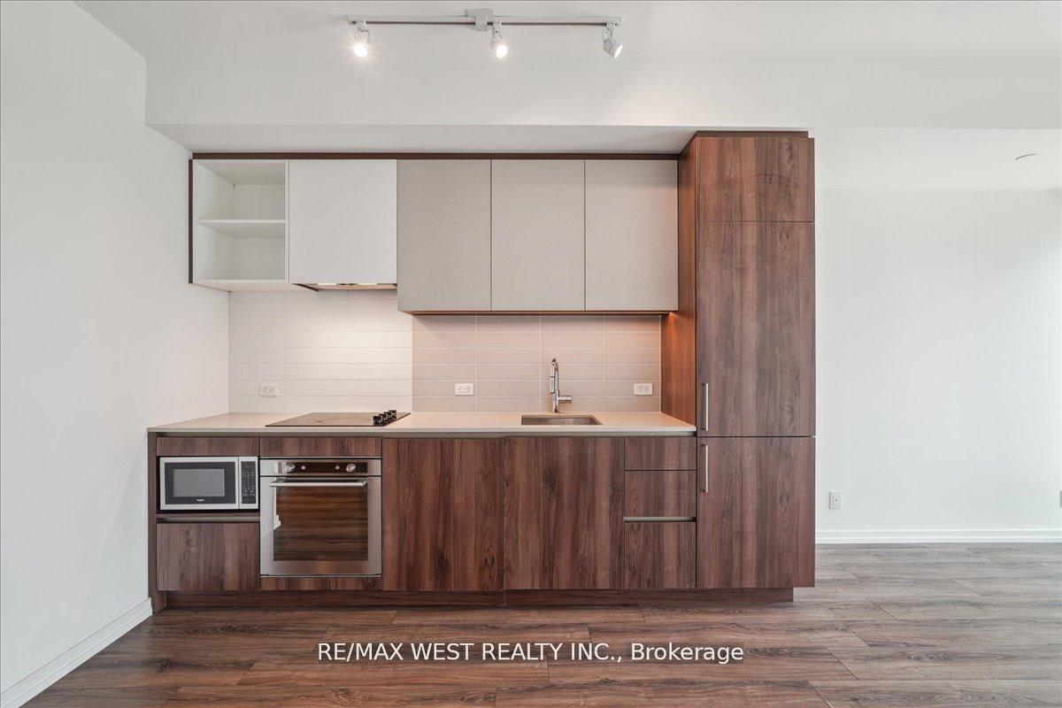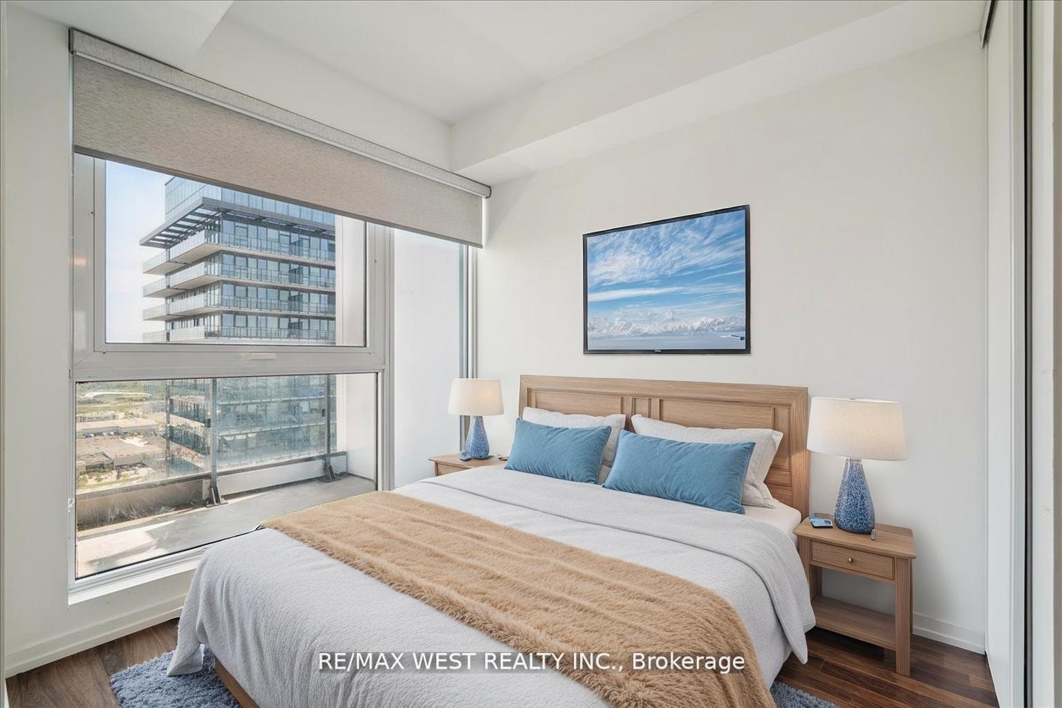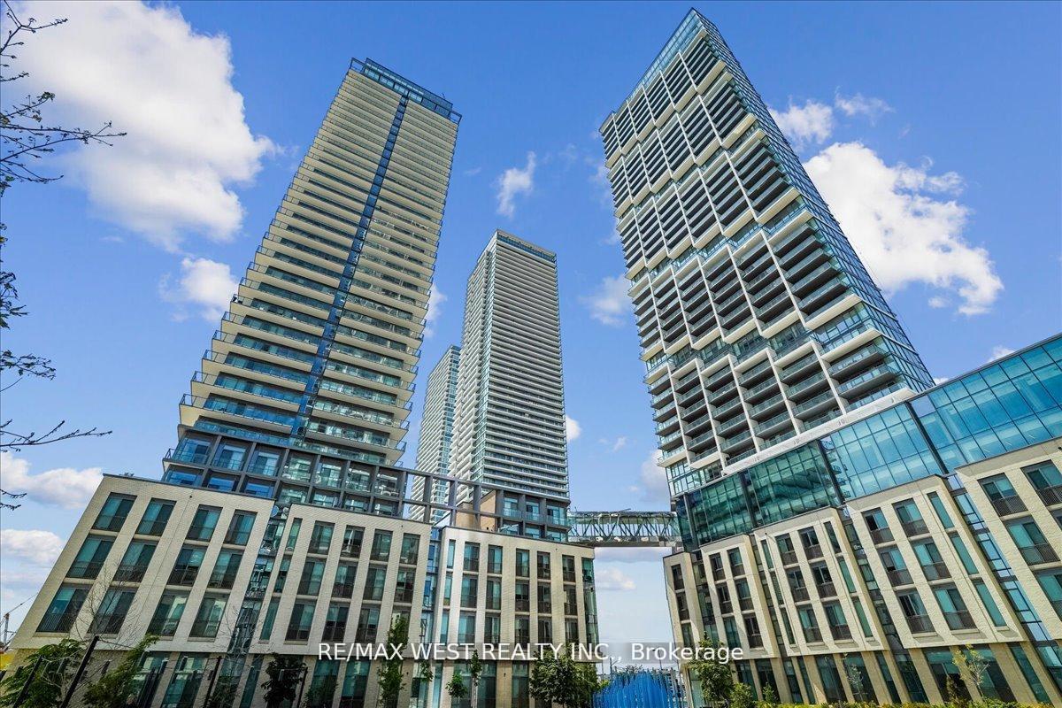
-
From Our Gallery
Description
Step into this stylish 1 bedroom + Den (can be used as 2nd-bedroom), 2-bath suite with locker in the coveted Transit City community. Spanning 597 sq ft of thoughtfully designed living space, this condo features floor-to-ceiling windows that flood the interior with light and showcase sweeping city views. The generous balcony invites you to relax or entertain in comfort. The gourmet kitchen is a chefs dream, outfitted with premium finishes and top-of-the-line appliances. Sleek laminate flooring flows throughout, adding both elegance and durability. Bedrooms are well-proportioned, and the extra + 1 office/den area offers flexibility for work or guests. Both bathrooms are tastefully appointed, completing the turnkey appeal. Every arrival feels grand thanks to the striking lobby and 24/7 concierge. Building amenities cater to every lifestyle: stay fit in the modern gym, unwind by the pool, or gather with friends in the party room. Best of all, you'll enjoy seamless commuting with direct access to the new subway station right at your doorstep. Don't miss your chance to experience Transit City's perfect blend of luxury and convenience.
Location Description
JANE/HWY 7/HWY 400
Property Detail
- Community: Vaughan Corporate Centre
- Property Type: Vacant/Residential Condo & Other
- Bedrooms: 2
- Bath: 2
- Garages: None
- sqft
Facts and Features
- Counstruction Material : Metal/Steel Siding
- Total Parking Space : 0
- Parking Type : None
- Community Features : Restricted
Amenities
Listing Contracted With: RE/MAX WEST REALTY INC.





