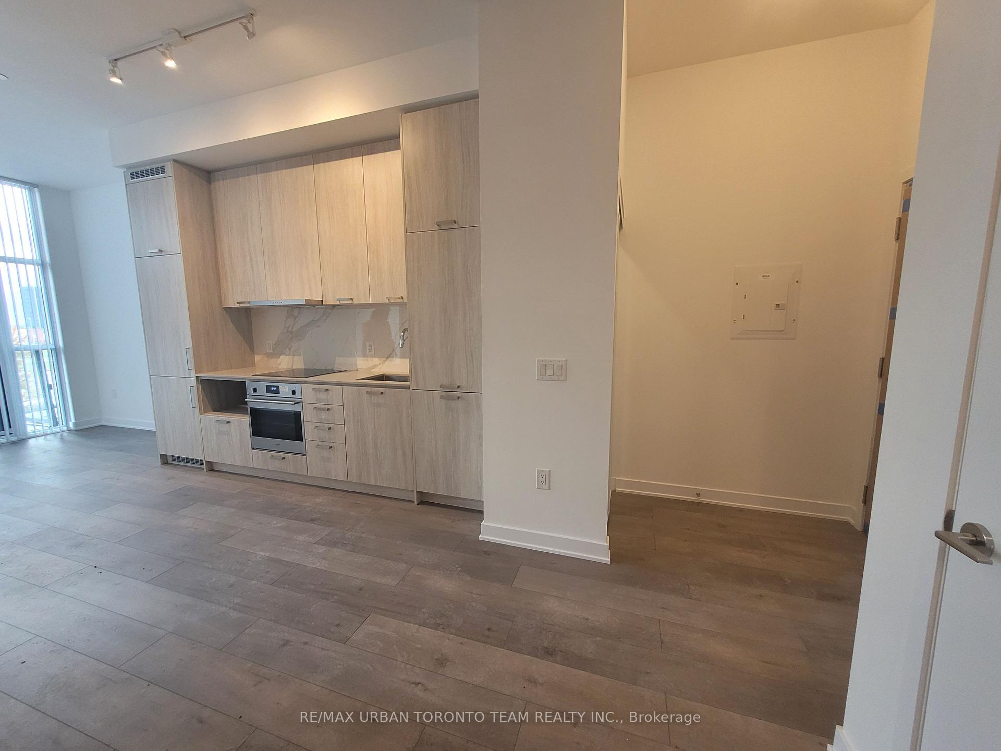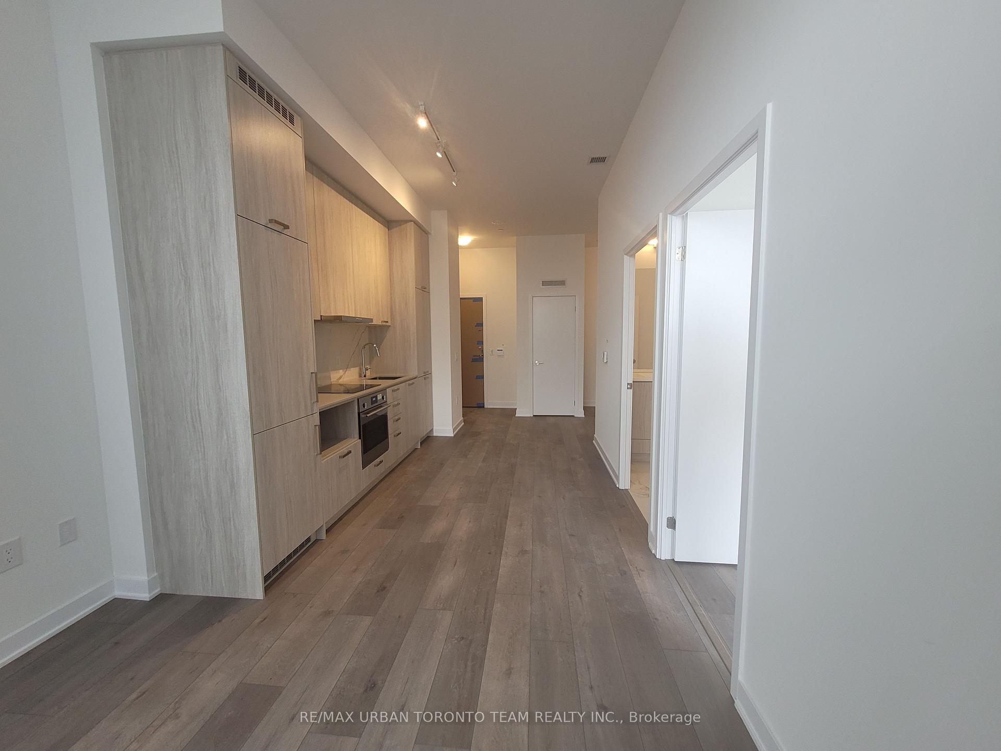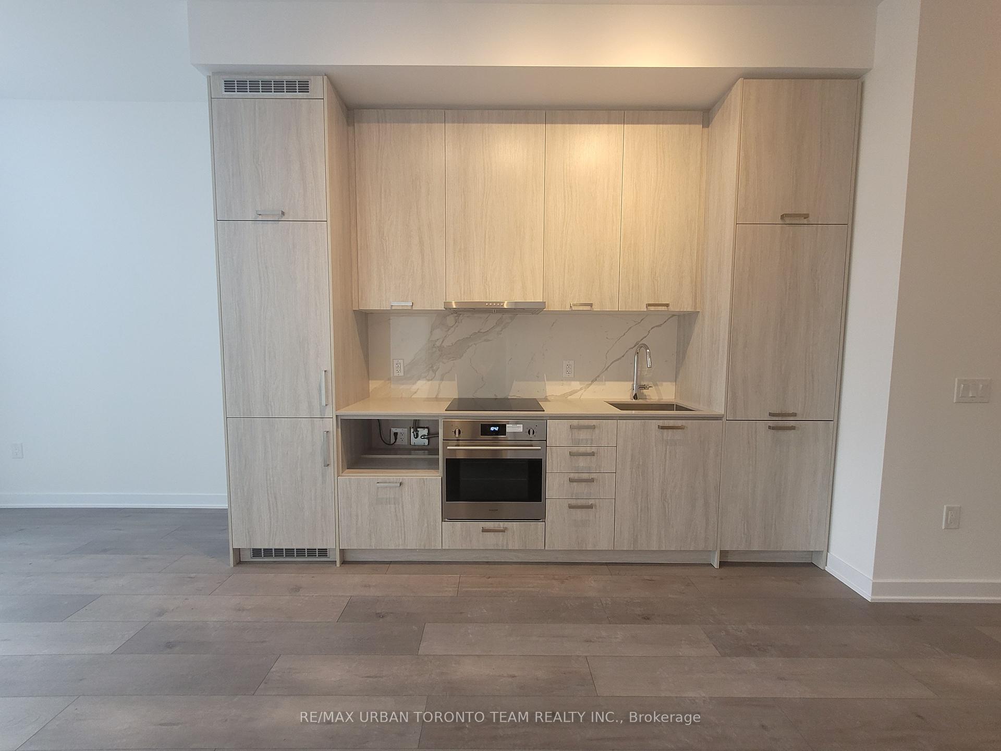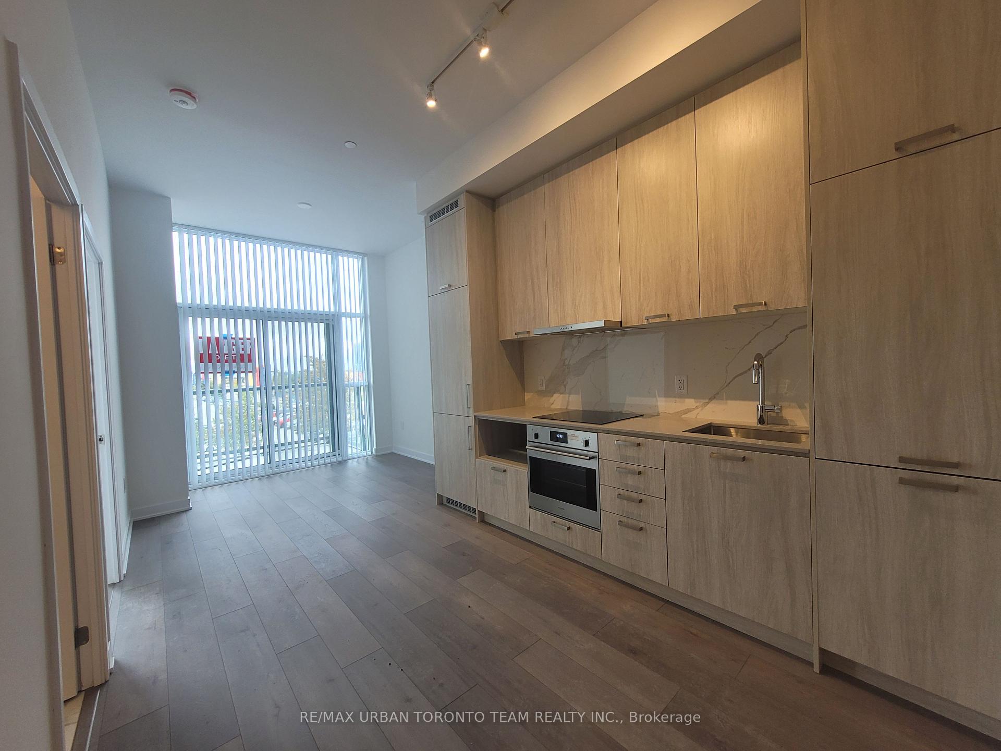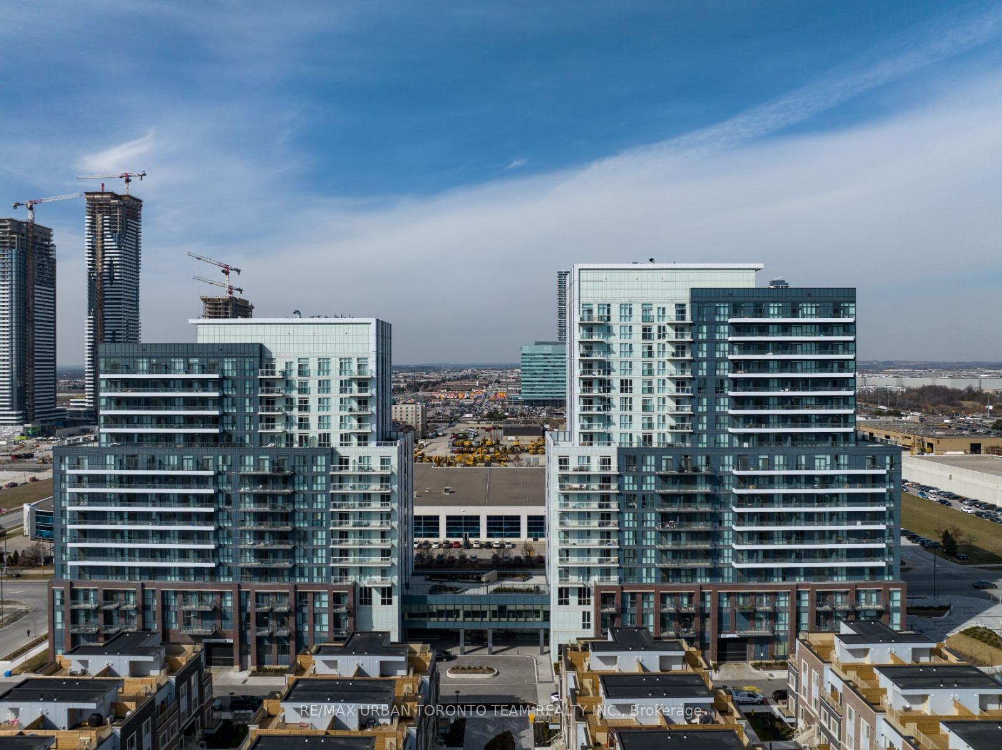
-
From Our Gallery
Description
Mobilio - West Facing 1 Bedroom Plus Den. Open Concept Kitchen Living Room - 572 Sq.Ft., Ensuite Laundry, Stainless Steel Kitchen Appliances Included. Engineered Hardwood Floors, Stone Counter Tops. Amenities Include A State-Of The-Art Theatre, Party Room With Bar Area, Fitness Centre, Lounge And Meeting Room, Guest Suites, Terrace With Bbq Area And Much More. Just South Of Vaughan Metropolitan Centre Subway Station, Quickly Becoming A Major Transit Hub In Vaughan. Connect To Viva, Yrt, And Go Transit Services Straight From Vaughan Metropolitan Centre Station York U, Seneca College York Campus 7-Minute Subway Ride Away. Close To Fitness Centres, Retail Shops, . Nearby Cineplex, Costco, Ikea, Dave & Buster's, Eateries And Clubs.
Location Description
Jane & Hwy 7
Property Detail
- Community: Vaughan Corporate Centre
- Property Type: Tenant/Residential Condo & Other
- Bedrooms: 2
- Bath: 1
- Garages: None
- sqft
Facts and Features
- Counstruction Material : Concrete
- Total Parking Space : 0
- Parking Type : None
- Community Features : Restricted
Amenities
Listing Contracted With: RE/MAX URBAN TORONTO TEAM REALTY INC.





