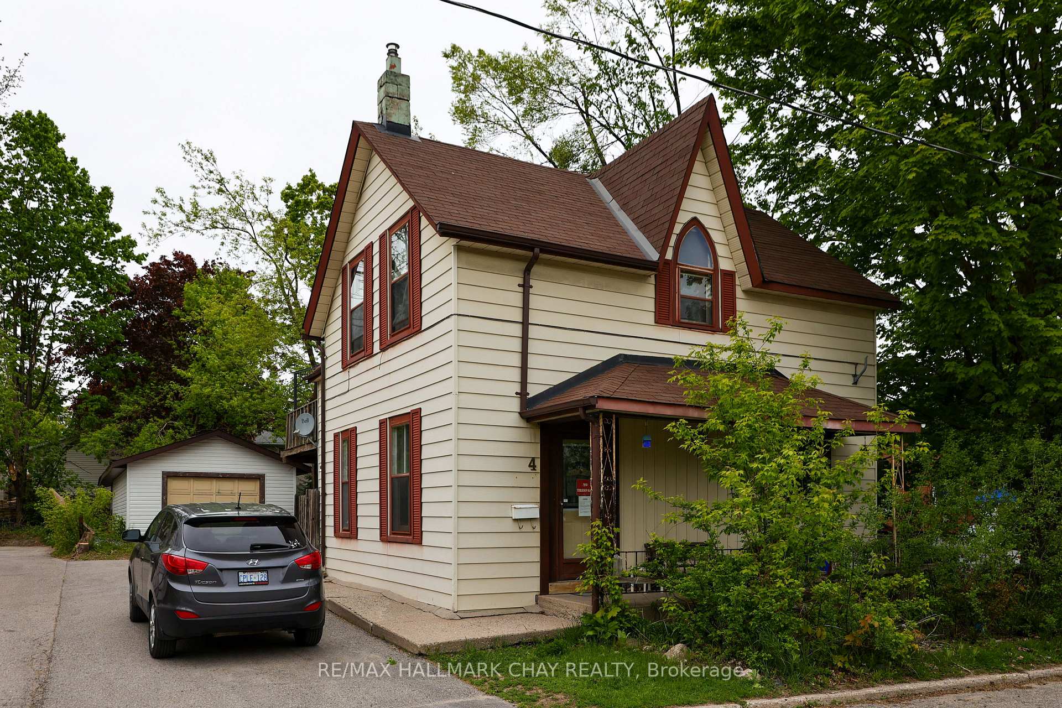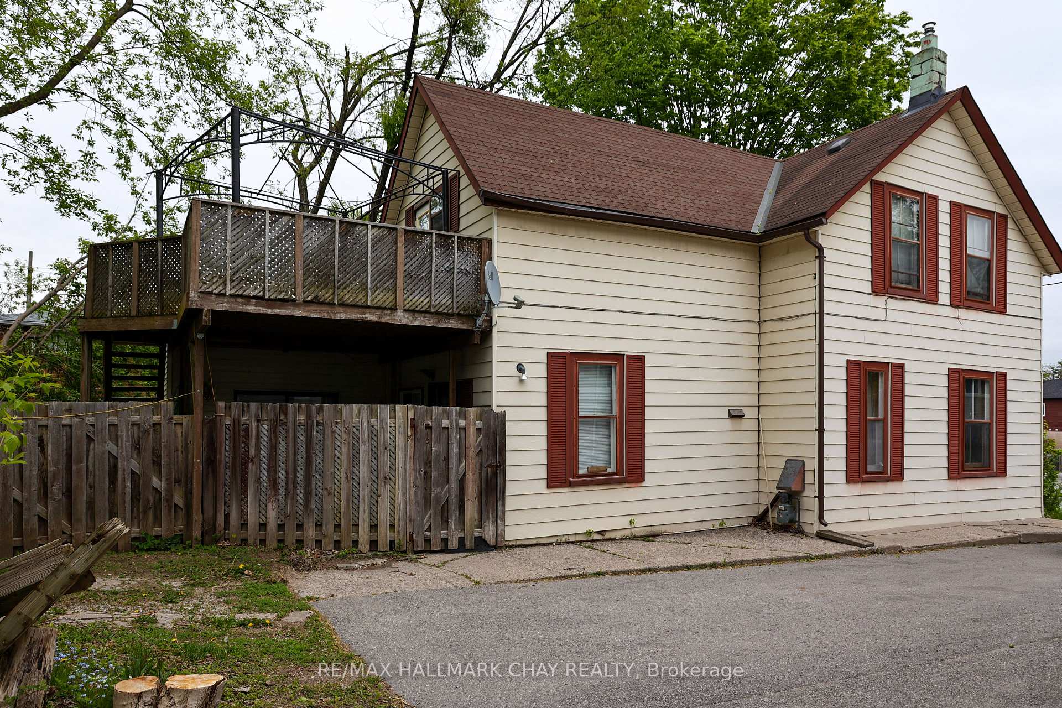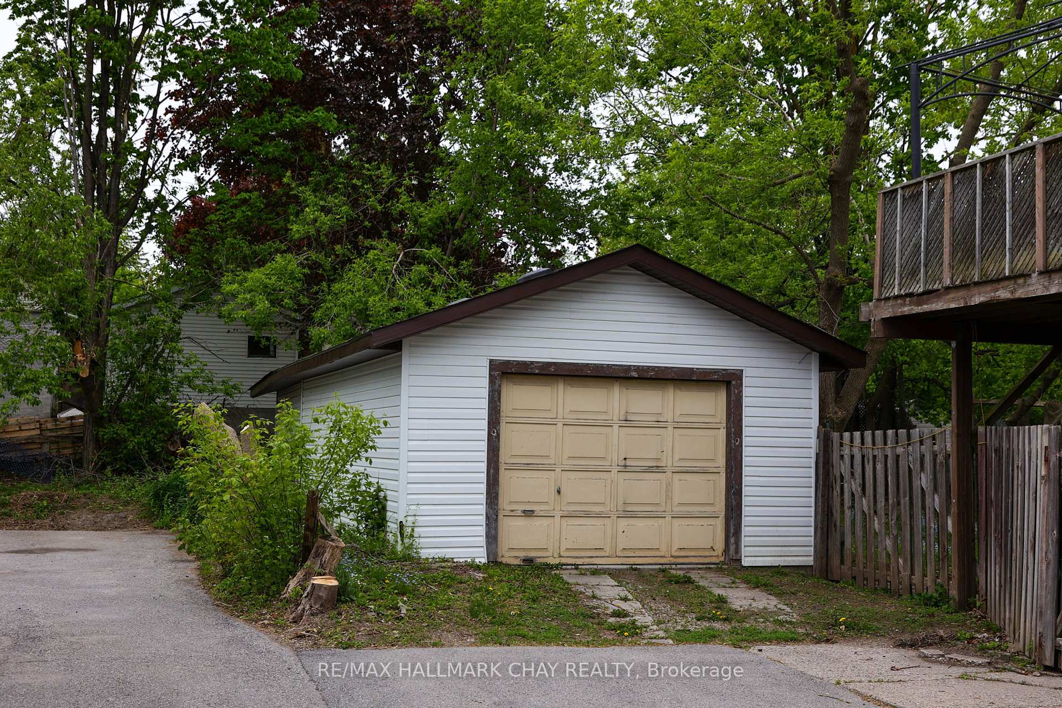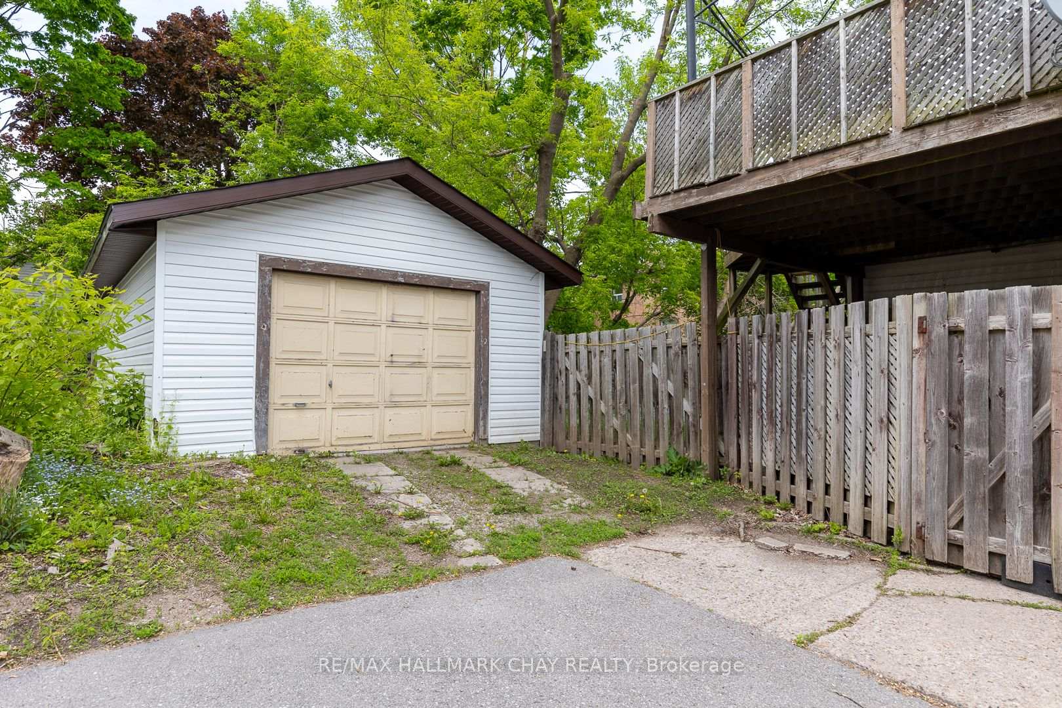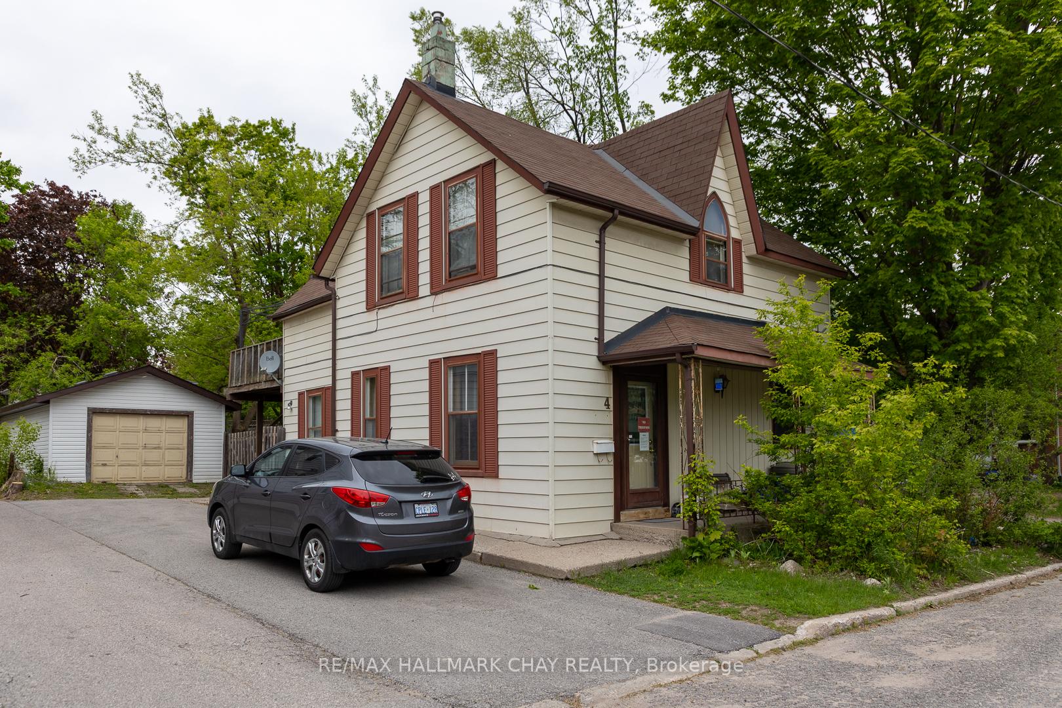
-
From Our Gallery
Description
Property is being sold "As is, Where is". Unique century home on 55 X 115 Lot close to downtown Barrie. The front portion of the home is the original home with a stone basement. The back half is an addition with crawl space. A spacious Kitchen at the back of the house walks out to a deck and back yard. The front features a 2nd compact kitchenette and 2nd living area. The 2nd story features 4 bedrooms with the primary bedroom at the back of the house with a walk-out to a balcony. 1 of the other bedrooms is currently used as office (no closet). The basement is a stone basement and houses the laundry area and mechanical equipment. A large garage (41' 6" x 15' 6") with 2 tandem spots and ample parking are also features of the property. (The back of the garage is currently used as a work shop). Currently the zoning for the property is RM2. Proposed rezoning is NL1. The city of Barrie's official plan is in work with a finalization of the plan estimated to be completed this summer. Barrie is a growing vibrant city with population estimated to double by 2051. This property offers potential for the right individual with a vision
Location Description
Grove St and Clapperton
Property Detail
- Community: Wellington
- Property Type: Tenant/Residential Freehold
- Bedrooms: 4
- Bath: 1
- Garages: Detached
- Annual Property Taxes : $ 4564
- sqft
Facts and Features
- Foundation Type: Stone
- Counstruction Material : Aluminum Siding
- Total Parking Space : 5
- Parking Type : Detached
Amenities
Listing Contracted With: RE/MAX HALLMARK CHAY REALTY





