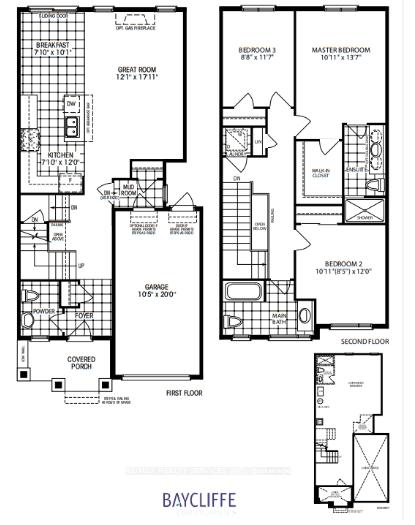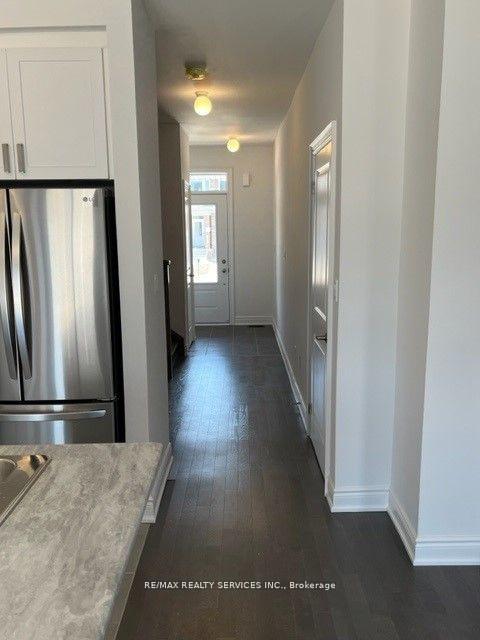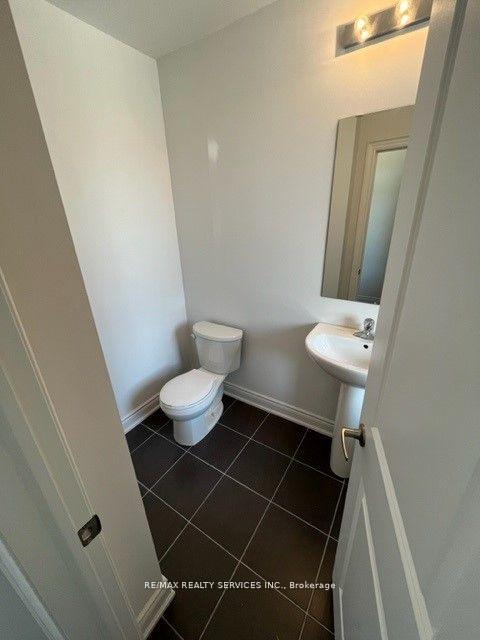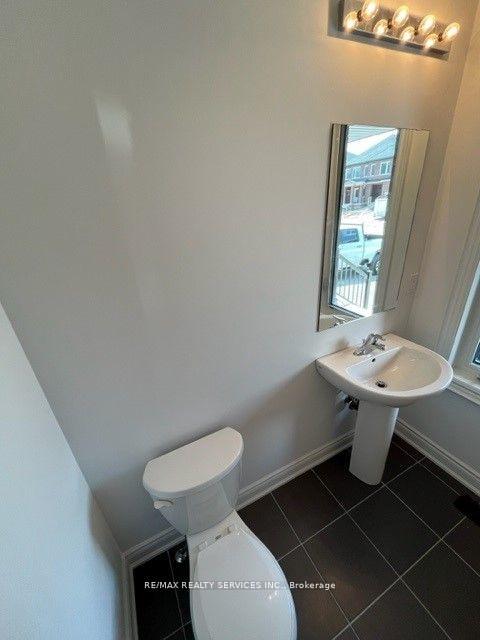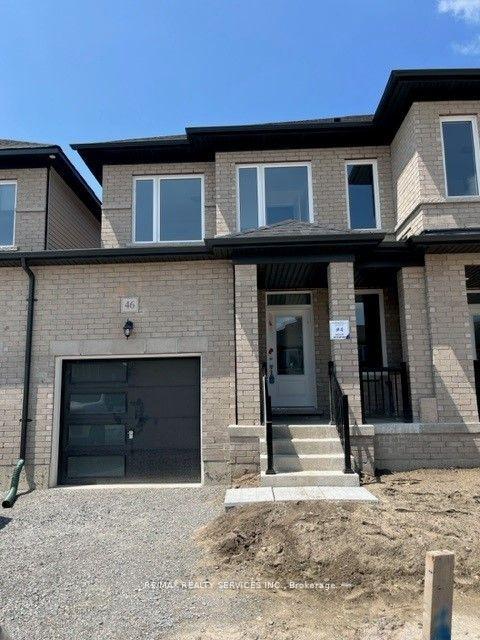
-
From Our Gallery
Description
3 Bedroom + 3 Washroom Town Home Located In The Villas Of Upper Wasaga! Desirable Open Concept 1766 Sq.Ft Floor Plan As Per MPAC! Main Level Offers You A Spacious Open Concept Great Room With Hardwood Floors, An Entertainers Kitchen With White Cabinetry, Subway Tile Back Splash, Stainless Steel Appliances, A Breakfast Bar & Dining Area. Upper Level With 3 Spacious Bedrooms & 2 Full Bathrooms, Primary Bedroom With 4 Pcs Ensuite Bathroom & A Large Walk-In Closet. Convenient Upper Level Laundry! Large Fenced In Backyard.
Location Description
45th St S & Morgan Rd
Property Detail
- Community: Wasaga Beach
- Property Type: Tenant/Residential Freehold
- Bedrooms: 3
- Bath: 3
- Garages: Built-In
- sqft
Facts and Features
- Foundation Type: Poured Concrete
- Counstruction Material : Brick
- Total Parking Space : 3
- Parking Type : Built-In
Amenities
Listing Contracted With: RE/MAX REALTY SERVICES INC.





