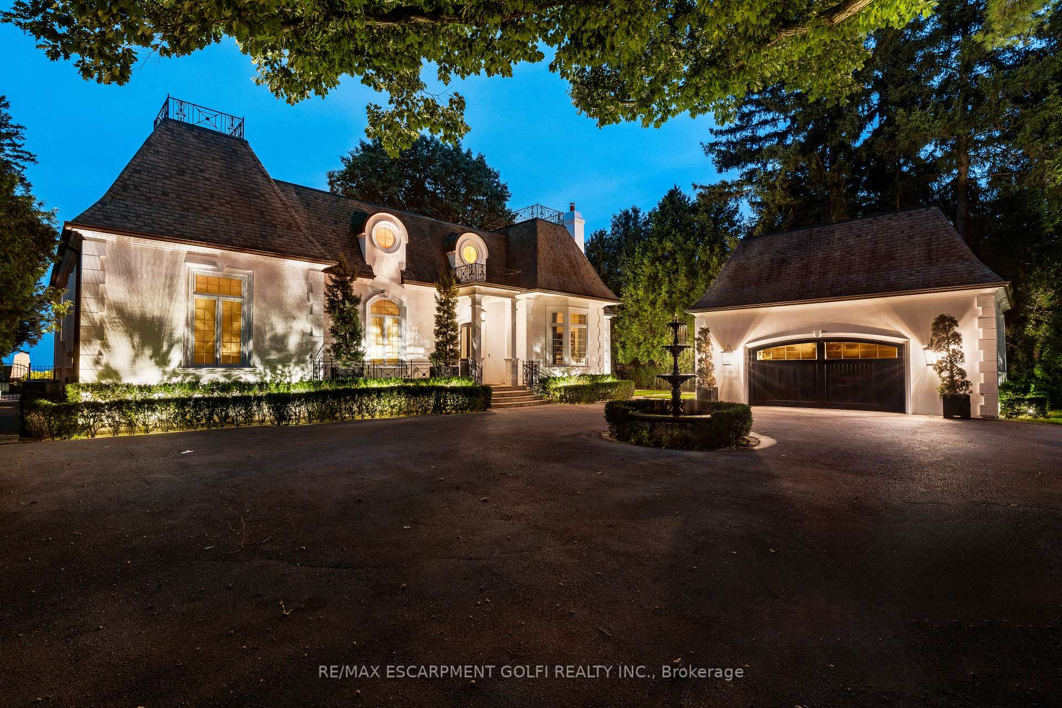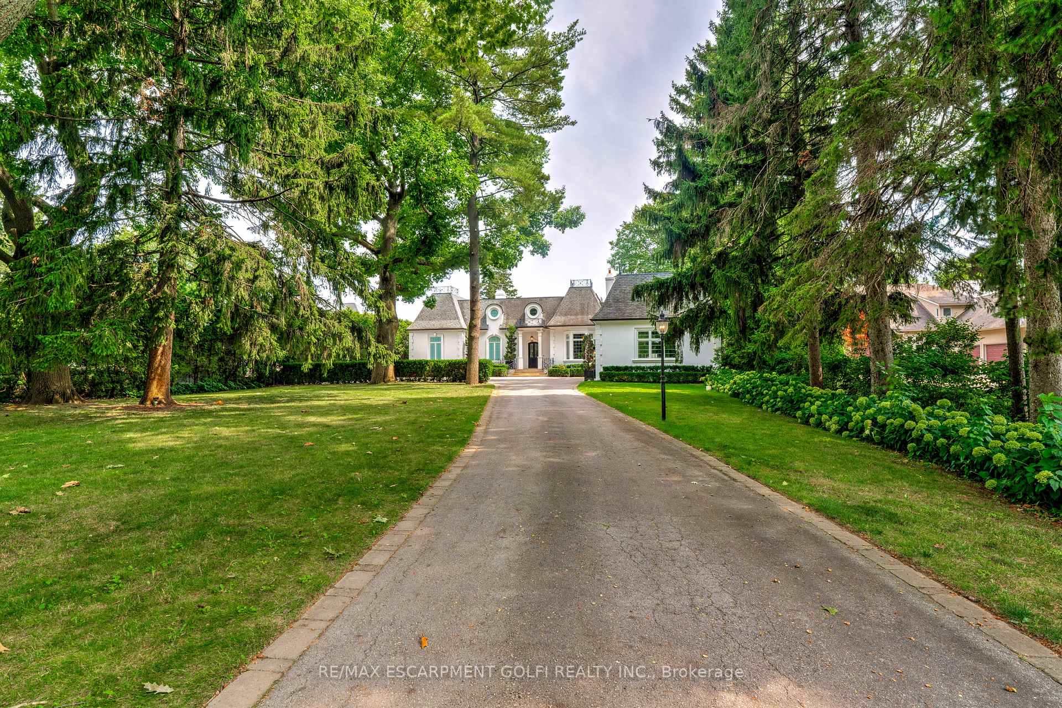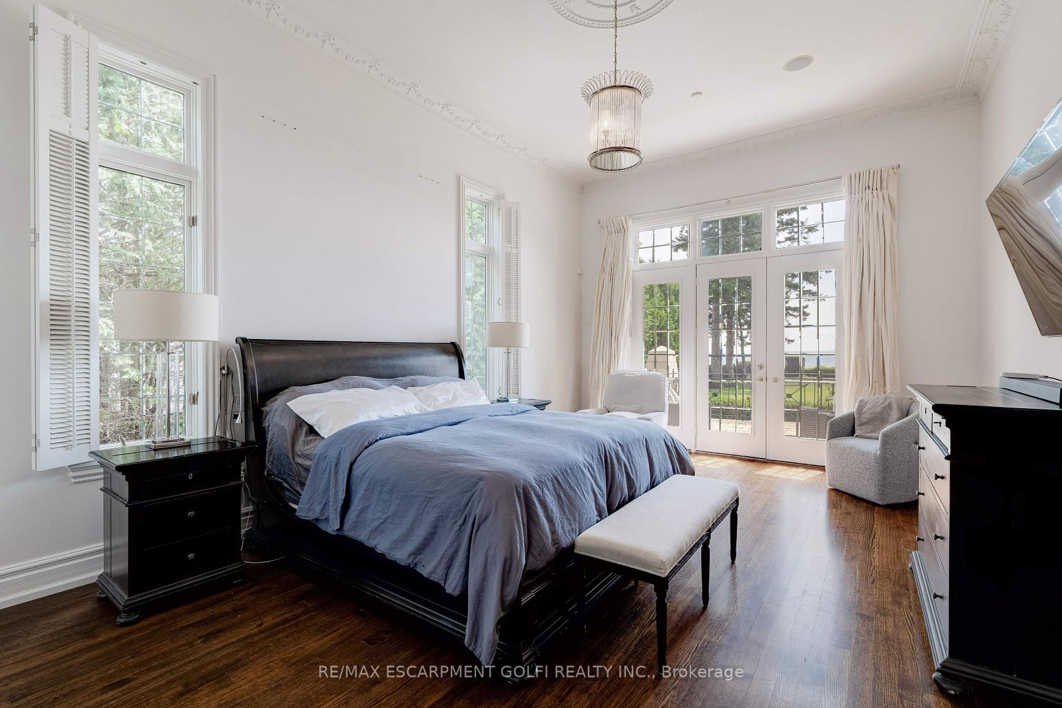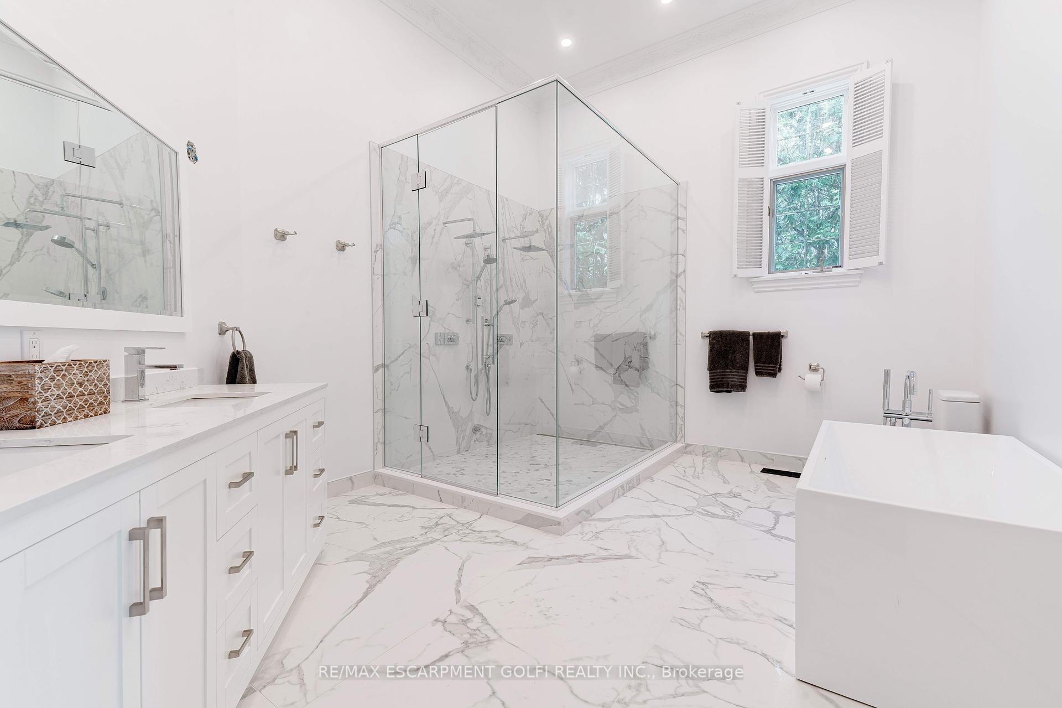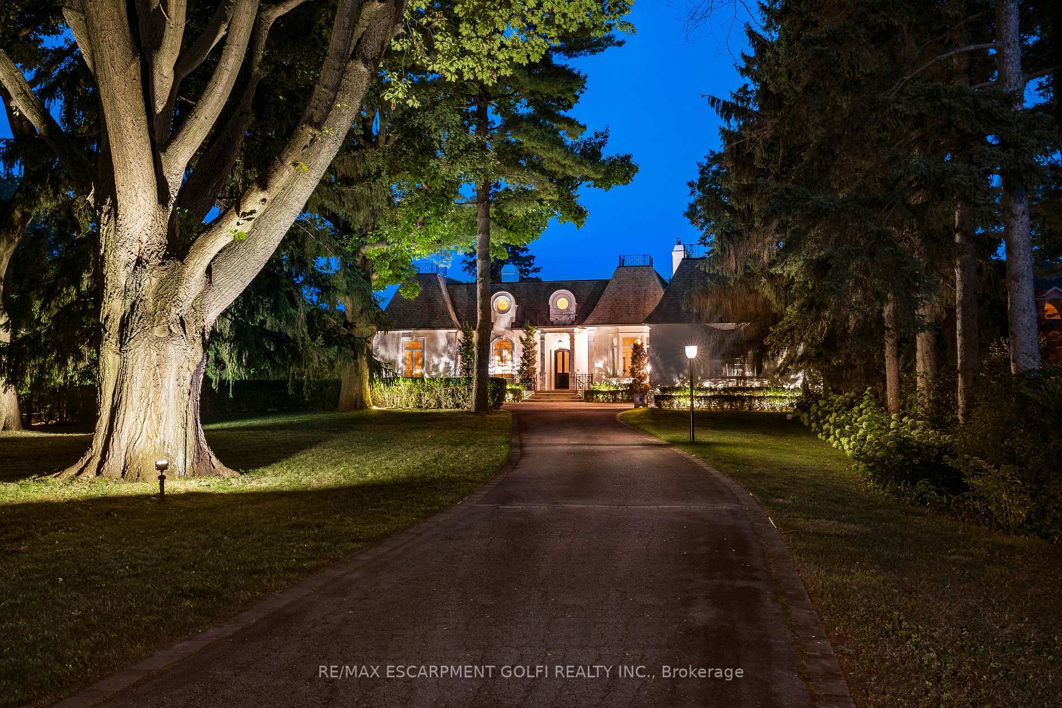
-
From Our Gallery
Description
Welcome to 4410 Lakeshore Road, a stunning 1.2-acre lakefront estate in Burlingtons sought-after Shoreacres neighbourhood. This custom-built bungalow offers 5 bedrooms (3 on the main level, 2 on the lower level) and 4 bathrooms, with 4,365 sq. ft. of living space on the main floor alone. Inside, you'll find 12-foot ceilings, detailed crown mouldings, and an elegant yet inviting layout. The expansive great room and chefs kitchen are perfect for entertaining, while the main-floor primary suite provides stunning lake views. The walk-up lower level features a second kitchen, spacious recreation room, and additional bedrooms - ideal for guests or multigenerational living. Step outside to your private oasis: a sparkling inground pool, lush landscaping, and direct access to Lake Ontario, perfect for serene mornings and captivating sunsets. With a detached 2-car garage and parking for 30+, this property offers the ultimate in both luxury and practicality. Located near top-rated schools, parks, and upscale amenities, this exclusive estate combines privacy with convenience in one of Burlington's finest communities.
Location Description
South on Appleby to Lakeshore Rd. Right on Lakeshore.
Property Detail
- Community: Shoreacres
- Property Type: Vacant/Residential Freehold
- Bedrooms: 5
- Bath: 4
- Garages: Detached
- Annual Property Taxes : $ 38479
- sqft
Facts and Features
- Foundation Type: Poured Concrete
- Counstruction Material : Stucco (Plaster)
- Total Parking Space : 32
- Parking Type : Detached
Amenities
Listing Contracted With: RE/MAX ESCARPMENT GOLFI REALTY INC.





