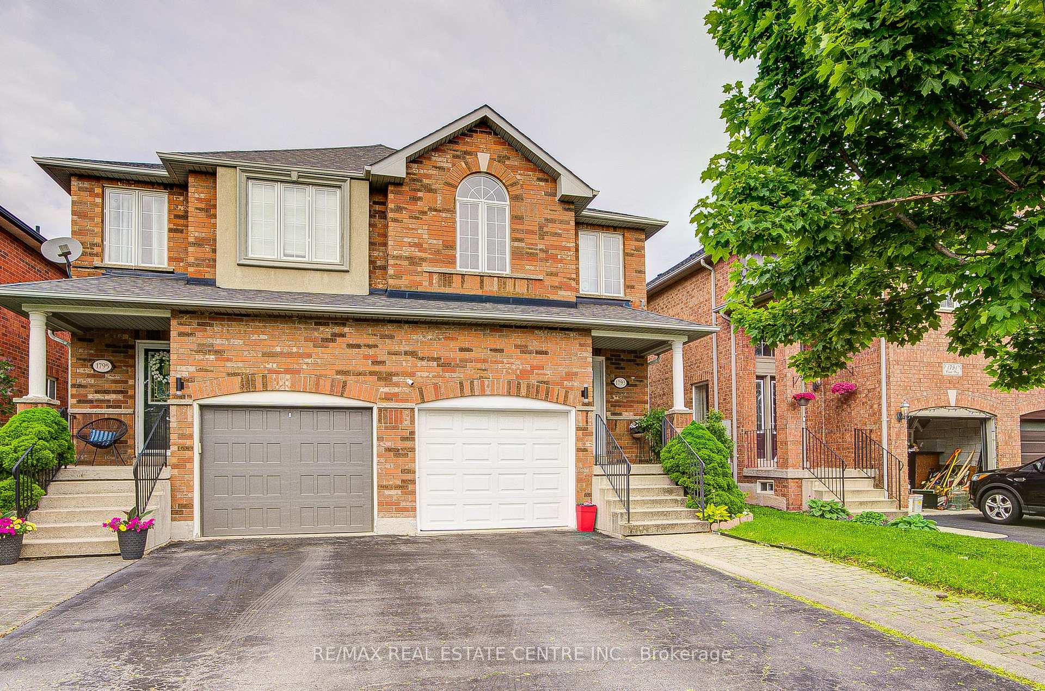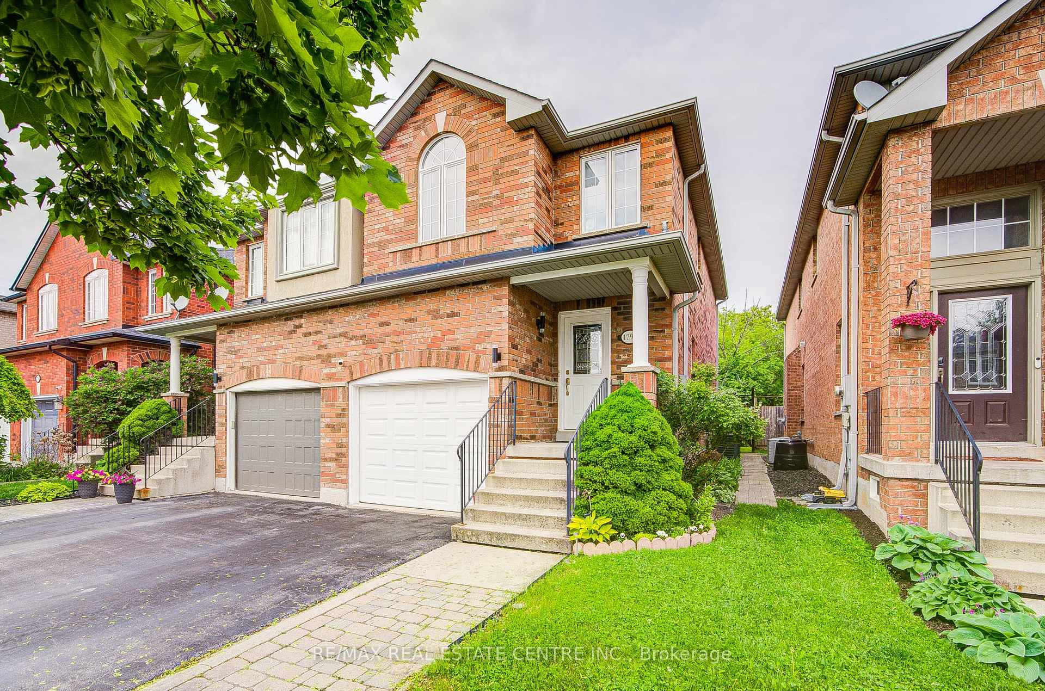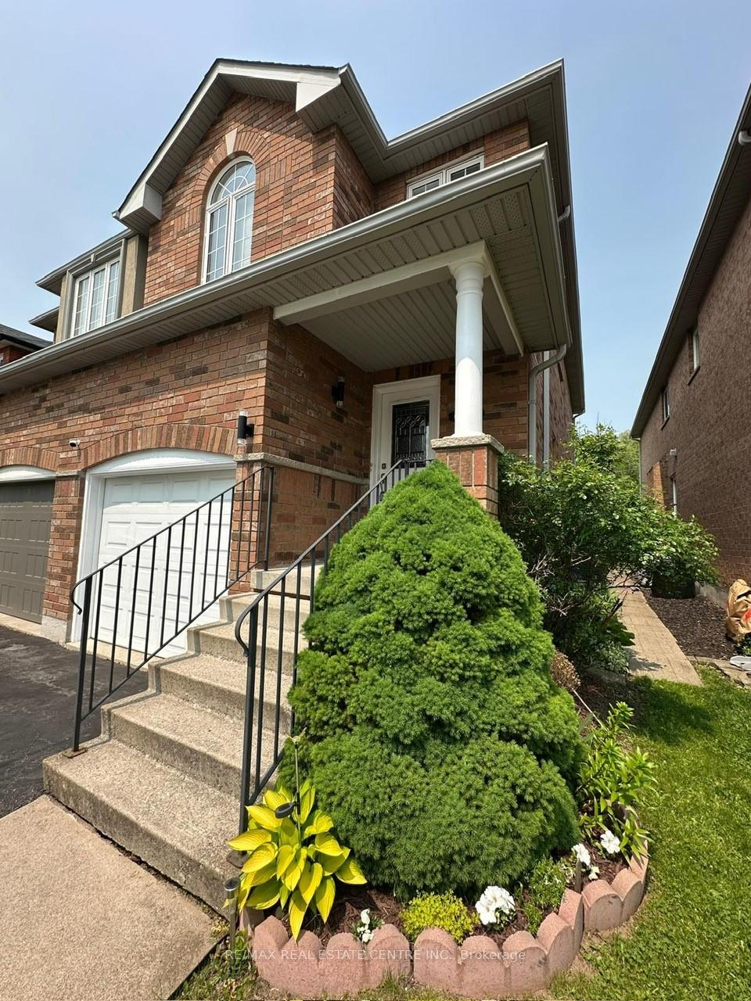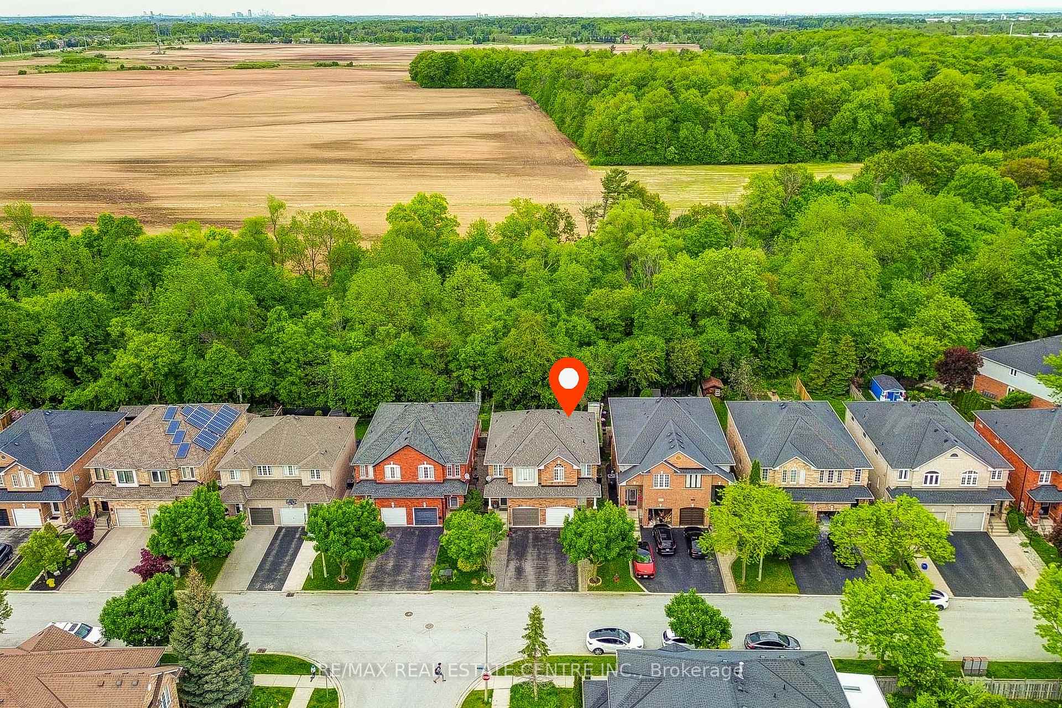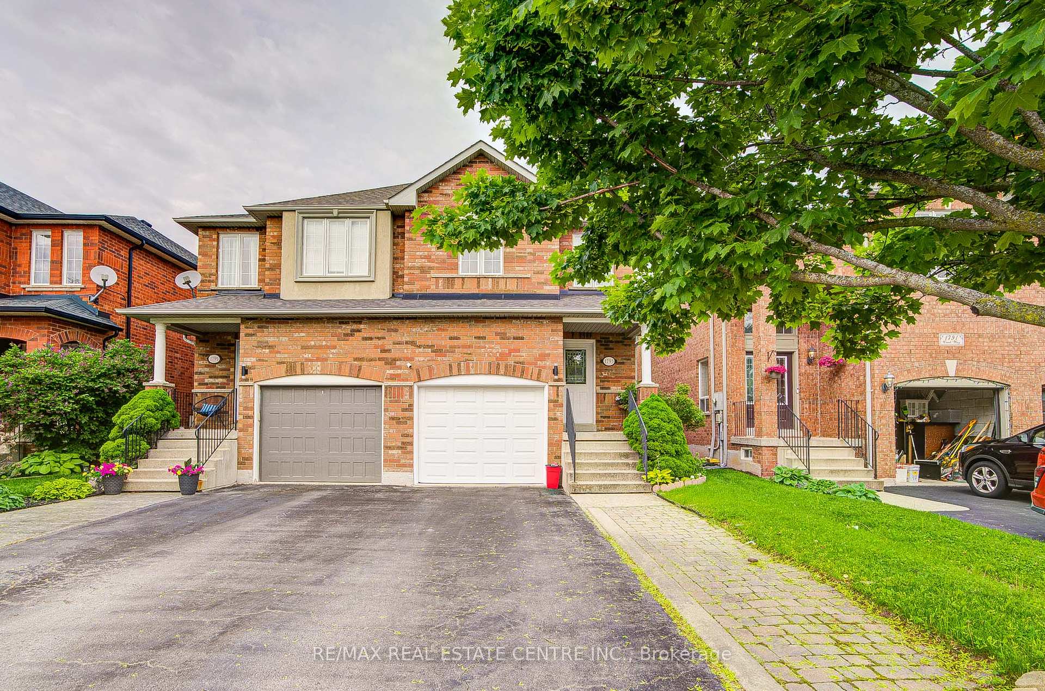
-
From Our Gallery
Description
Welcome to this beautifully maintained semi-detached gem backing onto a serene ravine in Burlington's sought-after Corporate neighbourhood. This bright and spacious home offers an open-concept layout with elegant hardwood flooring on the main level and a modern eat-in kitchen featuring new upgraded white cabinetry (2025), quartz countertops (2023), and premium stainless steel appliances, including a gas stove (2025) and French door refrigerator (2023). Step out to a private, fully fenced backyard with a large wooden deck and gas BBQ hookupperfect for entertaining or unwinding in nature. Upstairs, you'll find three generously sized bedrooms, including a primary suite with a walk-in closet, soaker tub, and separate shower. The professionally painted home also features a finished basement with a versatile rec room ideal for a playroom, family hangout, or home office. With recent upgrades such as new toilets (2025), attic insulation (2024),a newer roof (2017), and a new dryer (2025), this home offers peace of mind and true move-in readiness. All this is just minutes from top-rated schools, parks, shopping, GO Station, QEW, and 407style, comfort, and convenience await!
Location Description
Upper Middle / Appleby Lane
Property Detail
- Community: Uptown
- Property Type: Owner/Residential Freehold
- Bedrooms: 3
- Bath: 3
- Garages: Attached
- Annual Property Taxes : $ 4313.84
- sqft
Facts and Features
- Foundation Type: Concrete
- Counstruction Material : Brick
- Total Parking Space : 3
- Parking Type : Attached
Amenities
Listing Contracted With: RE/MAX REAL ESTATE CENTRE INC.





