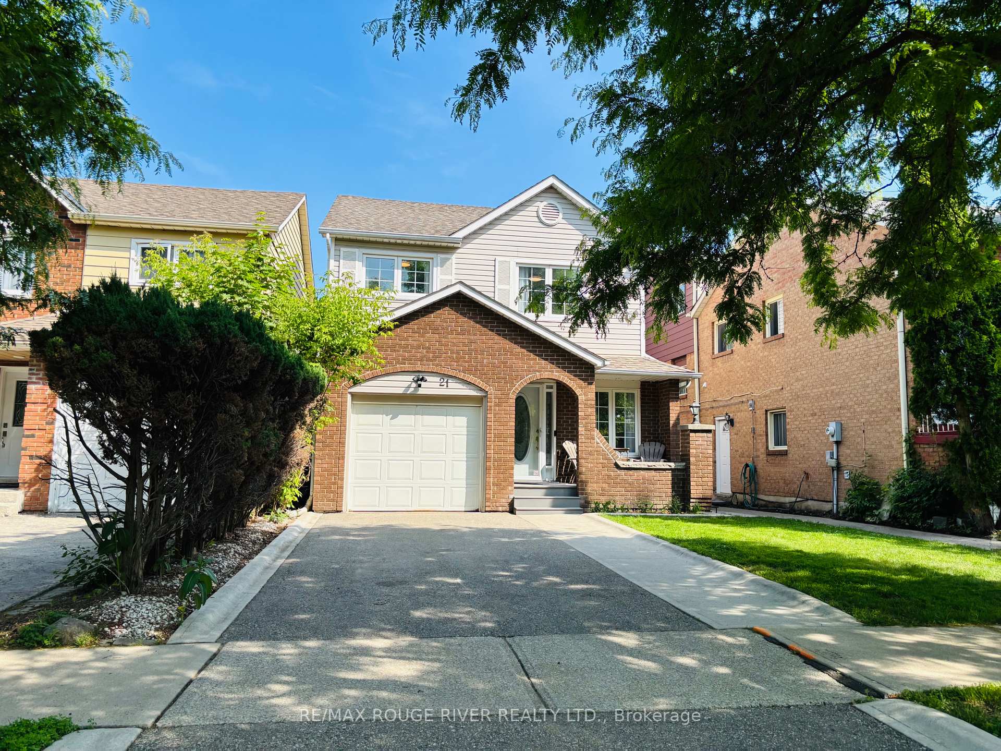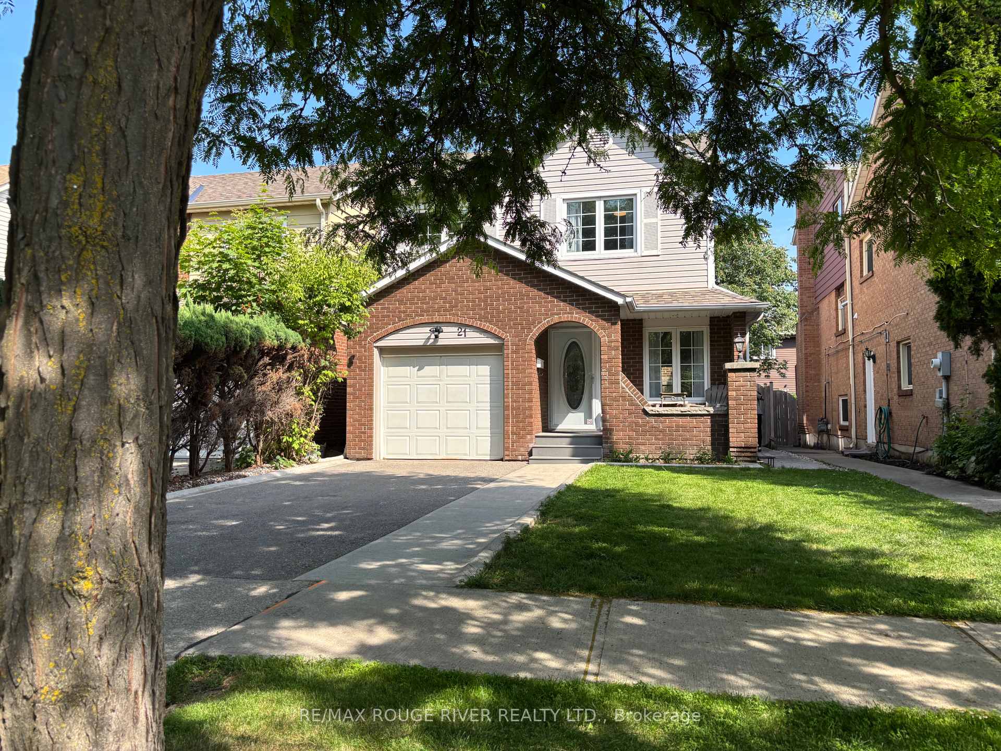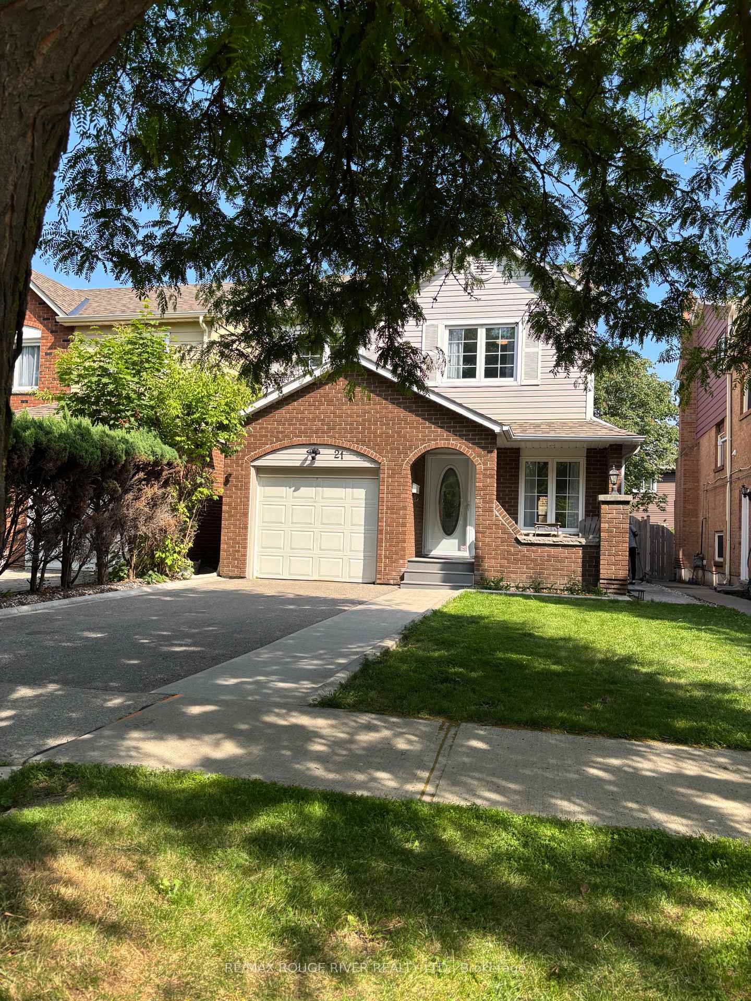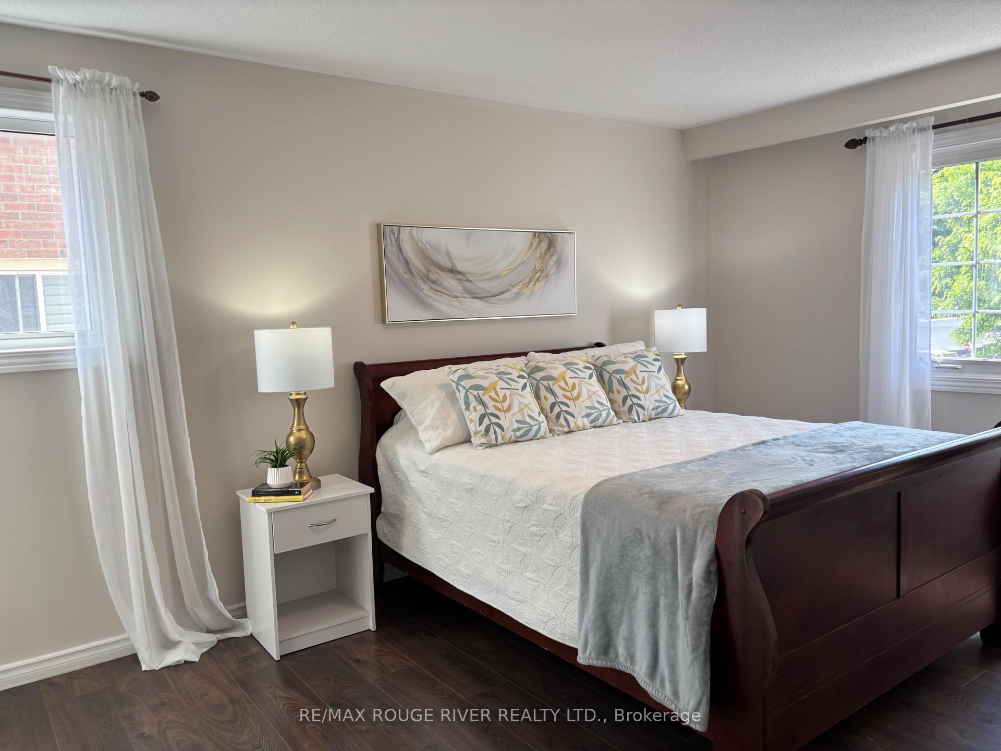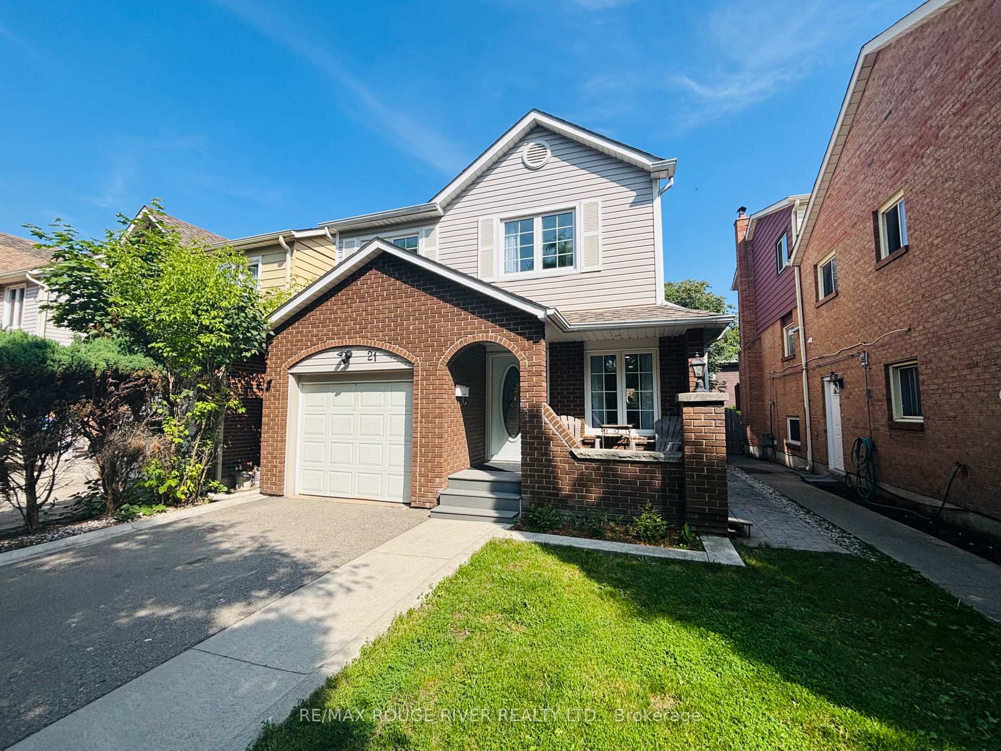
-
From Our Gallery
Description
Beautifully renovated, this 5-level back split presents a fantastic opportunity for homeownership or investment. Ideally situated in a sought-after neighbourhood, the home offers three bedrooms and three bathrooms. The main floor features a bright kitchen that flows seamlessly into the dining area, with recessed lighting, quartz countertops, stainless steel appliances, and a large center island, perfect for family gatherings. A convenient combination laundry room and 3-piece bathroom is also located on this level. Just a few steps up, the upper level showcases a sun-filled living room, an inviting space ideal for entertaining. On the second floor, you'll find a spacious primary bedroom, two generously sized additional bedrooms, and a 4-piece bathroom. The split-level design continues with a lower-level family room featuring a cozy wood-burning fireplace, perfect for relaxing evenings. The finished basement offers excellent potential for multigenerational living or extended family, featuring a large, versatile room with a kitchen and an additional 4-piece bathroom. A landscaped and fully fenced backyard includes a stamped concrete patio and no neighbours behind, ensuring added privacy. Attached single-car garage with direct access to the home and a private driveway for additional parking. This home truly has it all. Schedule your visit today!
Location Description
Williams Pkwy / Main
Property Detail
- Community: Brampton West
- Property Type: Owner+Tenant/Residential Freehold
- Bedrooms: 4
- Bath: 3
- Garages: Attached
- Annual Property Taxes : $ 4527
- sqft
Facts and Features
- Foundation Type: Concrete
- Counstruction Material : Brick-Aluminum Siding
- Total Parking Space : 3
- Parking Type : Attached
Amenities
Listing Contracted With: RE/MAX ROUGE RIVER REALTY LTD.





