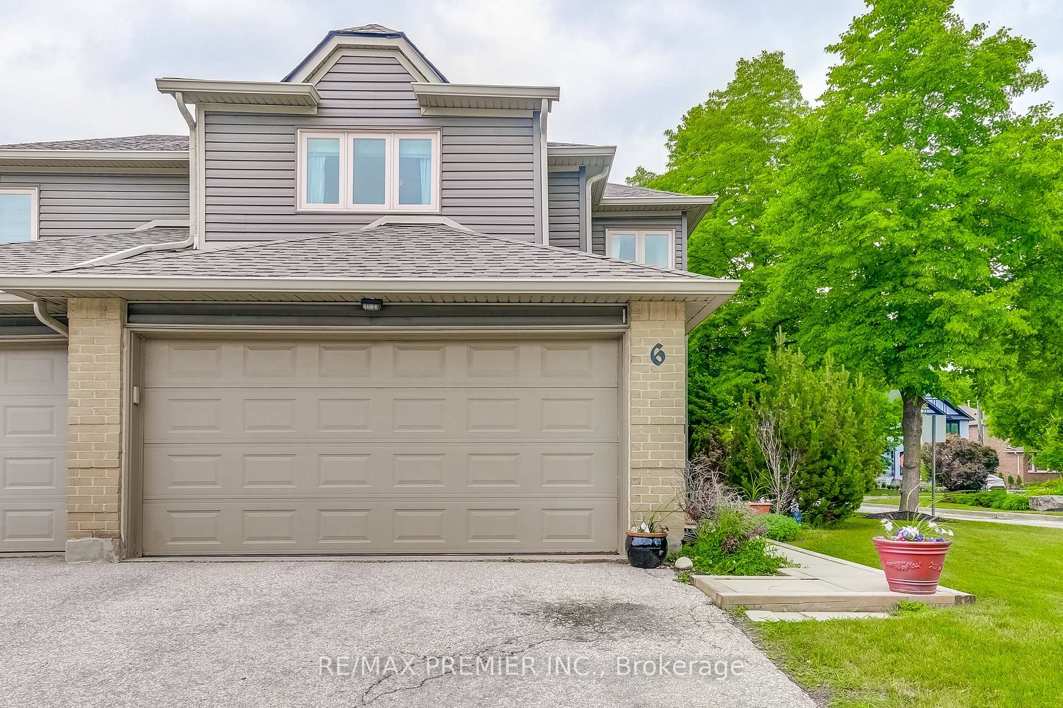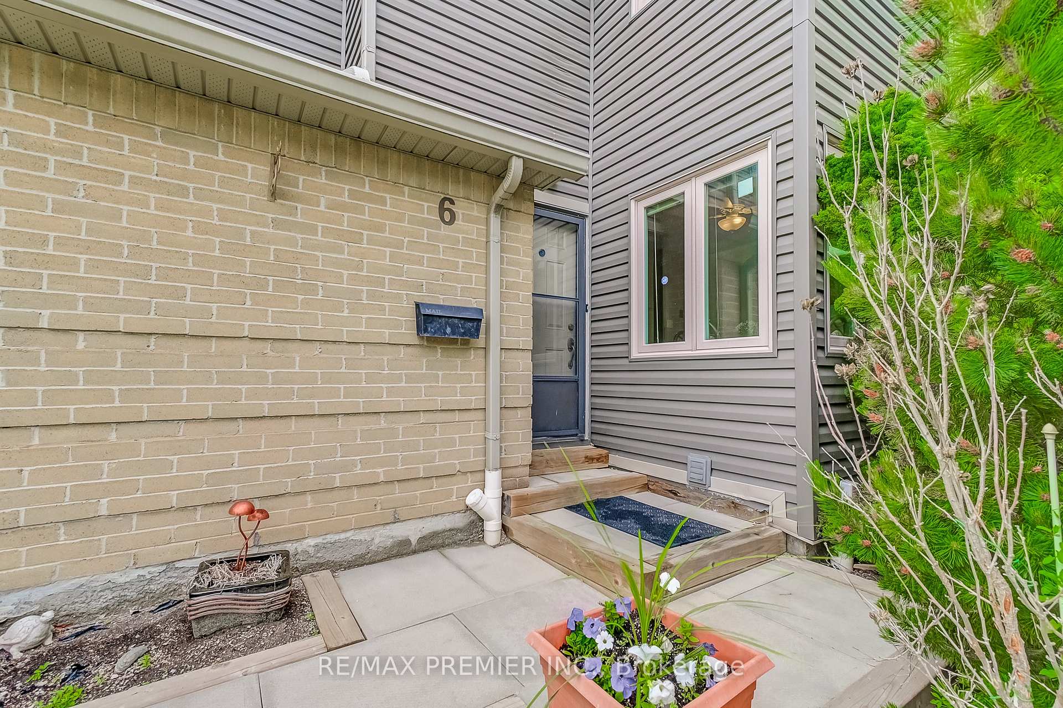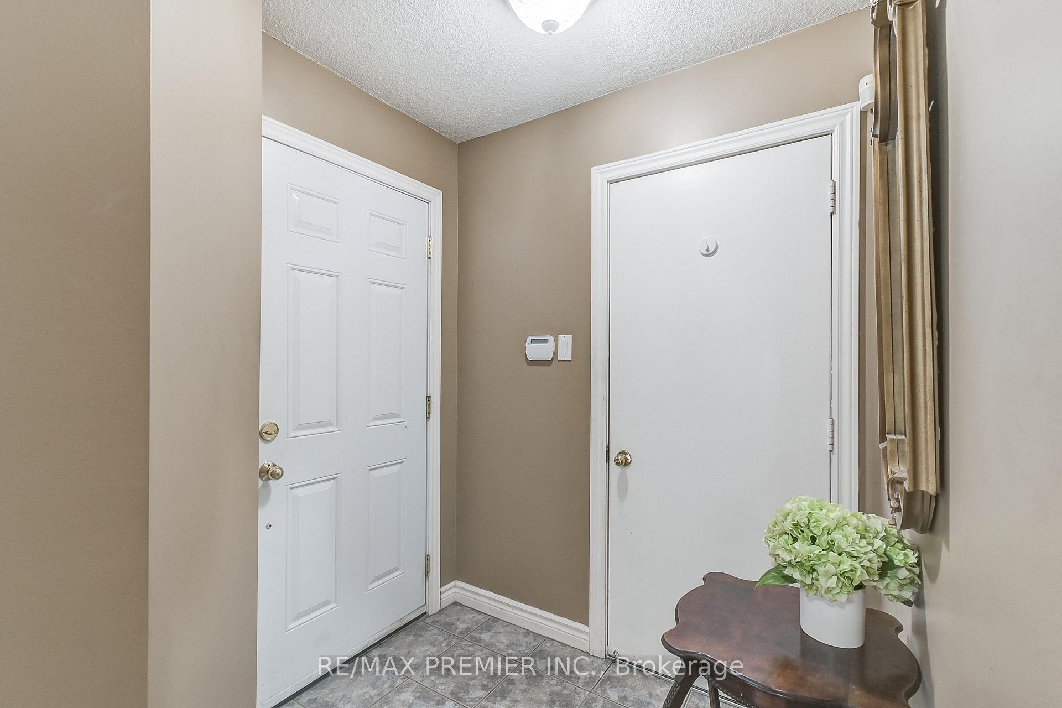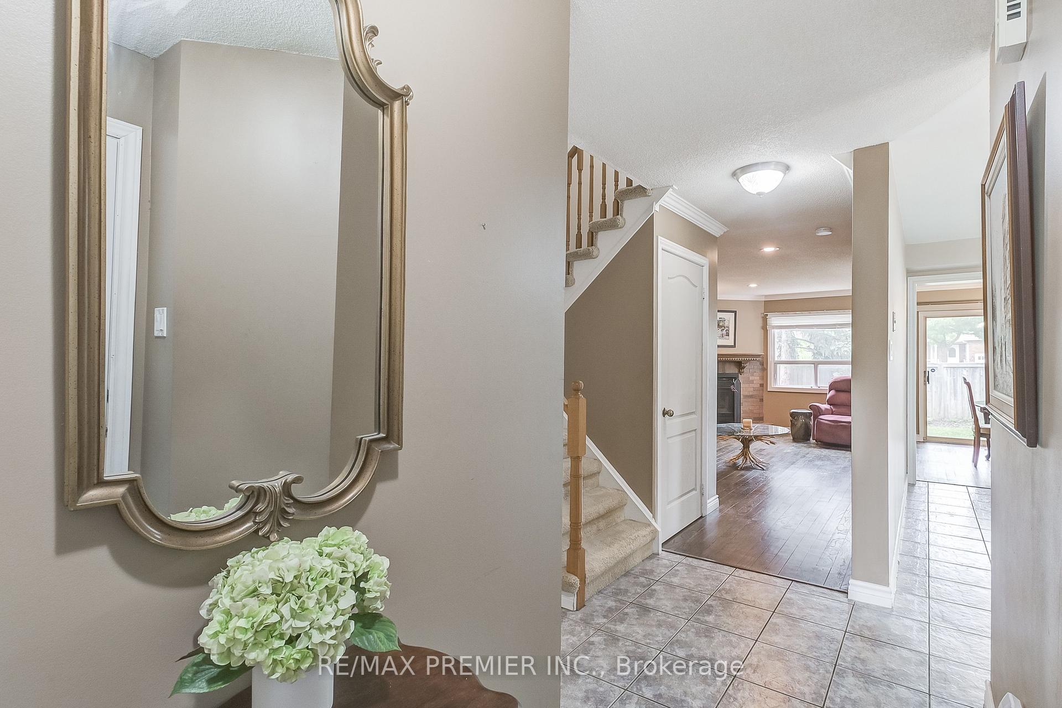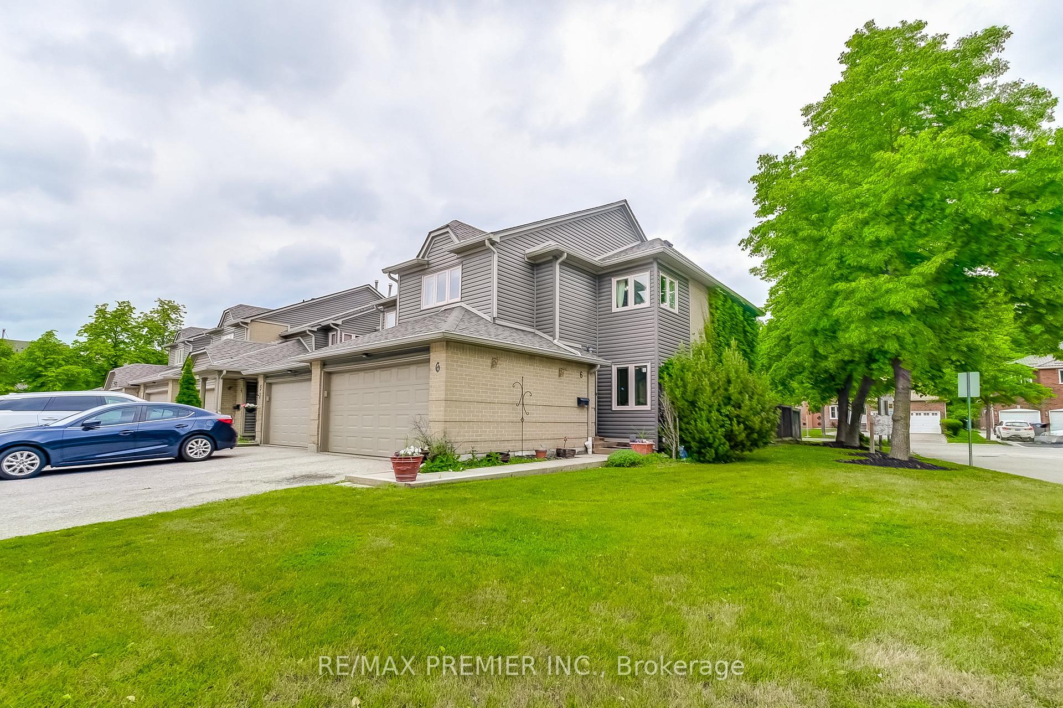
-
From Our Gallery
Description
This stunning 3-bedroom, 4-bathroom end-unit townhouse offers over 1,500 sqft of beautifully maintained living space and sits on a generously sized lot, offering the feel of a semi-detached home. Tucked away in a family-friendly community, this home features a rare 2-car garage, a finished basement, and ample outdoor space perfect for entertaining or simply enjoying the peace and privacy of this quiet enclave. Step inside to find a bright and spacious layout with large windows that flood the home with natural light. The main floor boasts a welcoming living and dining area, a well-appointed kitchen, and a walkout to the private yard. Upstairs, you'll find three spacious bedrooms including a primary retreat with a private ensuite and ample closet space.The fully finished basement includes a recreation area, additional bathroom, and plenty of storage ideal for a home office, guest suite, or media room. Located in the heart of Erin Mills, this home is close to top-rated schools, shopping, parks, transit, and major highways.
Location Description
Burnhamthorpe Rd W/ Ridgeway
Property Detail
- Community: Erin Mills
- Property Type: Owner/Residential Condo & Other
- Bedrooms: 4
- Bath: 4
- Garages: Detached
- Annual Property Taxes : $ 3966.46
- sqft
Facts and Features
- Counstruction Material : Brick-Vinyl Siding
- Total Parking Space : 4
- Parking Type : Detached
- Community Features : Restricted
Amenities
Listing Contracted With: RE/MAX PREMIER INC.





