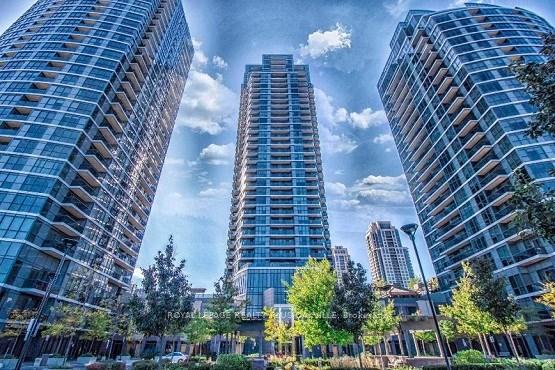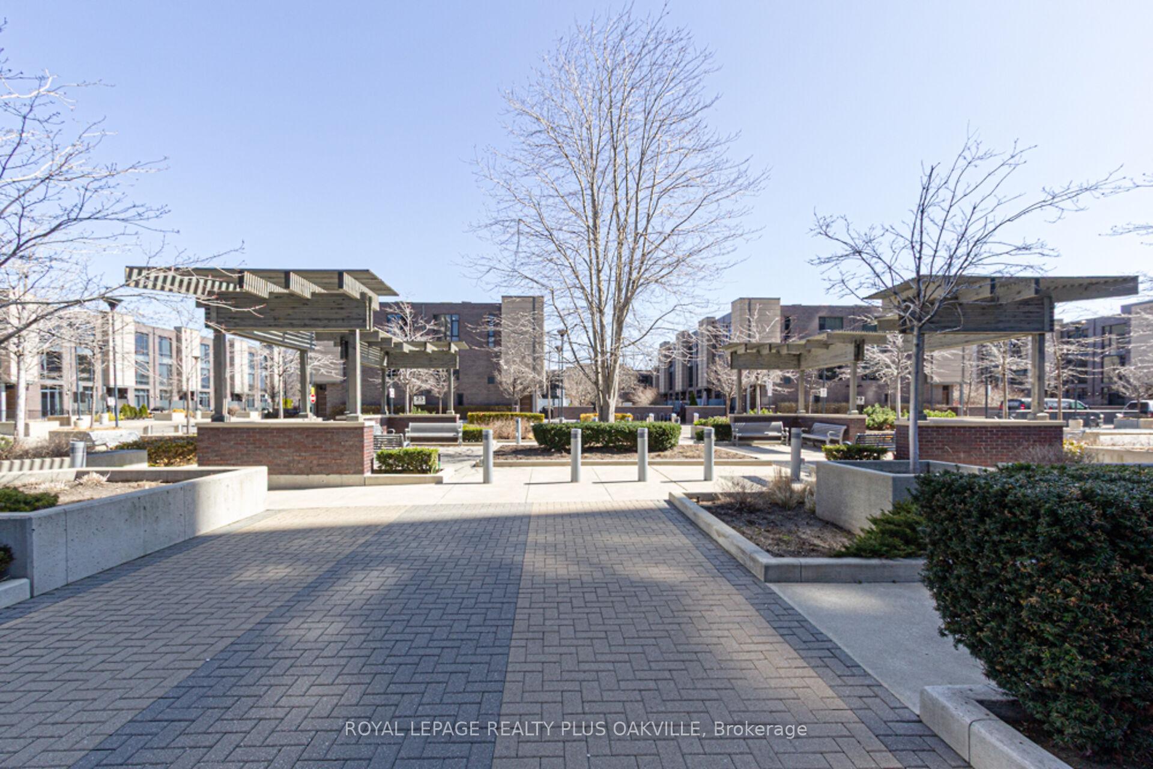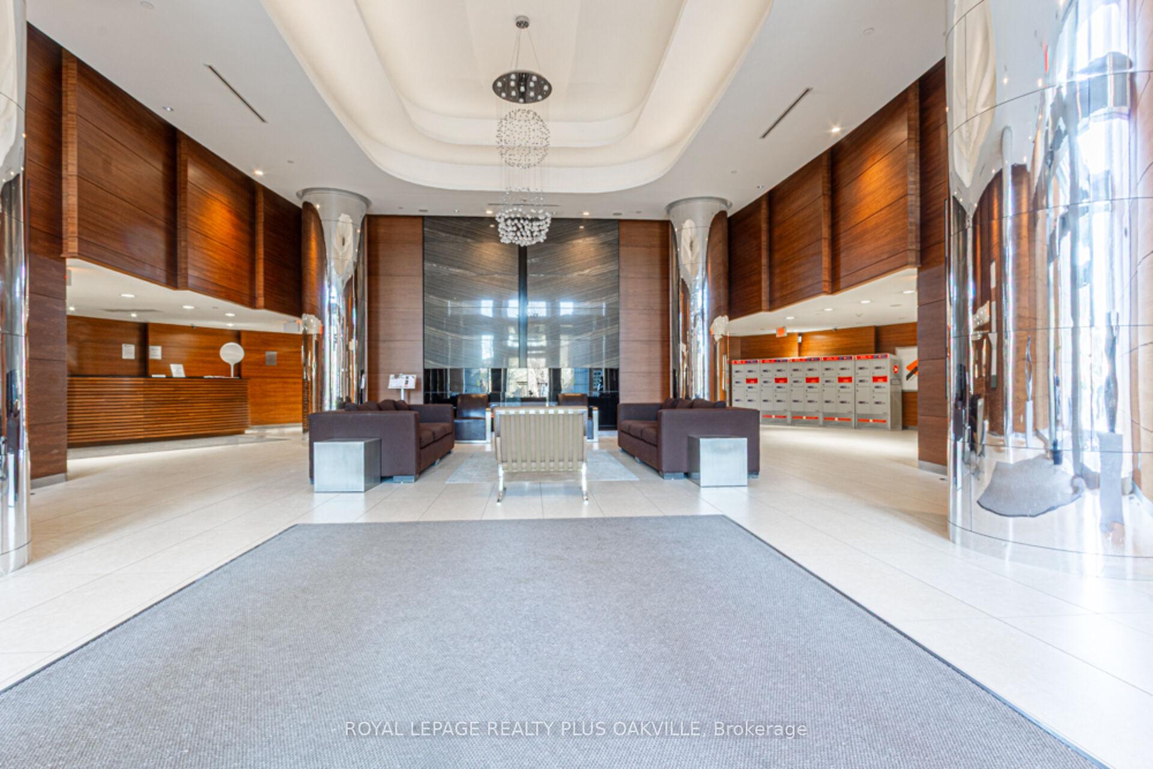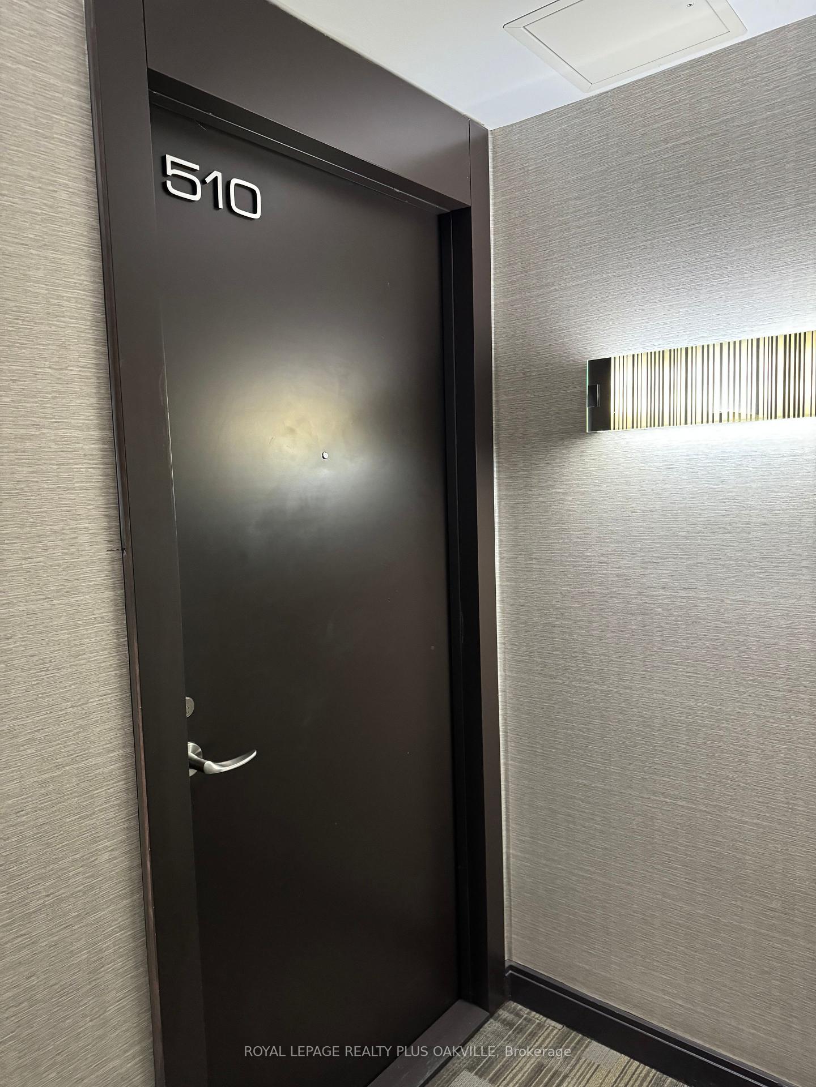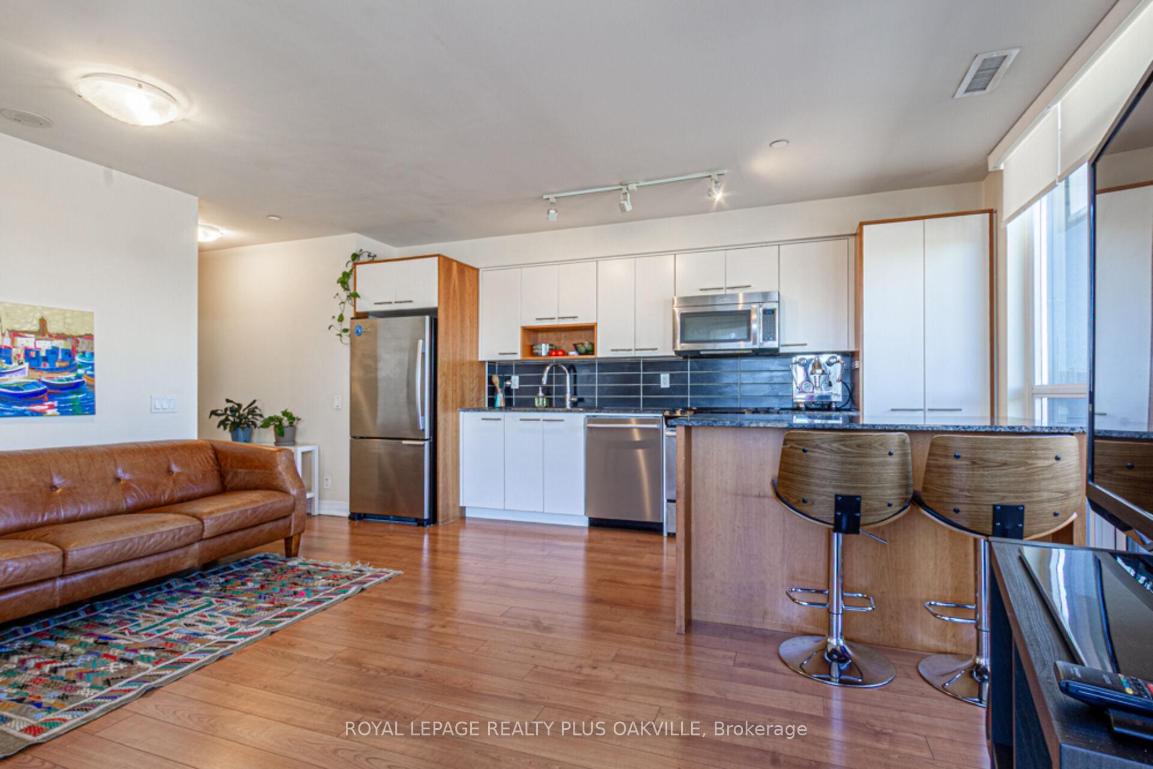
-
From Our Gallery
Description
This 5th floor, 1-bedroom + den condo in Valhalla offers just under 700 sq ft of living space with an open-concept layout and floor-to-ceiling windows. The den, measuring 8 x 8 feet, can serve as an office or potential second bedroom. The main living area includes an additional office nook, while the kitchen features a large movable island and pantry. The bedroom, which fits a queen bed, has a walk-in and a linen closet. Recent updates include bedroom laminate flooring (2016), a Bosch washer and dryer (2018), a Bosch dishwasher (2022), pull down window blinds (2024) and front entrance sliding mirror closet doors (2025). Valhalla provides numerous amenities for residents. The building offers 24-hour concierge service, multiple gyms, an indoor pool and hot tub, yoga rooms, saunas, a theatre room, a billiard room, a children's play room, and two party rooms. Three guest suites are available for rental, and the building is pet-friendly, allowing two pets per unit. The condo's location near the parking spot and storage on the 3rd floor adds convenience. With low-cost internet options and a policy against short-term rentals, Valhalla combines comfort and practicality for its residents.
Location Description
Burnhamthorpe/Hwy 427
Property Detail
- Community: Islington-City Centre West
- Property Type: Owner/Residential Condo & Other
- Bedrooms: 2
- Bath: 1
- Garages: Underground
- Annual Property Taxes : $ 2060
- sqft
Facts and Features
- Counstruction Material : Concrete
- Total Parking Space : 1
- Parking Type : Underground
- Community Features : Restricted
Amenities
Listing Contracted With: ROYAL LEPAGE REALTY PLUS OAKVILLE





