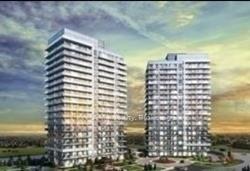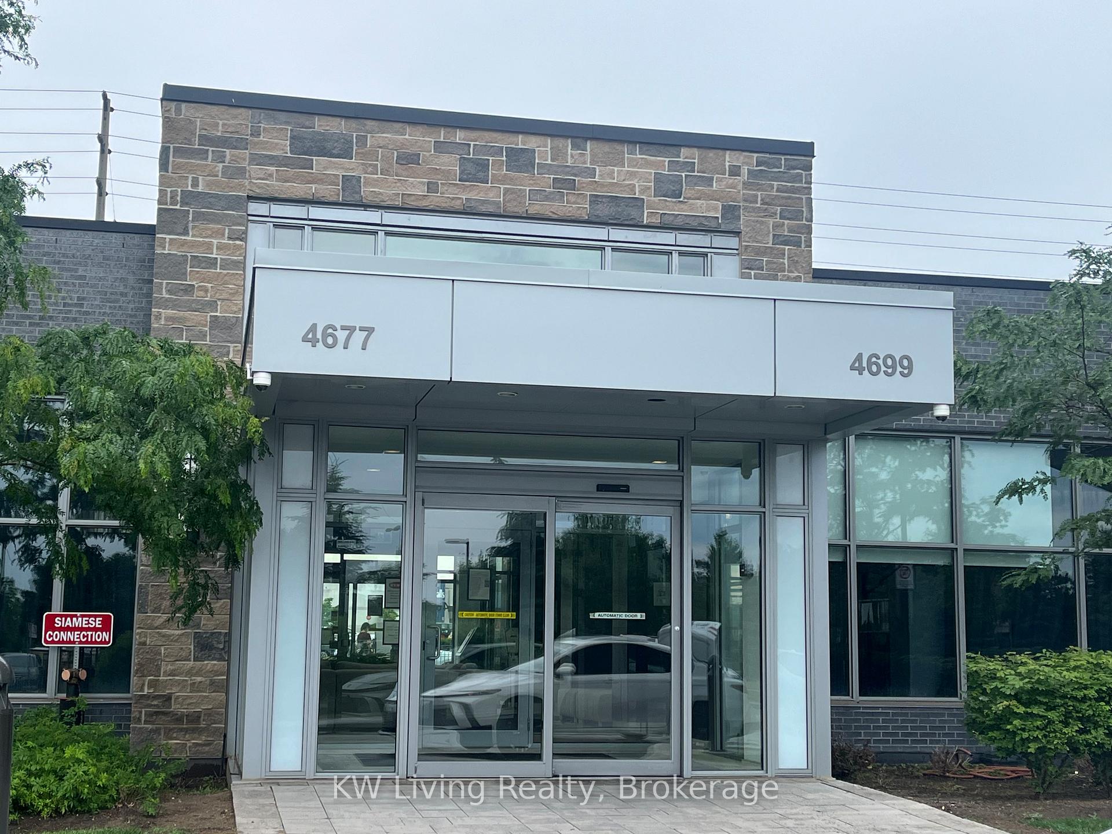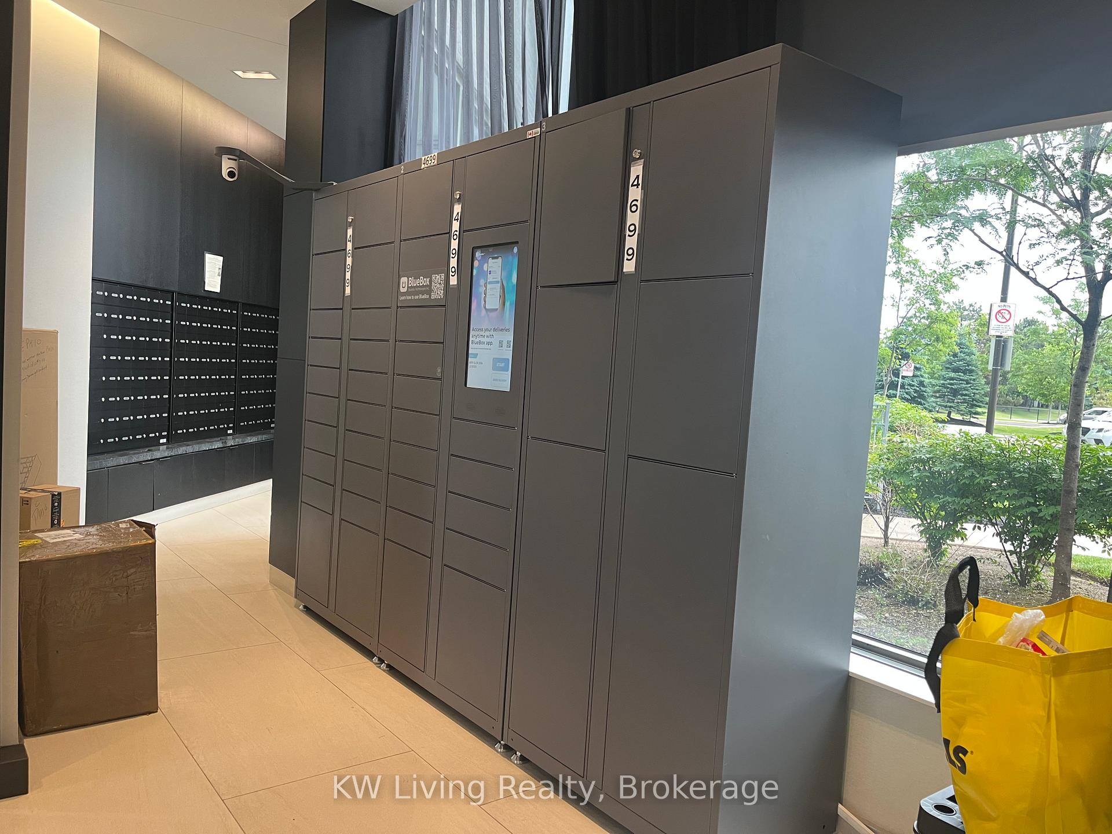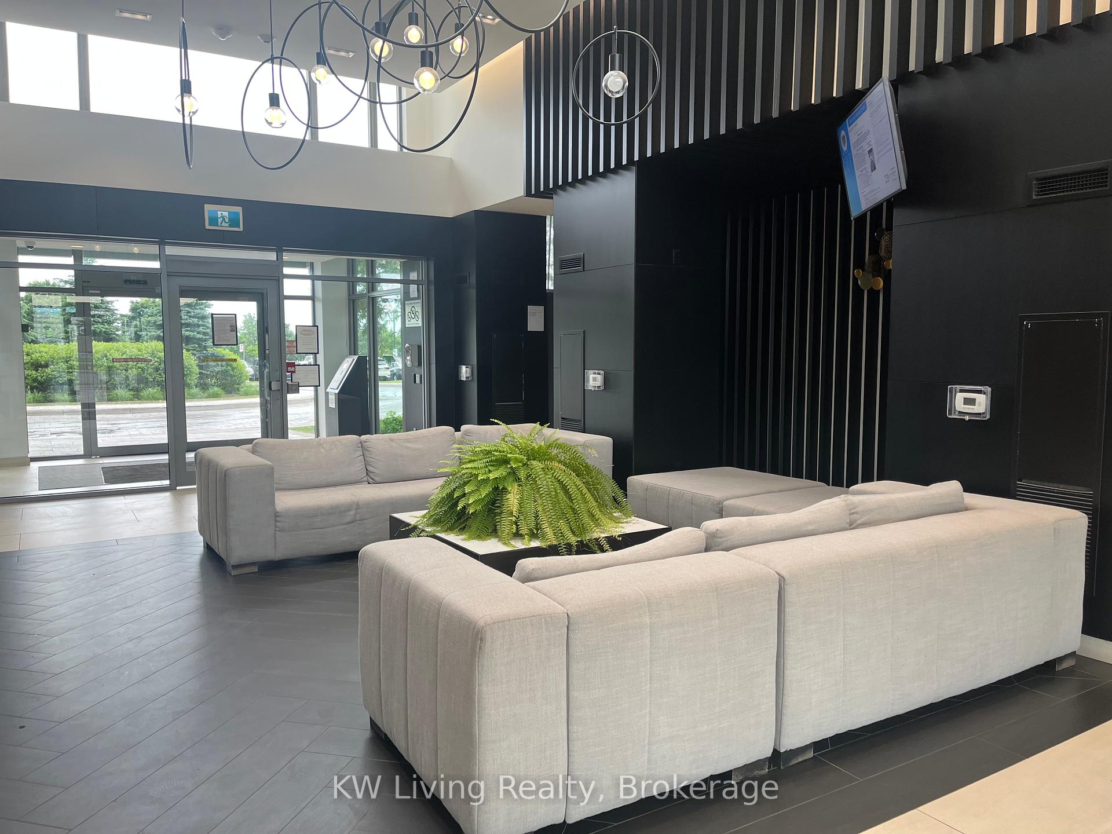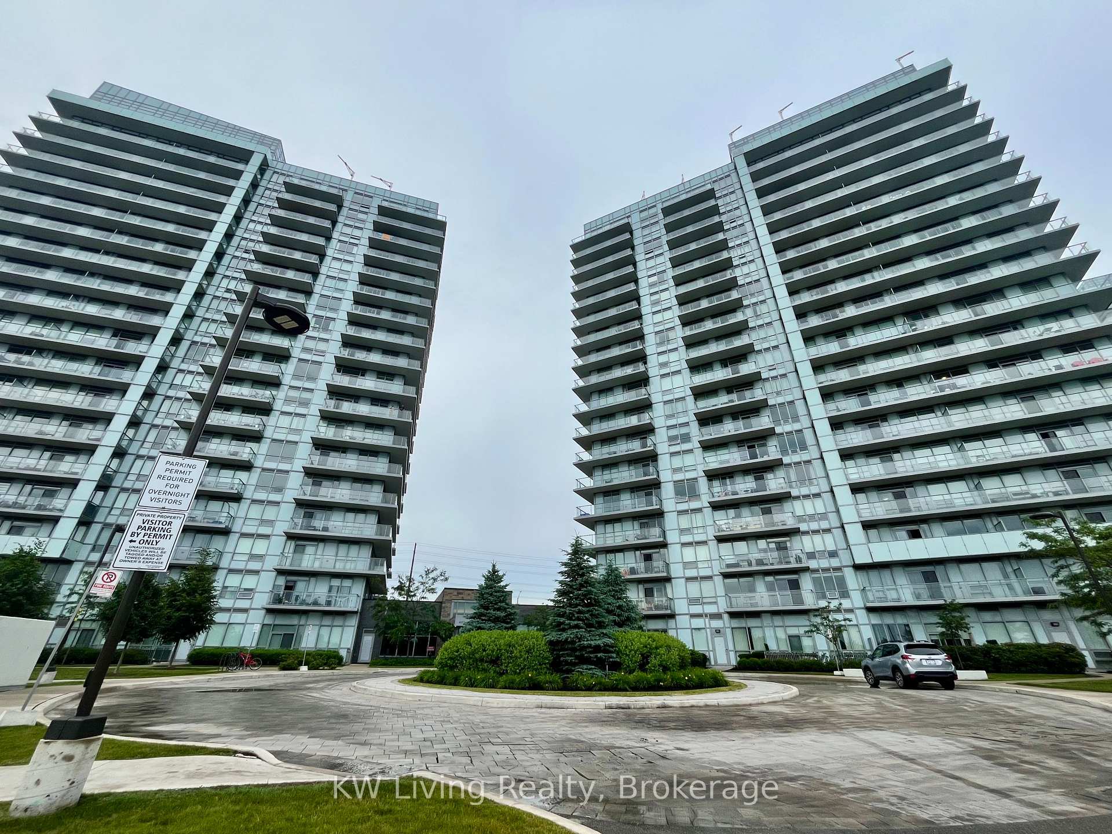
-
From Our Gallery
Description
Functional & Efficient 2 Bed+Den W 2 Full Baths! Contemporary Kitchen Equipped W/ S/S Appliances, Open Shelving, Quartz Counters, Upgraded Backsplash & Centre Island. 9' Floor To Ceiling Windows, Sun-Filled Open Concept Design. Wide-Plank Laminate Floors & Mirrored Entry Closet. Master Bedrm Has 3 Pc Ensuite. Spa-Inspired Bathrooms! Balcony With Clear Unobstructed Views! Mins To Go, Transit, 403, 407!Steps to Erin Mills Town Centre, Schools, Community Centre.
Location Description
Eglinton/ Erin Mills Parkway
Property Detail
- Community: Central Erin Mills
- Property Type: Tenant/Residential Condo & Other
- Bedrooms: 3
- Bath: 2
- Garages: Underground
- sqft
Facts and Features
- Counstruction Material : Concrete
- Total Parking Space : 1
- Parking Type : Underground
- Community Features : Restricted
Amenities
Listing Contracted With: KW Living Realty





