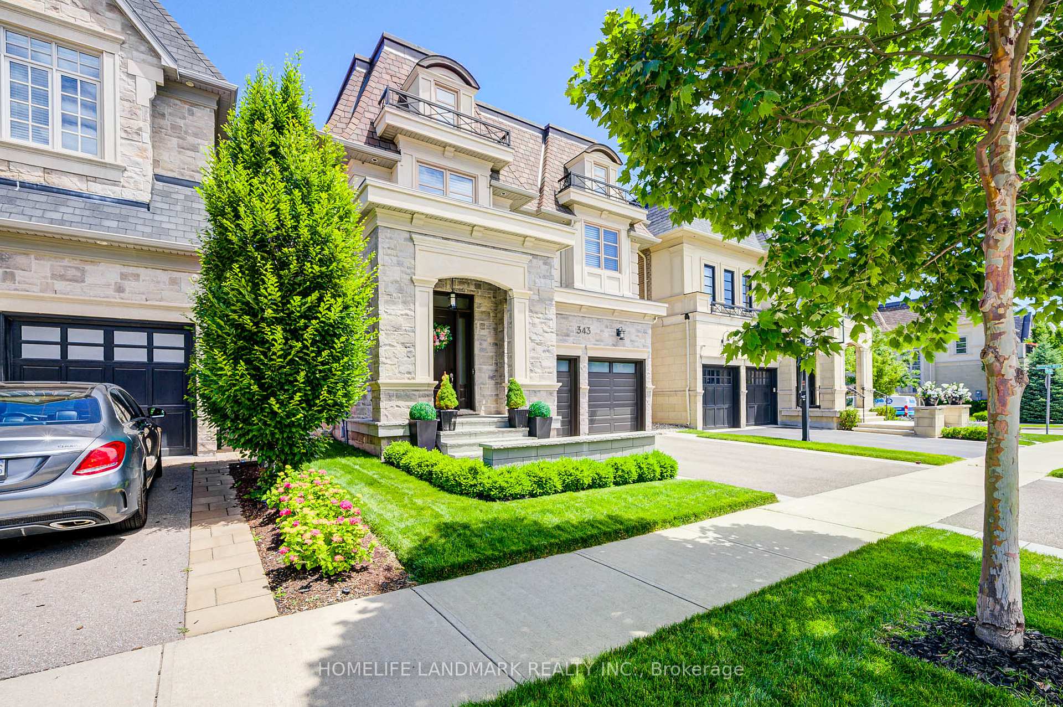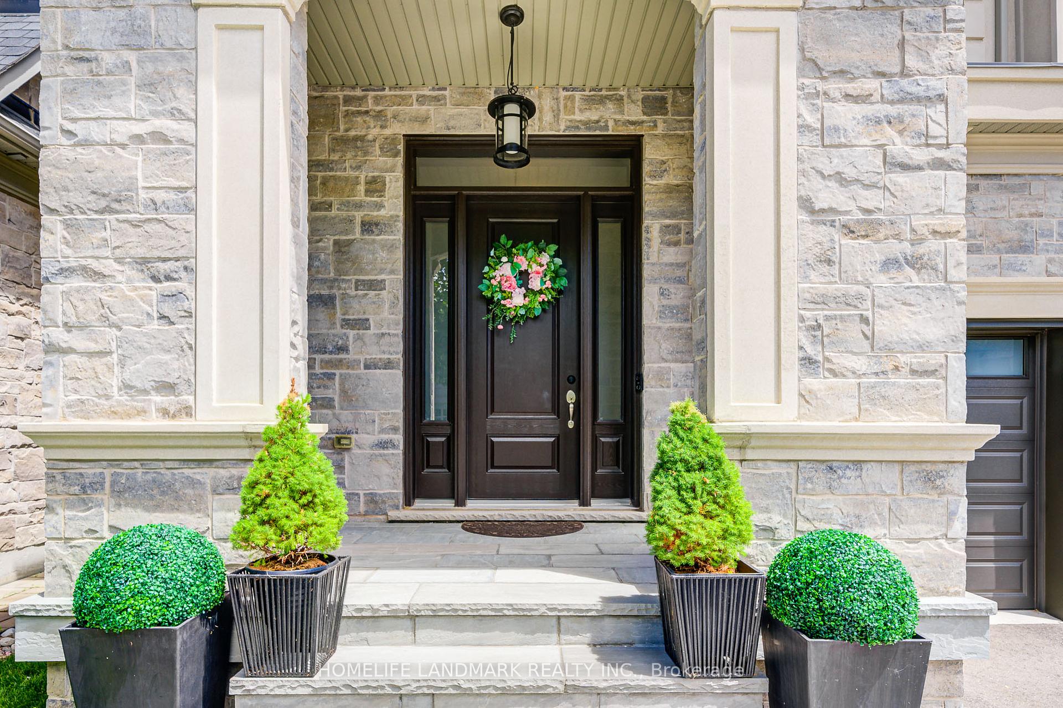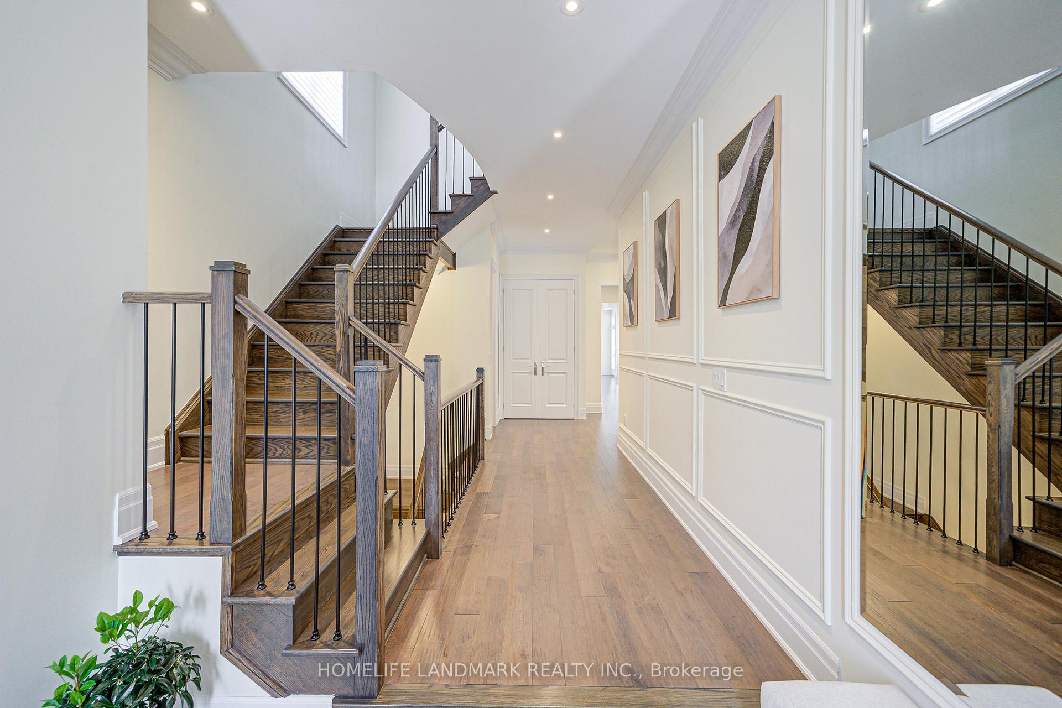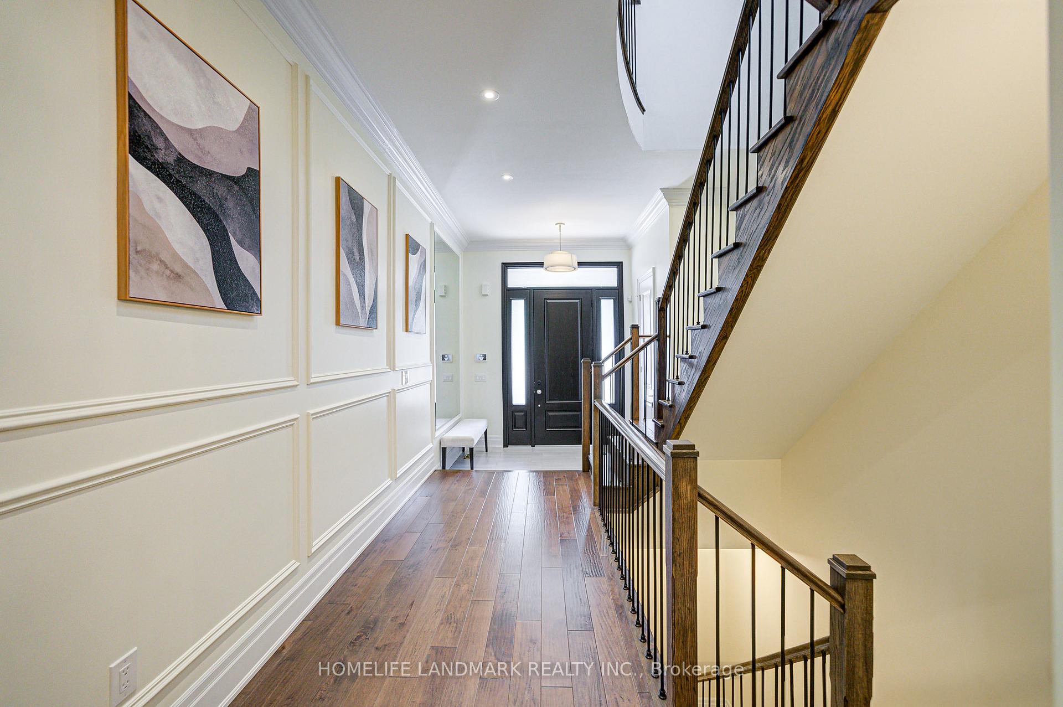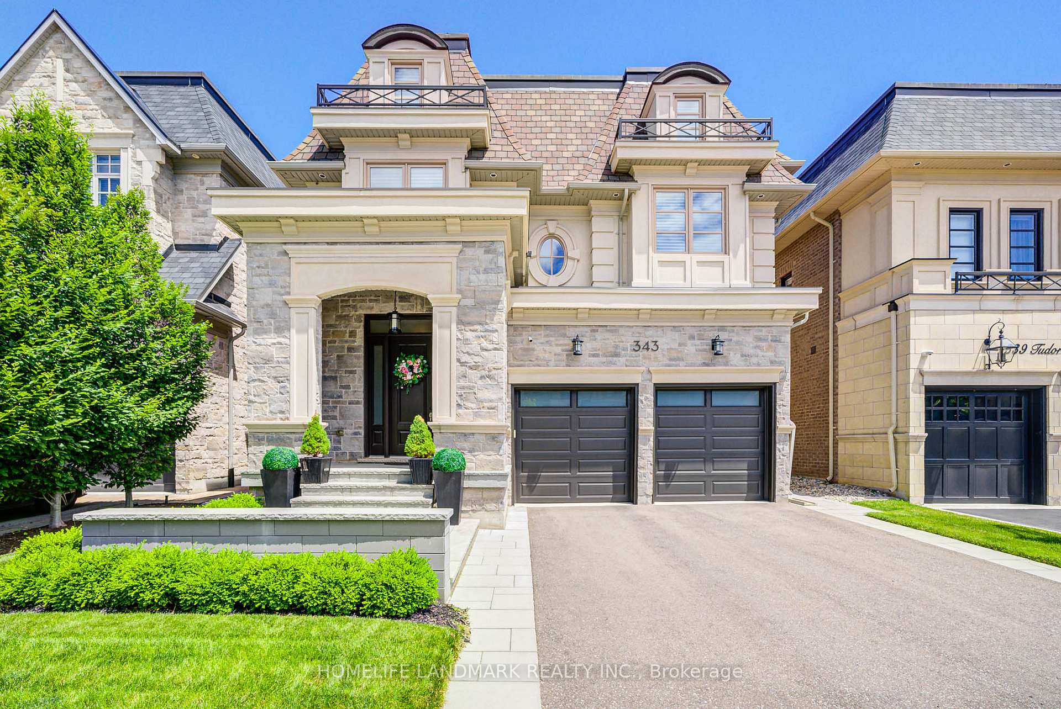
-
From Our Gallery
Description
Welcome to luxury living in prestigious Royal Oakville Club. Built by Fernbrook in 2016, this spectacular residence boasts 3,487 sq ft above grade W/4 bedrooms, including 2 master suites W/ private ensuites. This home offers extensive custom millwork & hardwood floors throughout. The stunning gourmet kitchen, custom Downsview cabinetry, large island with seating for 5 & built-in Wolf & Sub-Zero Appliances. The spacious bright family room features large windows, natural gas fireplace, built in wall unit with additional storage and shelving space and has a Walkout to a covered porch. Sensational lower level finished W/a great open concept gym, an extra bedroom with closet, a bathroom and a lot of storage space. Professionally landscaped front & back yards W/ a large Canada's safest Springfree trampoline...Must See To Truly Appreciate!...Walkable to Appleby College, lake, downtown Oakville, community center, theatre, library, waterfront trails, Fortinos, Dorval Crossing shopping center, restaurants, highways & GO train.
Location Description
Dorval Dr & Tudor Ave
Property Detail
- Community: 1020 - WO West
- Property Type: Owner/Residential Freehold
- Bedrooms: 5
- Bath: 5
- Garages: Attached
- Annual Property Taxes : $ 13304.03
- sqft
Facts and Features
- Foundation Type: Concrete
- Counstruction Material : Stone
- Total Parking Space : 4
- Parking Type : Attached
Amenities
Listing Contracted With: HOMELIFE LANDMARK REALTY INC.





