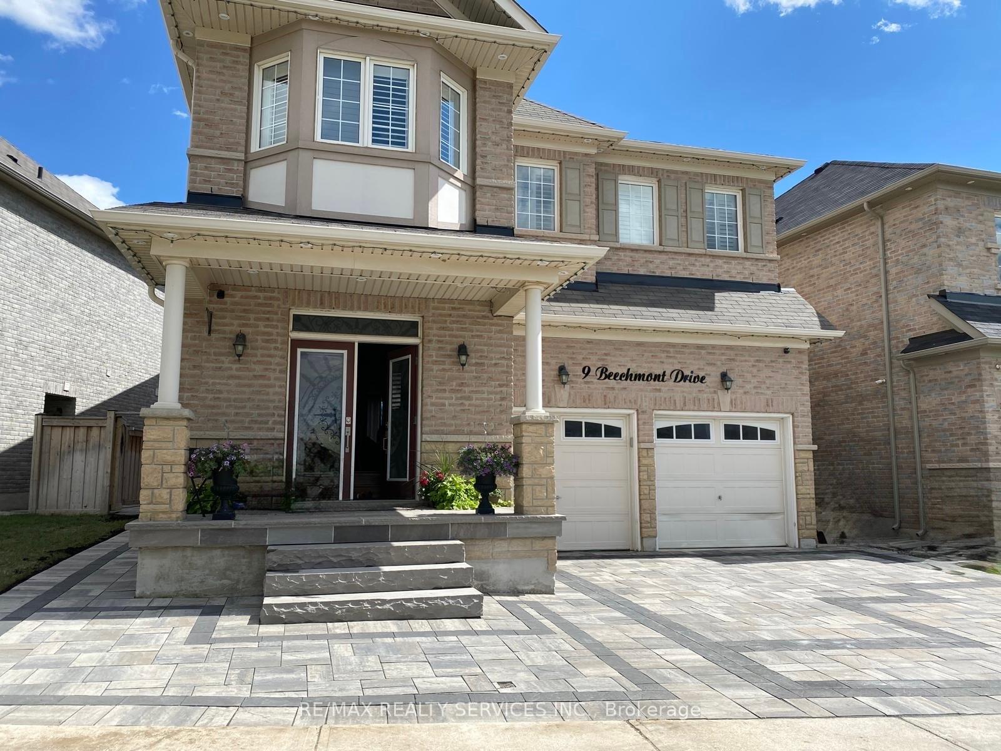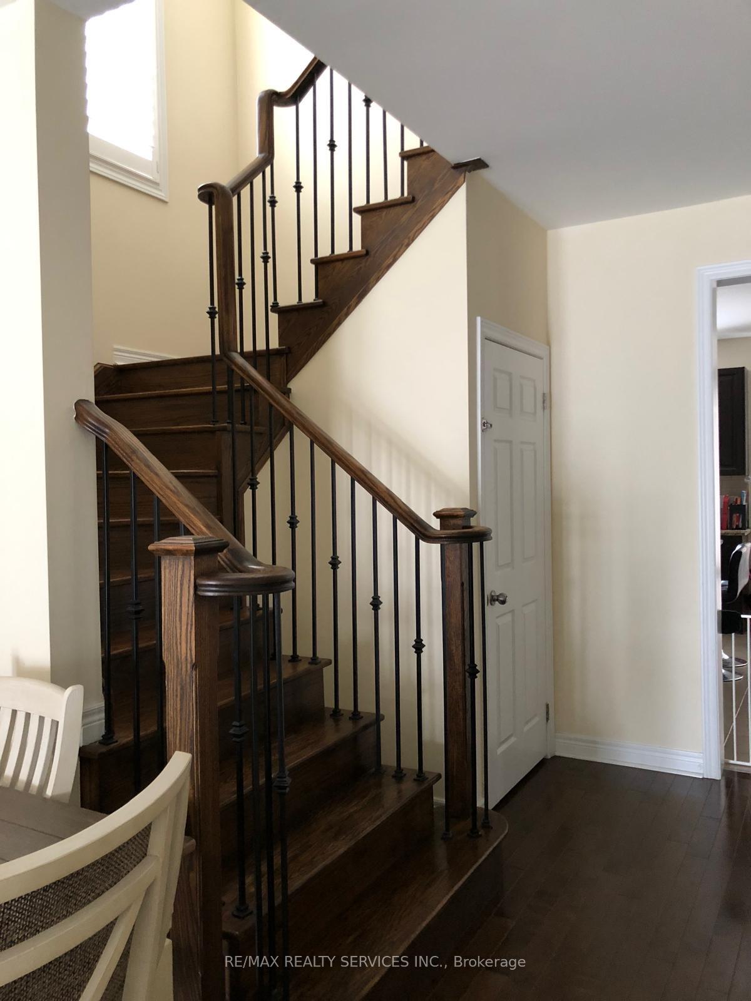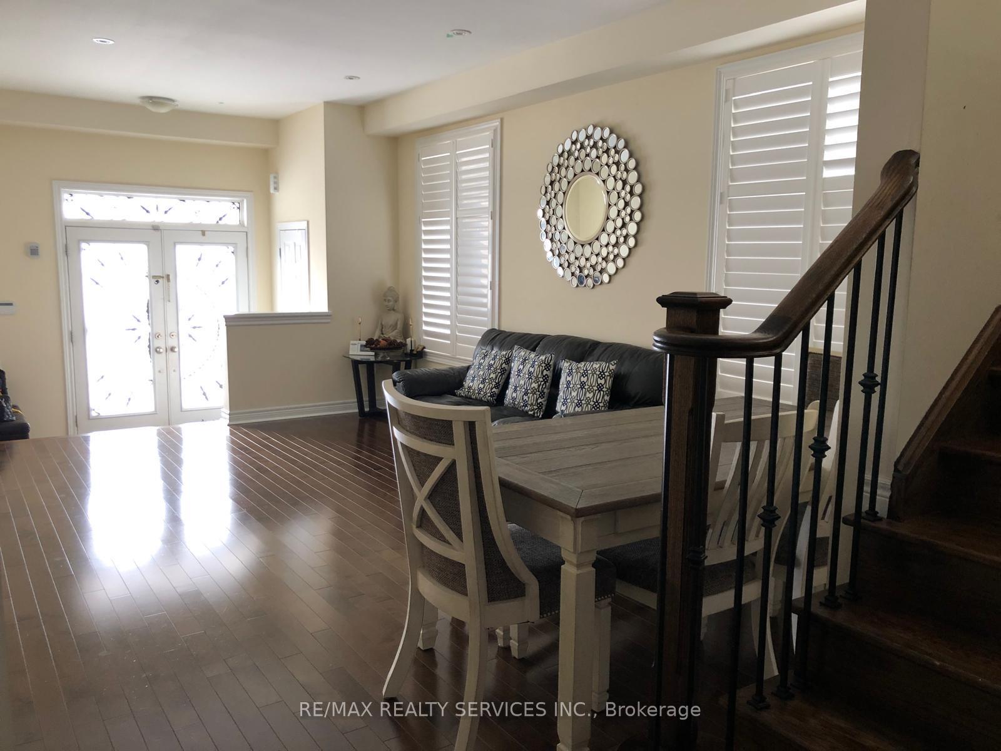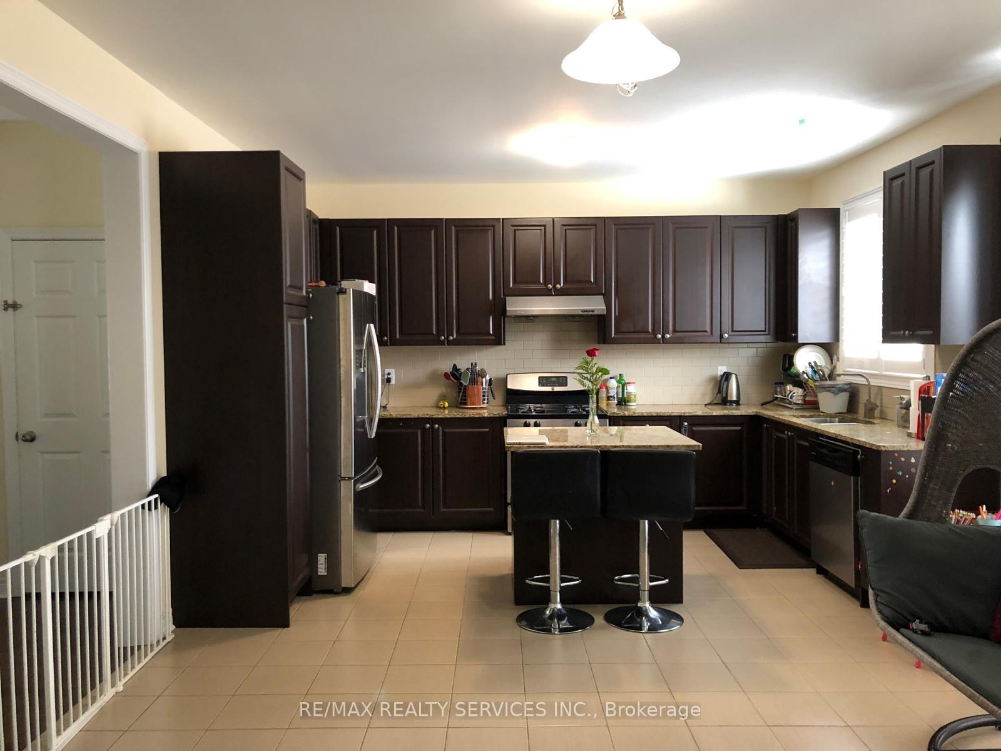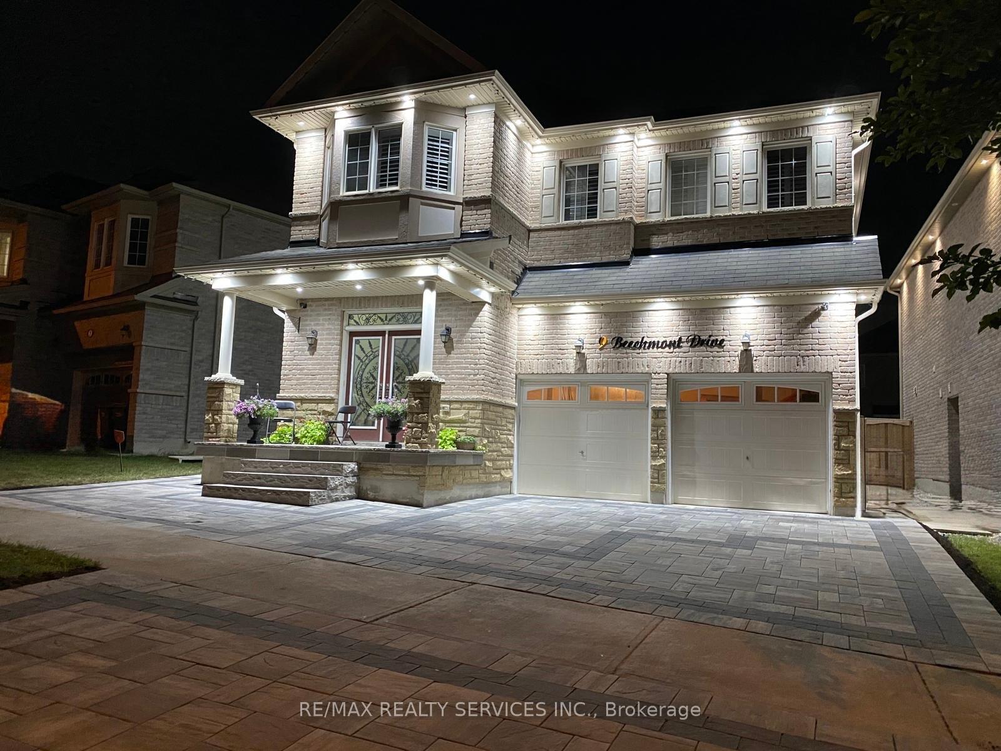
-
From Our Gallery
Description
Stunning and spacious 4+2 bedroom home located on the Brampton/Mississauga border, featuring over 2,500 sq. ft. in the main house plus 2-bedroom basement with separate entrance. The main home offers 4 large bedrooms, 3.5 bathrooms, 9 ft ceilings, large windows for natural light, pot lights throughout, and an open-concept kitchen with granite countertops, backsplash, stainless steel appliances, and walkout to a deck and big backyard. Includes living room, dining room, family room, breakfast area, jacket closet, and 2 linen closets. The bright basement unit features 7.5 ft ceilings, above-ground windows, full kitchen with granite countertops, backsplash, fridge, stove, full washroom, spacious living area, separate laundry, pot lights, and storage room. Close to bus stops, schools, Sheridan College, grocery stores, clinics, and more ideal for large families or investors.
Location Description
Queen & James Potter
Property Detail
- Community: Credit Valley
- Property Type: Tenant/Residential Freehold
- Bedrooms: 6
- Bath: 5
- Garages: Built-In
- Annual Property Taxes : $ 8872.76
- sqft
Facts and Features
- Foundation Type: Concrete
- Counstruction Material : Brick-Stone
- Total Parking Space : 4
- Parking Type : Built-In
Amenities
Listing Contracted With: RE/MAX REALTY SERVICES INC.





