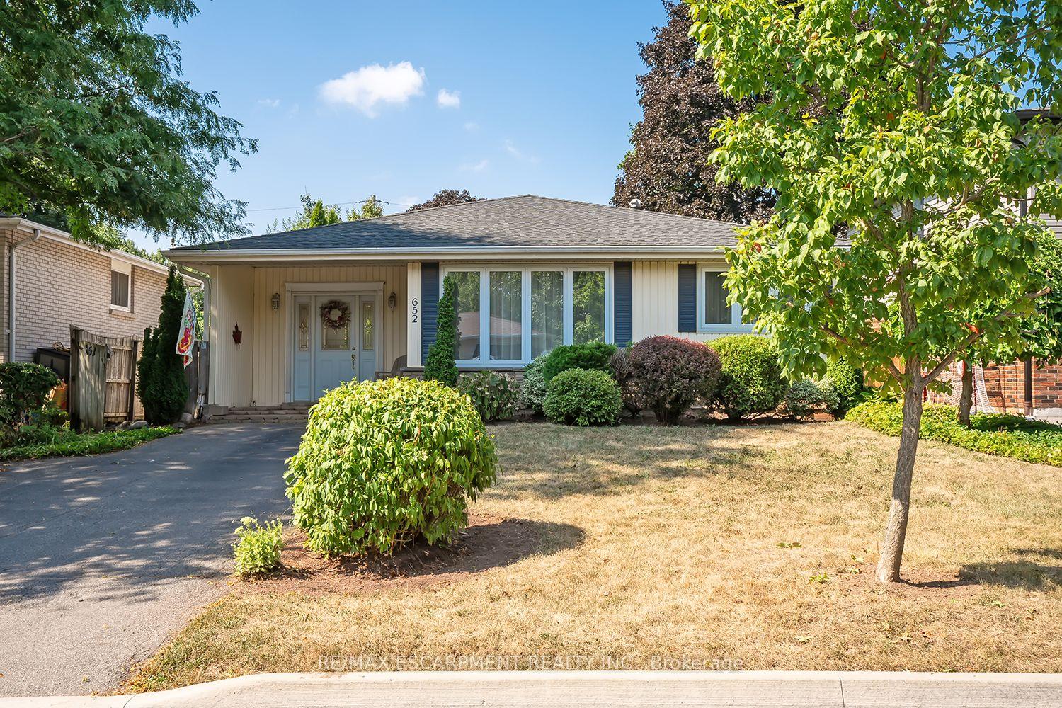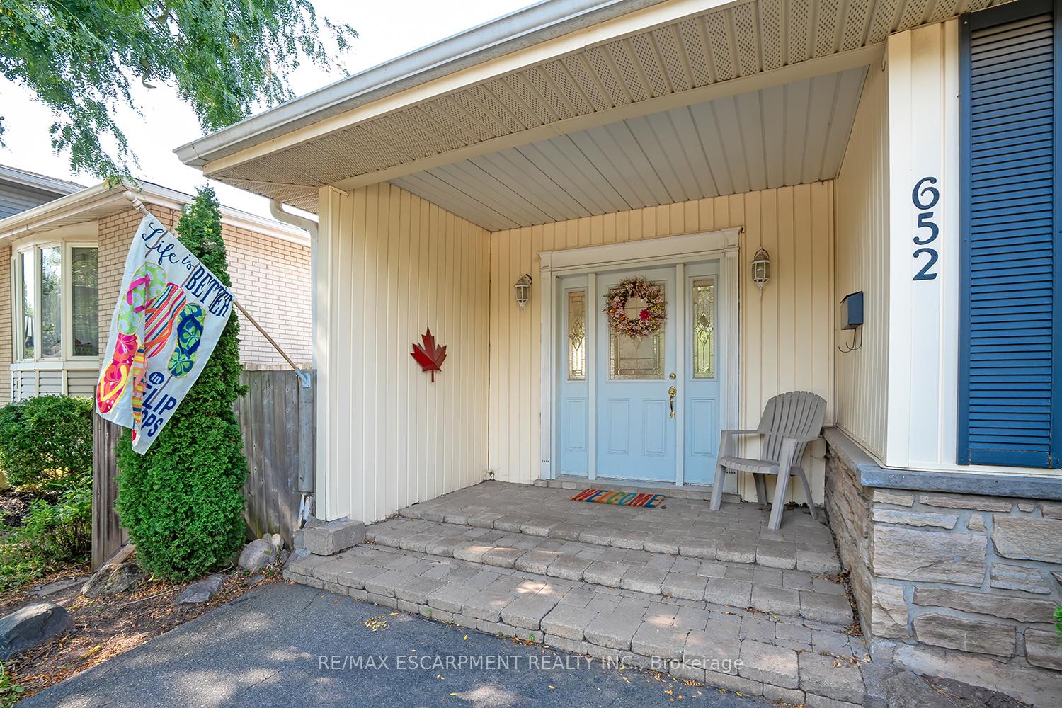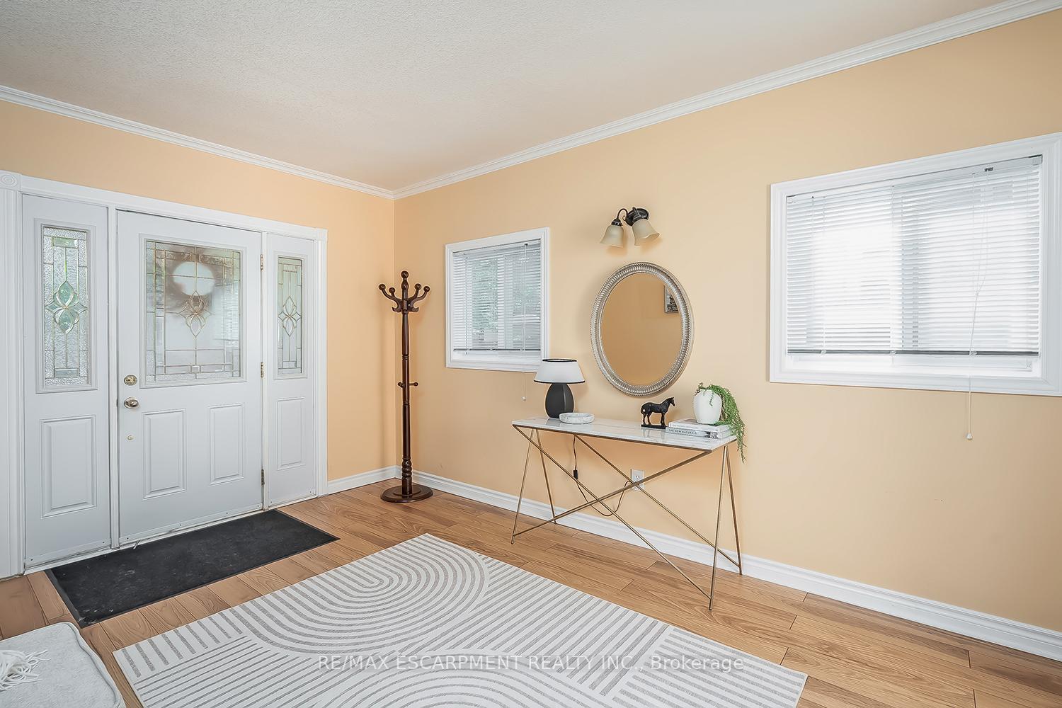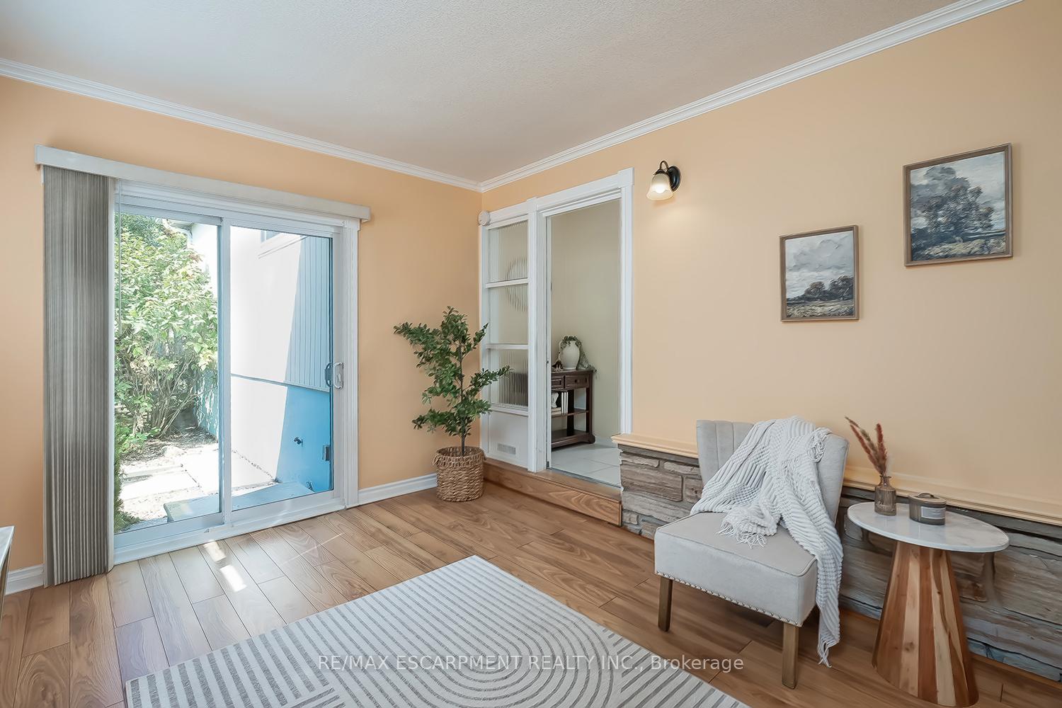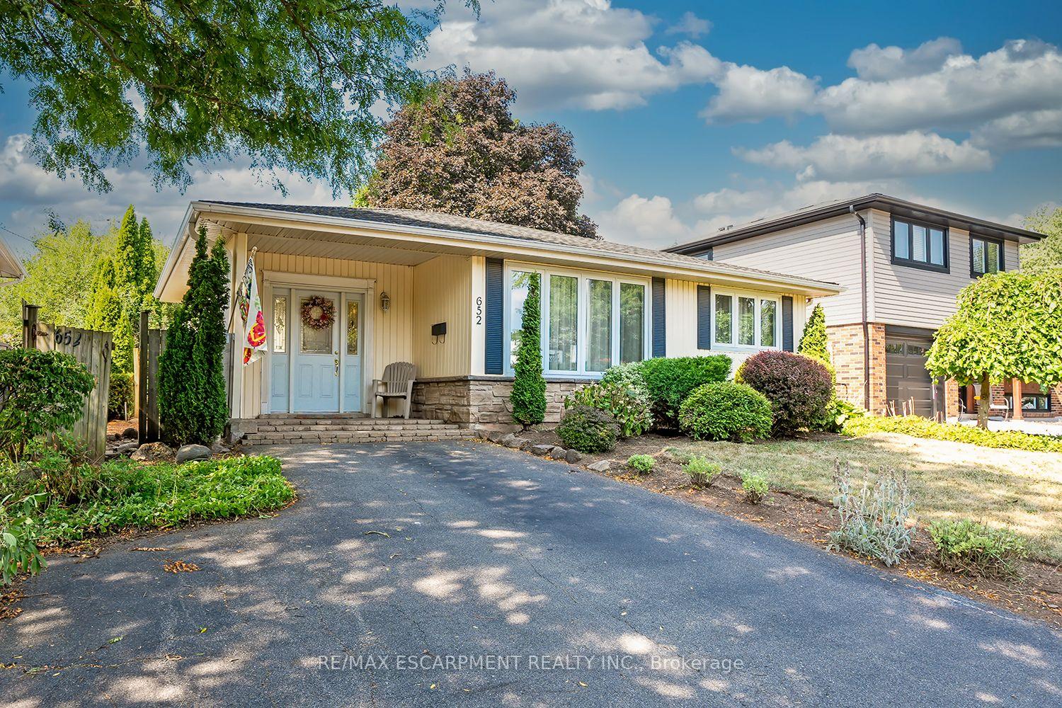
-
From Our Gallery
Description
Beautiful 3 level back split on a private 50-foot x 110-foot lot in southeast Burlington! This 3+1 bedroom home boasts 1.5 baths and is approximately 1500 square feet plus a finished lower level. This home is carpet-free throughout and offers plenty of potential. The main level boasts a large entry area / family room and spacious living / dining room combination. The eat-in kitchen has wood cabinetry and plenty of natural light. The upper level has hardwood flooring throughout, 3 bedrooms and a 4-piece bathroom. The lower level features a den / rec room, 4th bedroom, 2-piece bath, workshop, separate laundry room and a large crawl space. The exterior of the home features a 3-car driveway and a private rear yard with a large wood deck! This home is situated on a quiet street within a fantastic neighbourhood. Conveniently located close to all amenities and major highways and walking distance to schools and parks!
Location Description
Mullin Way & Pinedale Ave
Property Detail
- Community: Appleby
- Property Type: Owner/Residential Freehold
- Bedrooms: 4
- Bath: 2
- Garages: None
- Annual Property Taxes : $ 5081.41
- sqft
Facts and Features
- Foundation Type: Concrete
- Counstruction Material : Aluminum Siding-Brick
- Total Parking Space : 3
- Parking Type : None
Amenities
Listing Contracted With: RE/MAX ESCARPMENT REALTY INC.





