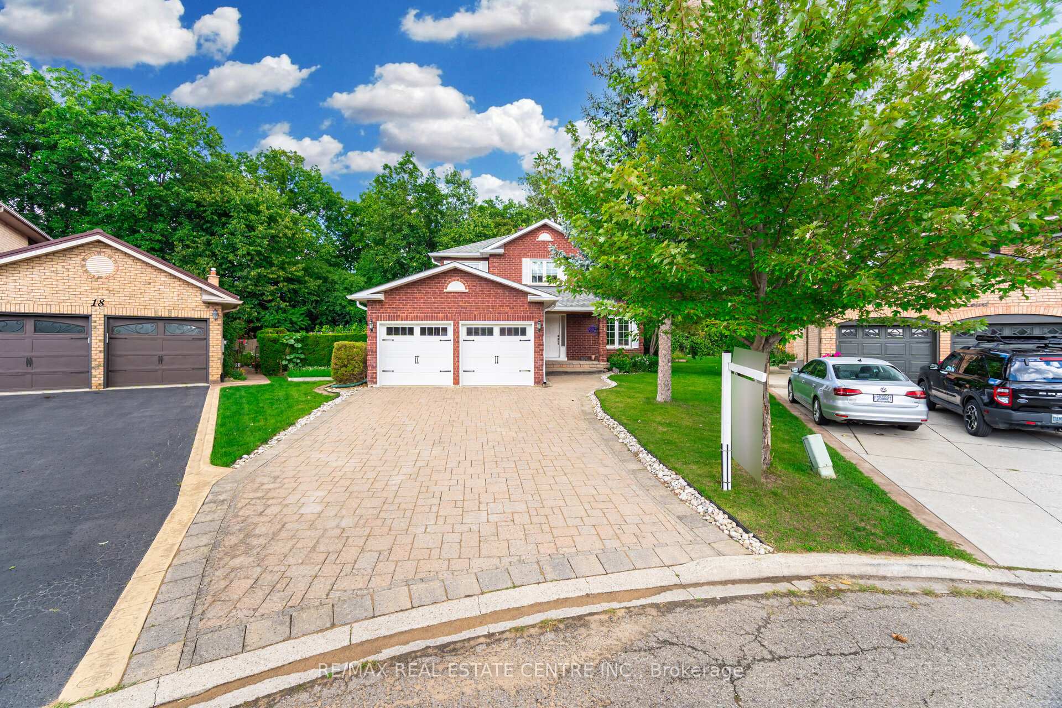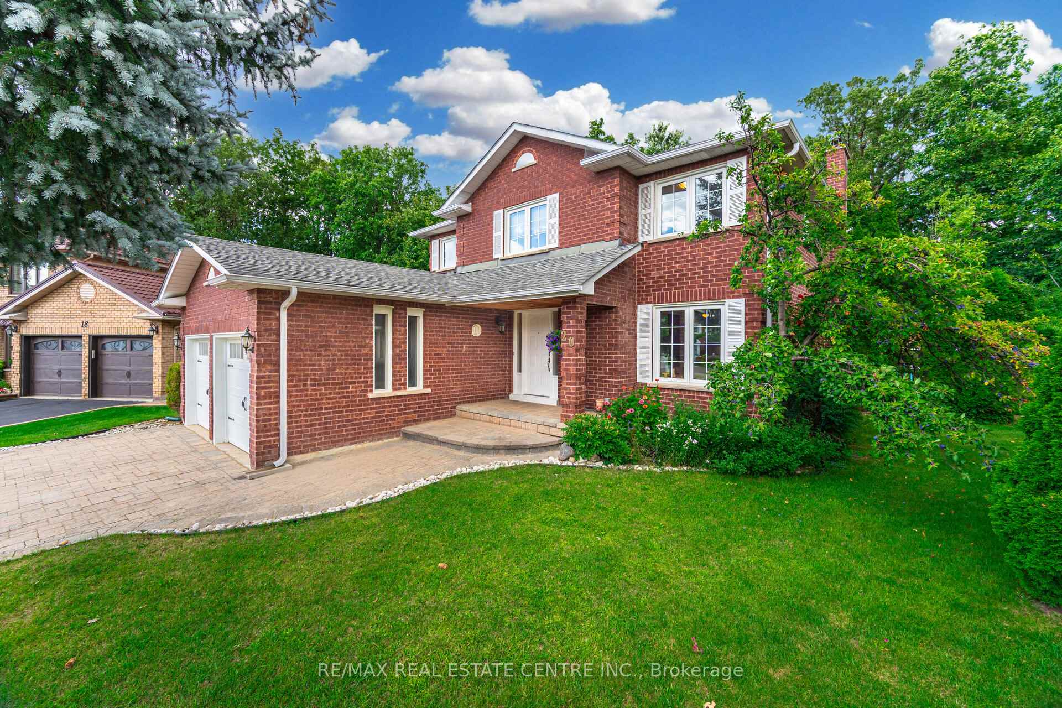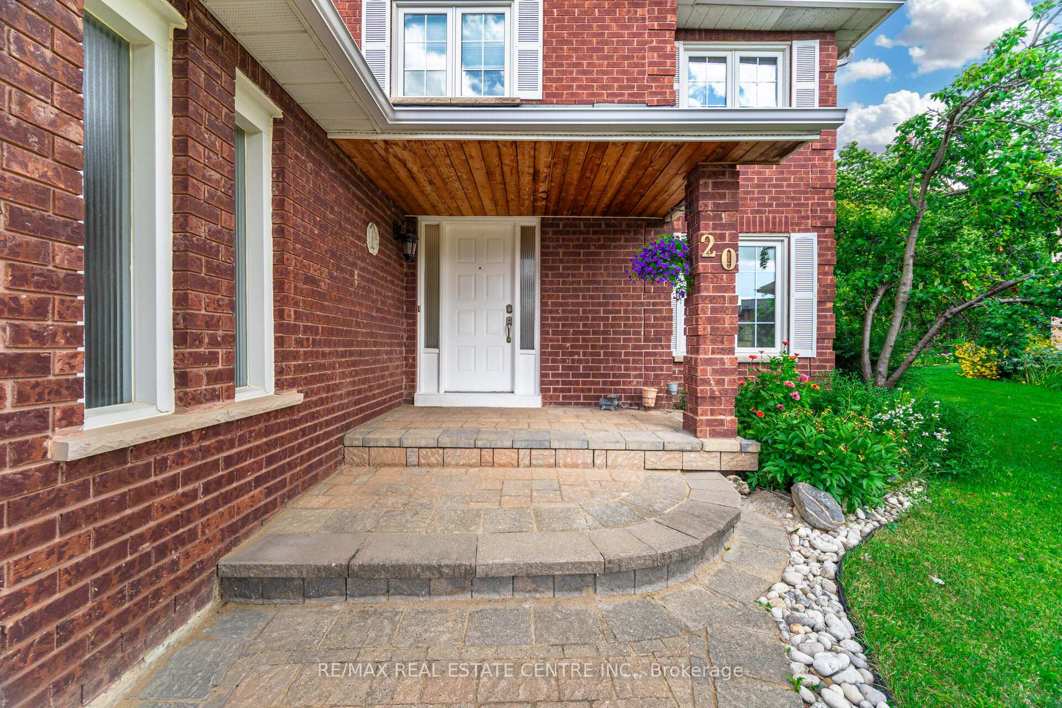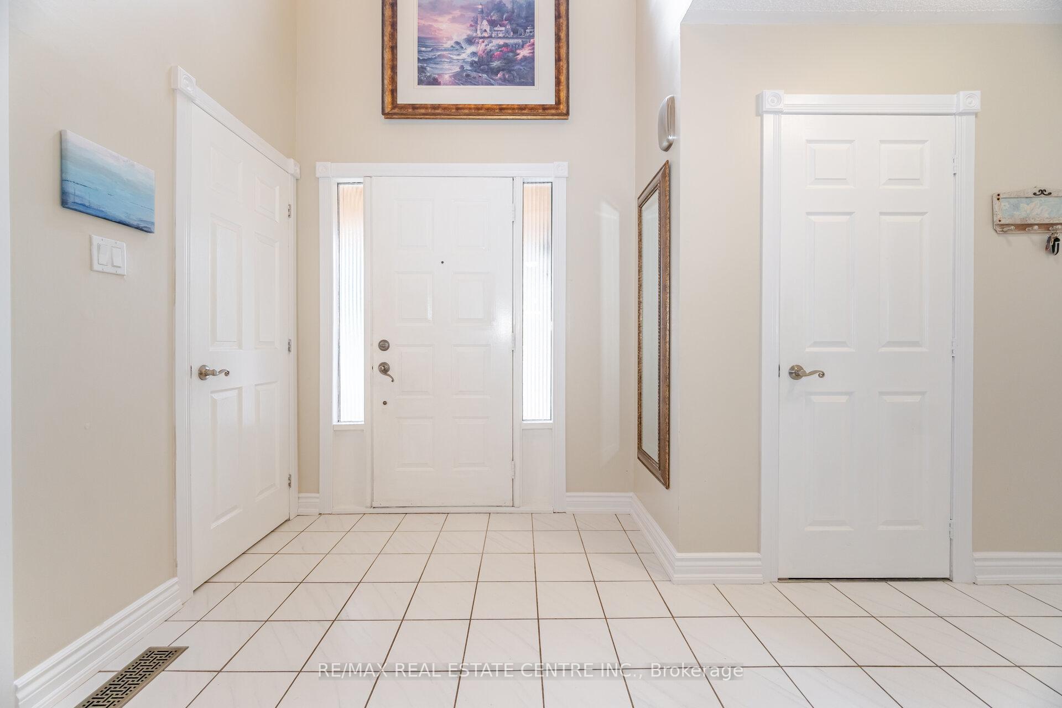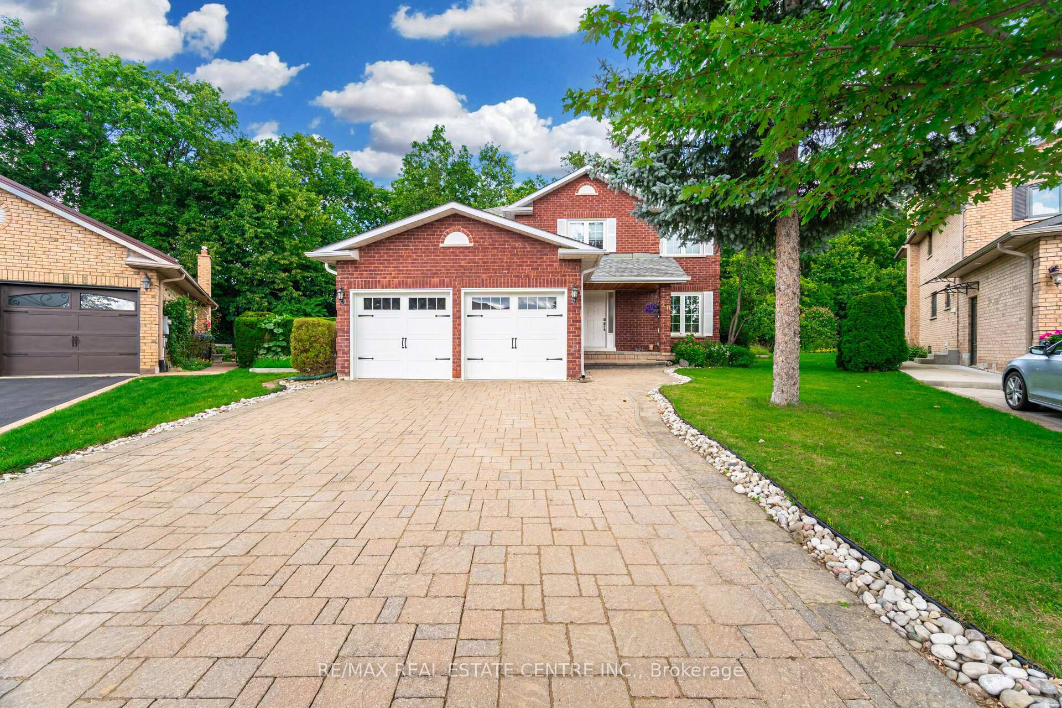
-
From Our Gallery
Description
Detached Home in Prime Fletcher's West Area of Brampton. EXTRA WIDE LOT on a RAVINE. This beautifully maintained move-in ready home offers 4 spacious bedrooms, 4 bathrooms, and a 2 bedroom finished basement apartment for extra living space. The main level features a bright and functional layout with separate living, dining, and family rooms perfect for growing families. The large eat-in kitchen features quartz counter tops, a stylish backsplash, and ample cabinetry, and a large breakfast area walk out to a beautifully landscaped backyad and ravine! On second floor the primary bedroom boasts a modern 5-piece ensuite, double sink, modern vanity, julitte bathtub & a glass standing shower, his & hers closets. While the additional three bedrooms are generously sized with double closets offer great space. The finished basement offers 2 bedrooms, a full kitchen, 4-piece bathroom, and spacious living area, creating a perfect in-law suite or secondary unit. Additional highlights: This property accomodate total 8 parking spaces including garage. Truly a turnkey home with strong income potential.. Conveniently located close to schools, Sheridan college, Shoppers world, Gateway terminal, public transit, shopping plazas, and all major amenities. Dont miss your chance to own in one of Bramptons most family-friendly communities!
Location Description
Charolais Blvd./Forrester Dr.
Property Detail
- Community: Fletcher's West
- Property Type: Owner/Residential Freehold
- Bedrooms: 6
- Bath: 4
- Garages: Attached
- Annual Property Taxes : $ 7312
- sqft
Facts and Features
- Foundation Type: Concrete
- Counstruction Material : Brick
- Total Parking Space : 8
- Parking Type : Attached
Amenities
Listing Contracted With: RE/MAX REAL ESTATE CENTRE INC.





