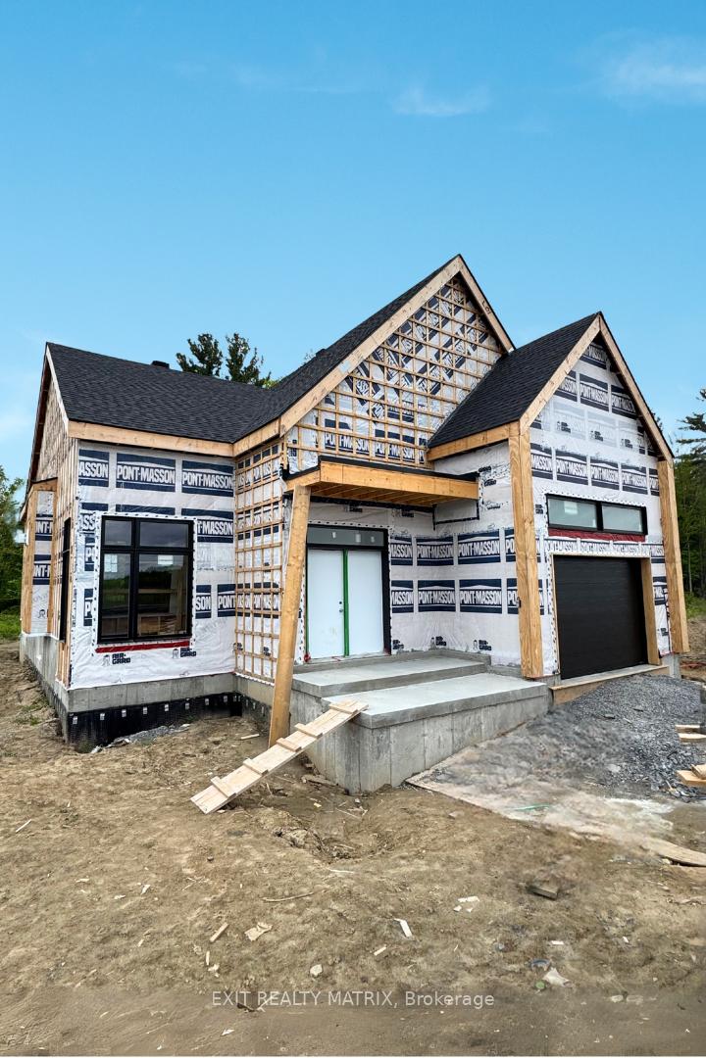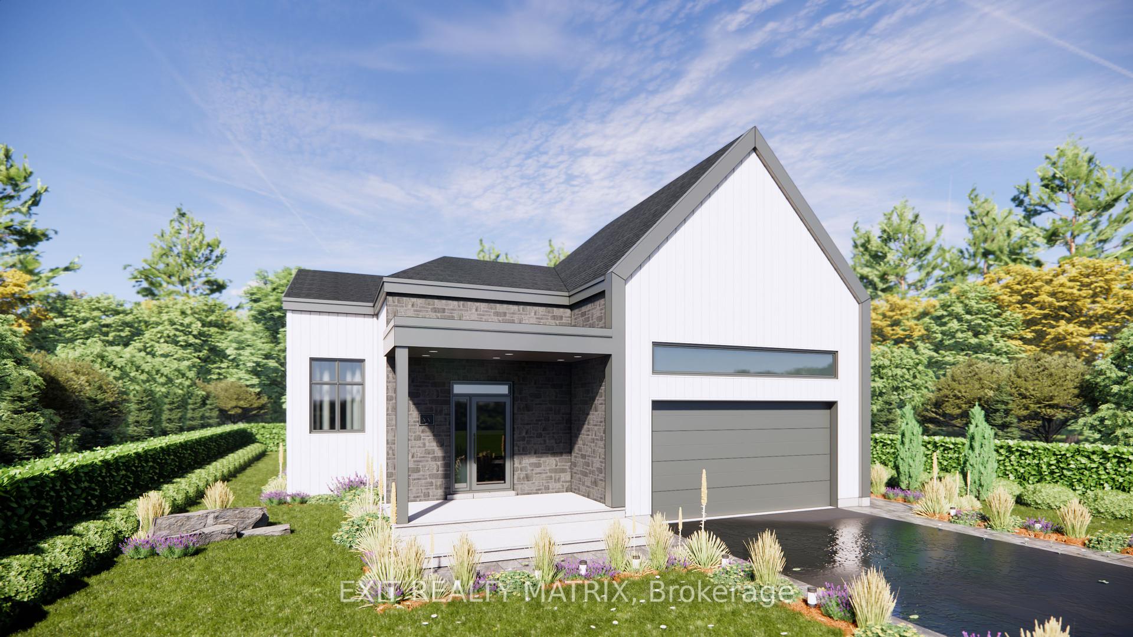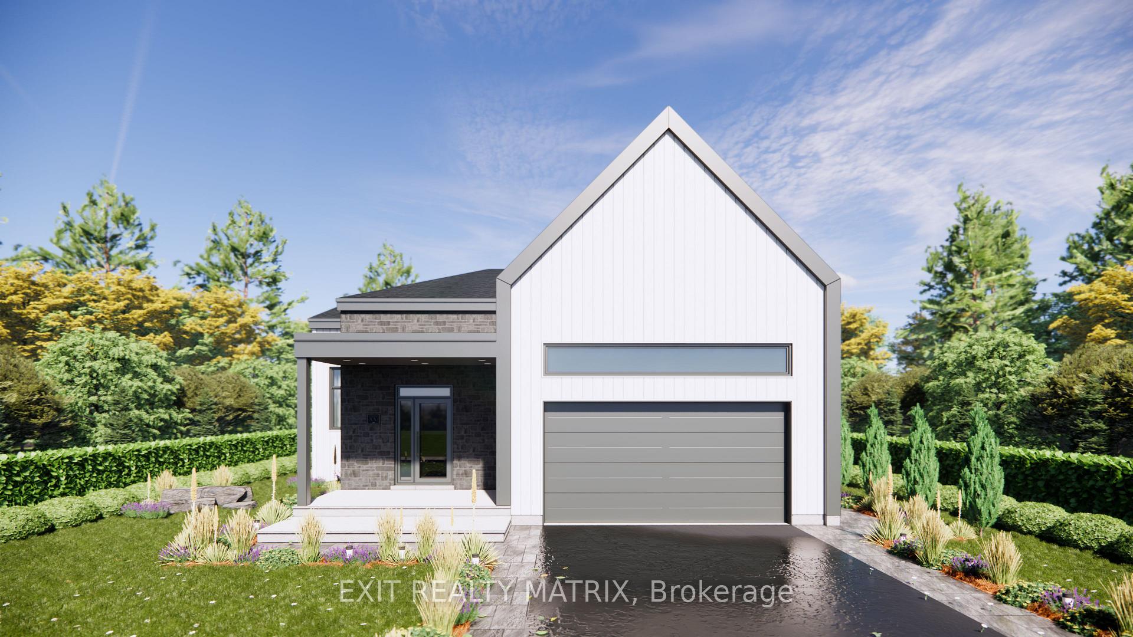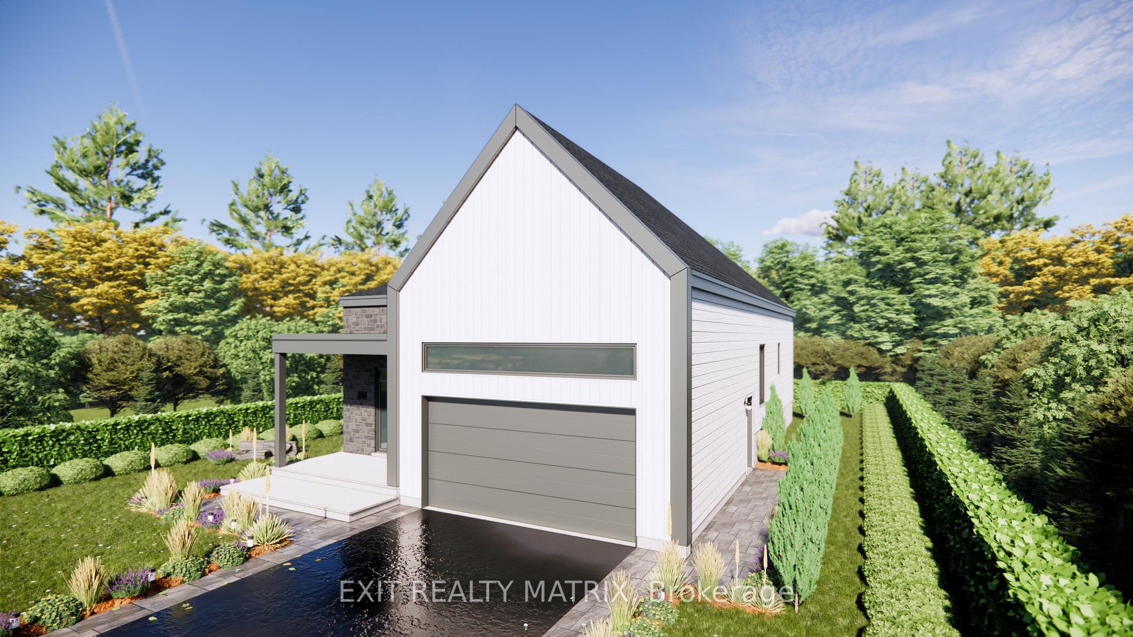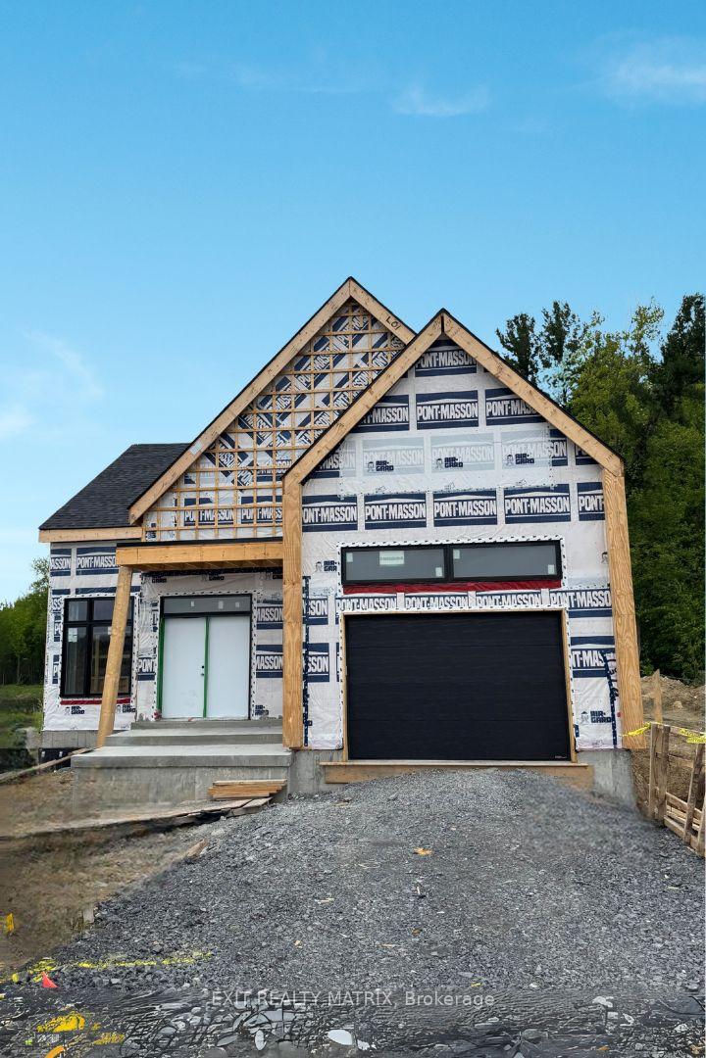
-
From Our Gallery
Description
*** OPEN HOUSE *** Sunday 1pm-4pm at the Sales Center - 19 Mayer, Limoges. Welcome to "Le Marriot" and get ready to fall in love with the pinnacle of modern bungalow living, where effortless elegance, sun-drenched spaces, and designer touches come together in this stunning, brand-new home. This isn't just a home it's your next-level lifestyle. From the moment you step inside, you're greeted by a bright, open-concept layout that radiates warmth and style. With 3 spacious bedrooms and 2 beautifully finished bathrooms, this home was built for both everyday comfort and unforgettable entertaining. At the heart of it all is a sleek, modern kitchen where natural light pours in and every detail is designed to impress. Whether you're hosting friends or enjoying a quiet night in, this space delivers the perfect backdrop. The dreamy primary suite is your personal sanctuary, featuring a spa-inspired ensuite and a generous walk-in closet that offers both function and flair giving you all the space you need to unwind in luxury. But the real showstopper is the oversized double car garage. With ample room for vehicles, tools, toys, and storage, this garage goes beyond functional it's a game-changer. Whether you're a weekend warrior, car enthusiast, or simply love extra space, you'll wonder how you ever lived without it. Set in a prime location, this home offers more than just great looks it's a bold opportunity to own a space that works as beautifully as it lives. Stylish, spacious, and built to wow, your dream bungalow is waiting!
Location Description
FROM LIMOGES ST TURN RIGHT ONTO SAVAGE ST THAN TAKE A RIGHT ONTO SIGOUIN ST THE HOME IS STRAIGHT AHEAD.
Property Detail
- Community: 616 - Limoges
- Property Type: Vacant/Residential Freehold
- Bedrooms: 3
- Bath: 2
- Garages: Attached
- Annual Property Taxes : $ 0
- sqft
Facts and Features
- Foundation Type: Concrete
- Counstruction Material : Aluminum Siding-Stone
- Total Parking Space : 6
- Parking Type : Attached
Amenities
Listing Contracted With: EXIT REALTY MATRIX





