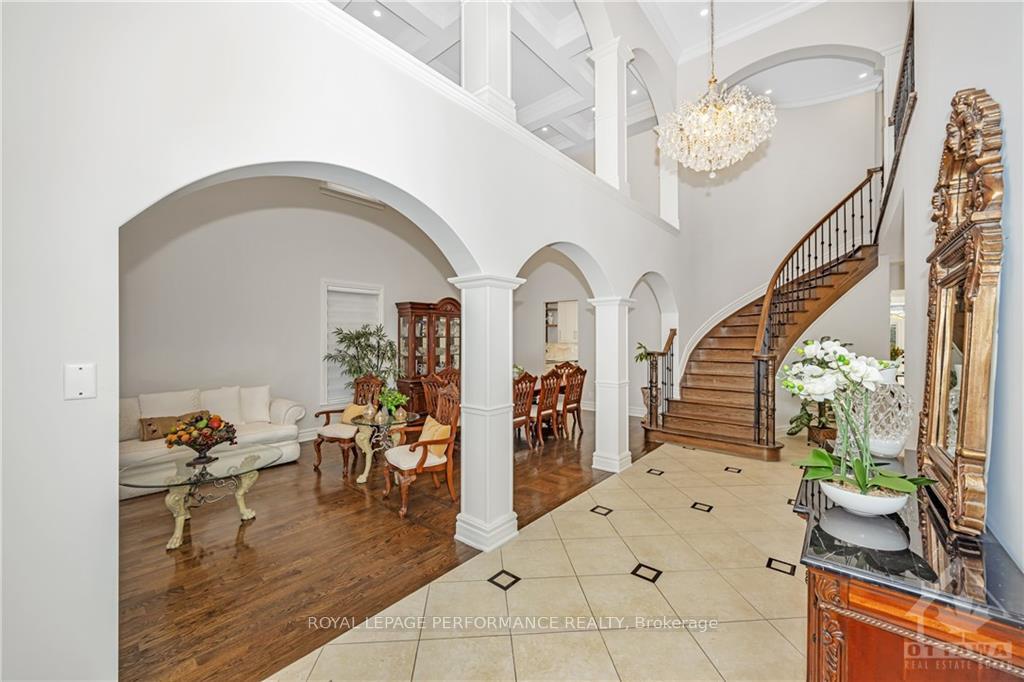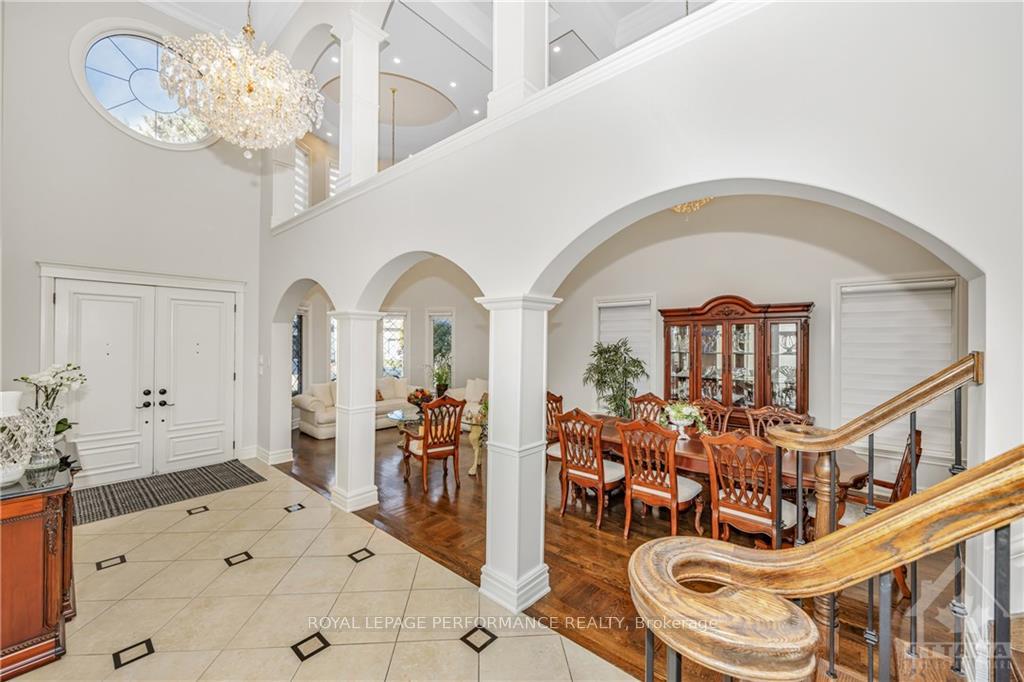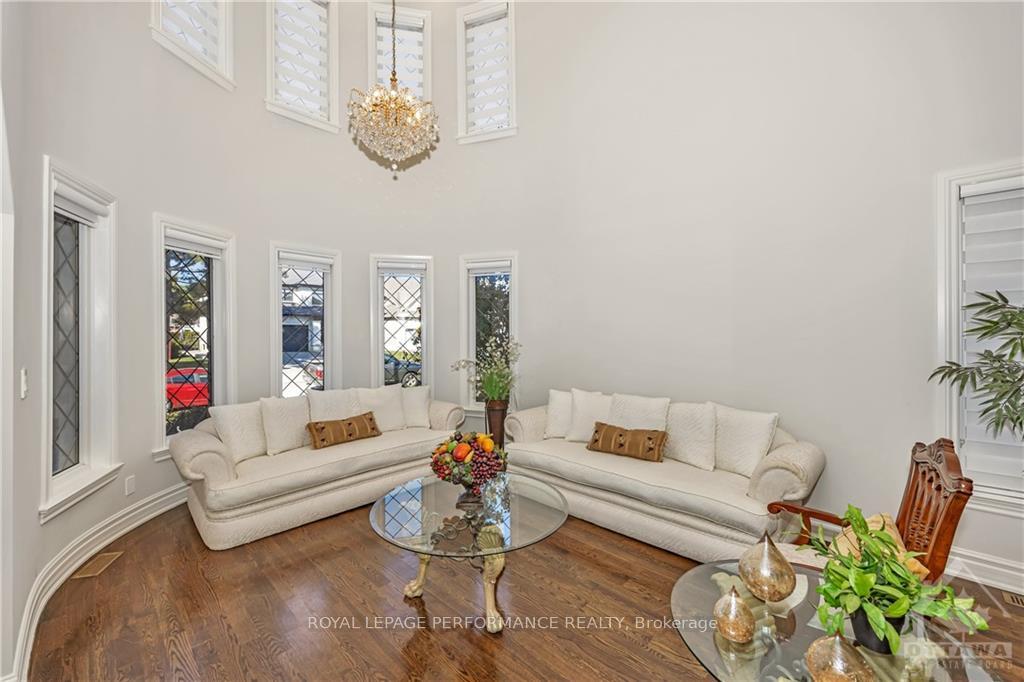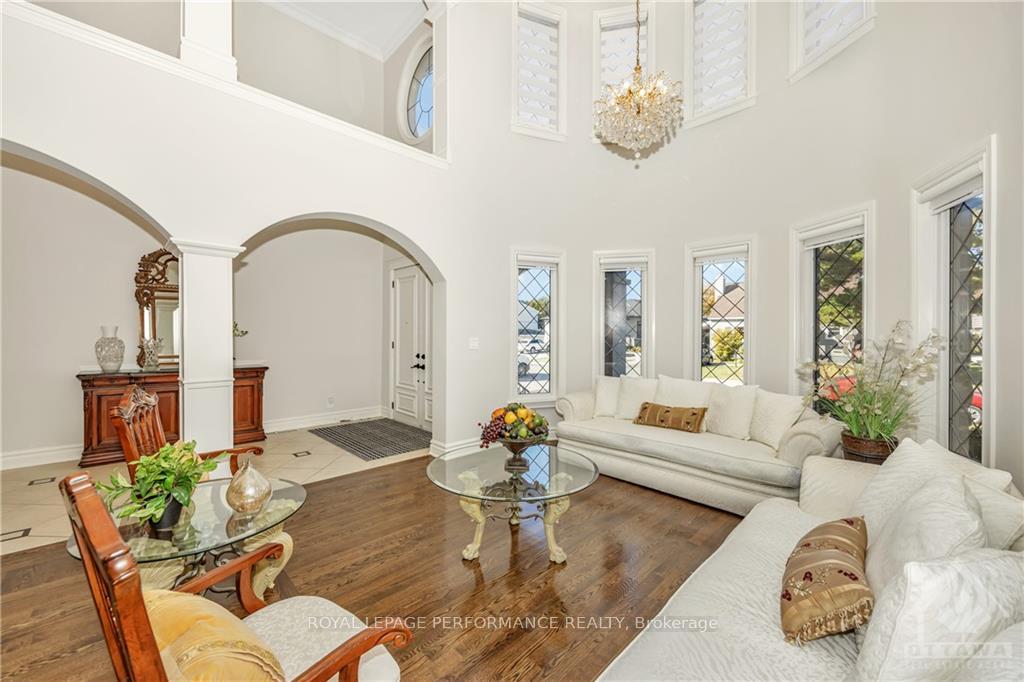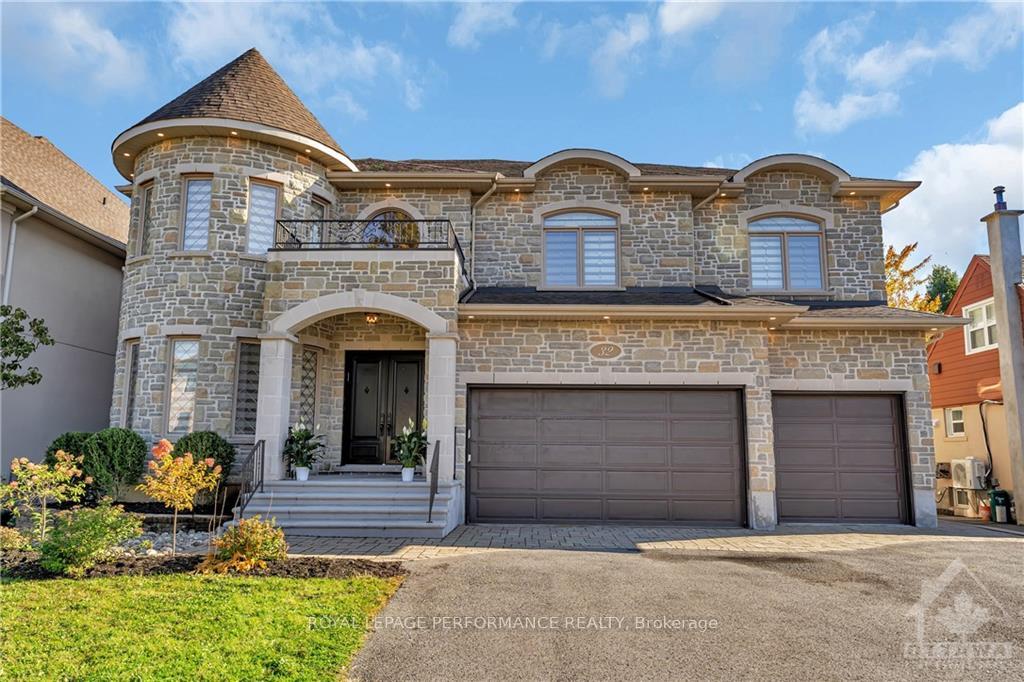
-
From Our Gallery
Description
A rare offering in the heart of Ottawa! This custom-built home blends modern luxury with exceptional function, featuring approx. over 4,500 sq. ft. of living space plus a fully self-contained lower level 3-bedroom apartment with a private entrance, separate hydro meter, furnace and A/C, which is currently rented for $1,650/month. The foyer opens into a stunning living and dining area with soaring 19' coffered ceilings, perfect for entertaining. The chef-inspired kitchen is loaded with premium features: a Dekton waterfall island and backsplash, quartz countertops, built-in appliances, walk-in pantry and ample sisez cabinetry. The family room is both stylish and comfortable with a sleek fireplace and gleaming hardwood floors. A main floor den and powder room complete the level. The upstairs offers 4 large bedrooms, 3 with walk-in closets and ensuites, plus a fully remodeled primary bath designed for total relaxation. A spacious laundry room completes the second floor. Finishes throughout include hardwood and porcelain tile flooring, upgraded lighting, and a beautifully detailed stone and brick exterior. Whether you're looking for multigenerational living, rental income, or space to grow, this home delivers on every level.
Location Description
Fisher to Normandy to Argue
Property Detail
- Community: 7202 - Borden Farm/Stewart Farm/Carleton Heights/Parkwood Hills
- Property Type: Owner+Tenant/Residential Freehold
- Bedrooms: 7
- Bath: 6
- Garages: Attached
- Annual Property Taxes : $ 15164.58
- sqft
Facts and Features
- Foundation Type: Concrete
- Counstruction Material : Brick-Stone
- Total Parking Space : 9
- Parking Type : Attached
Amenities
Listing Contracted With: ROYAL LEPAGE PERFORMANCE REALTY





