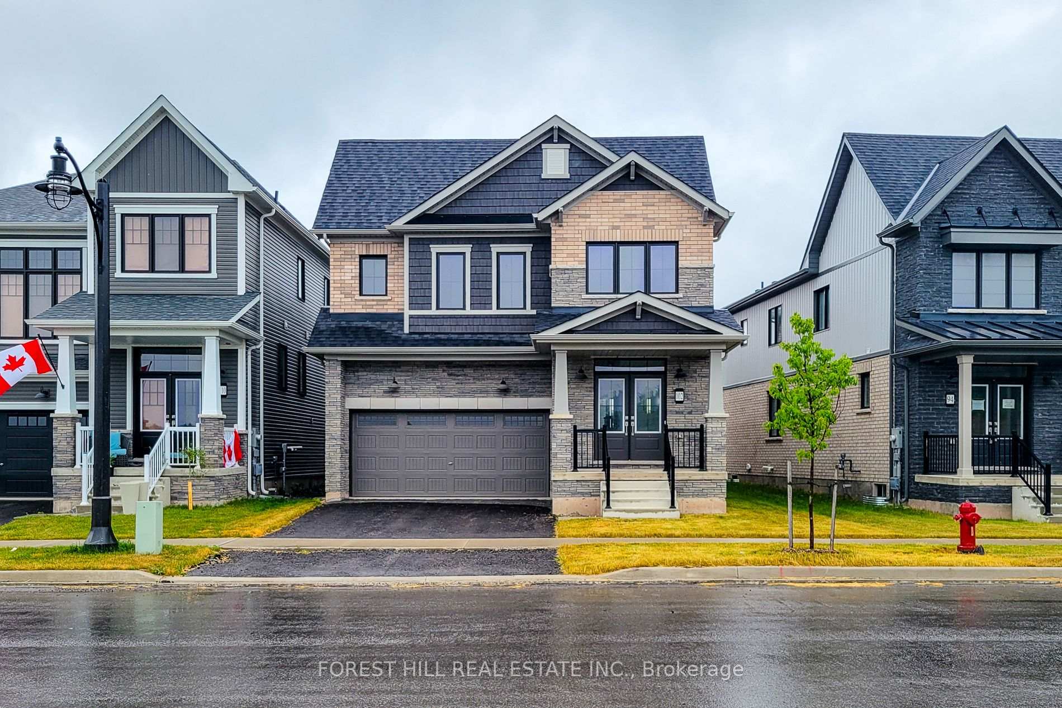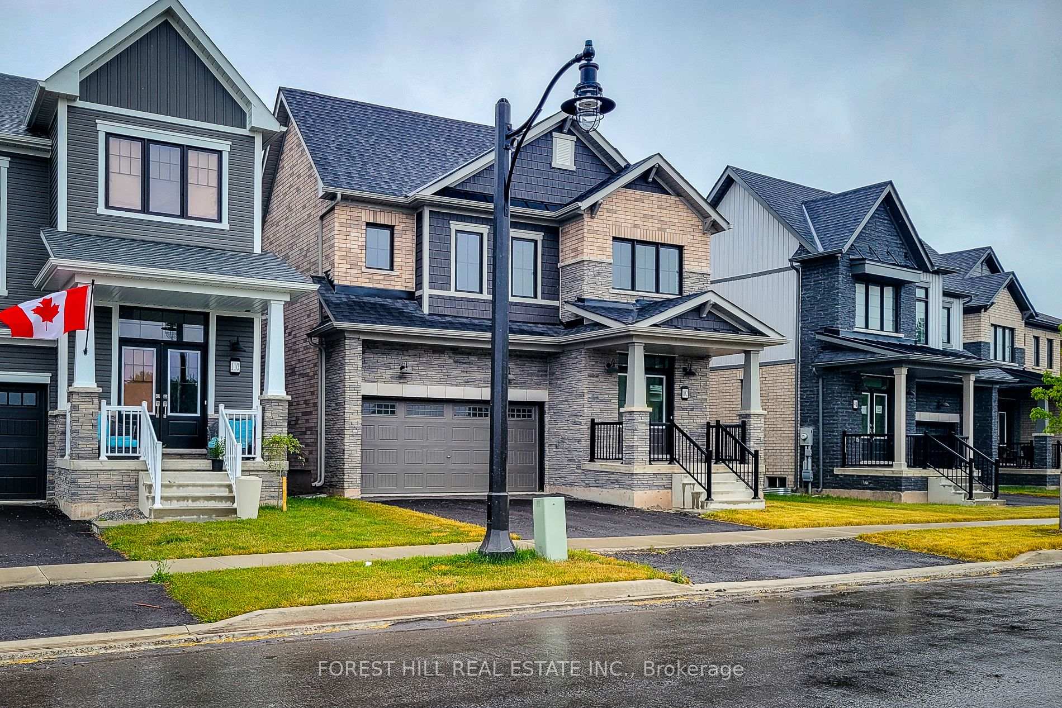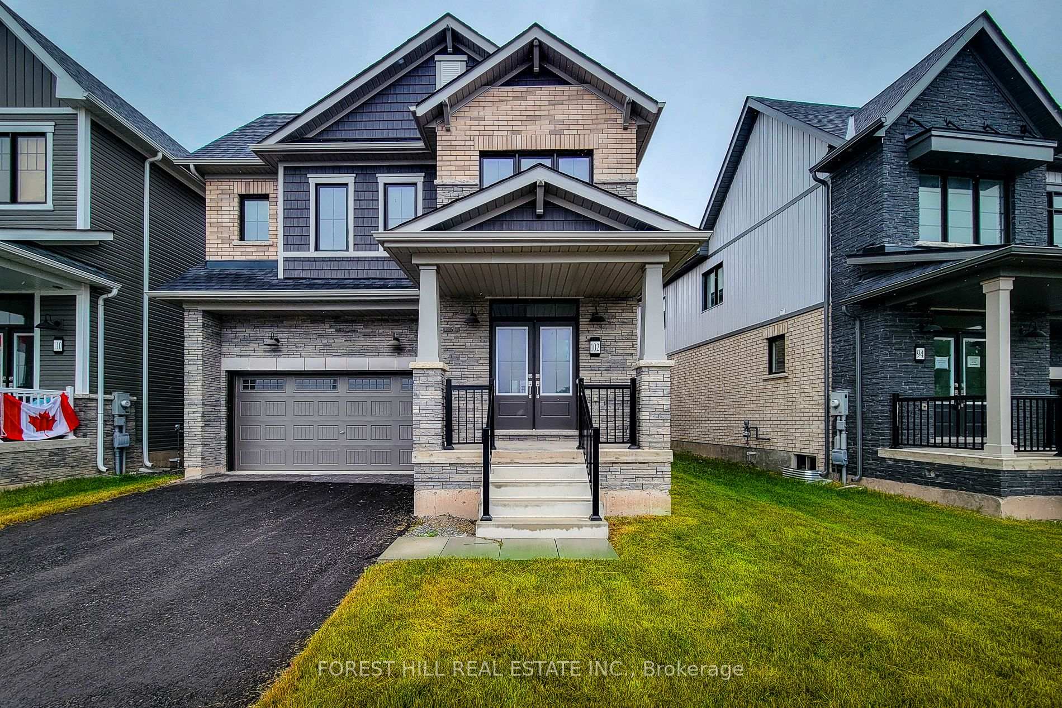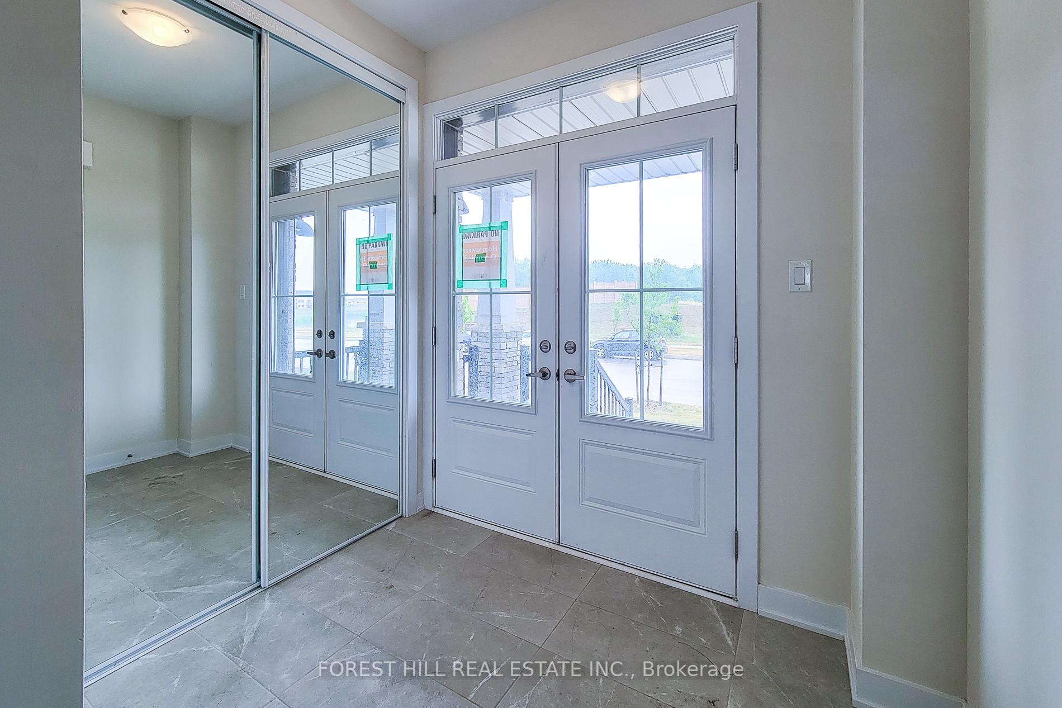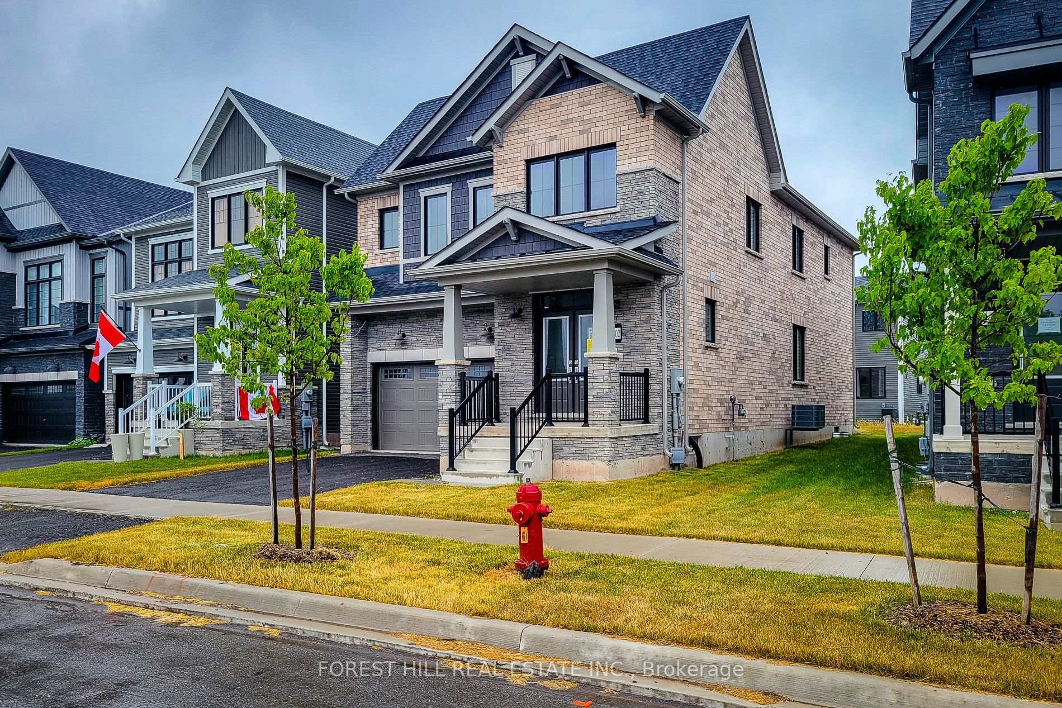
-
From Our Gallery
Description
Welcome to 102 Eastbridge Avenue The Aurora Model | Empire Canals community located in the Niagara Region. Step into one of the largest homes in the master planned Empire Canals community, the stunning, Aurora model offering 2,629 sq. ft of thoughtfully designed living space all above grade. From the moment you arrive, you're welcomed by a covered front porch and a double-door entry into a spacious foyer with a large mirrored closet. This beautifully upgraded 4-bedroom, 4-bathroom home is ideal for growing families. The main floor boasts gleaming hardwood floors, a formal dining room and a large open-concept chef-inspired kitchen with ample cabinetry and a separate breakfast area that walks out to the backyard. The adjoining great room is perfectly placed for hosting cozy family gatherings or entertaining guests. The primary suite is a true retreat bright, spacious, and complete with a generous walk-in closet and a 4-piece ensuite featuring an upgraded double vanity and relaxing soaker tub. Each of the 3 additional bedrooms enjoys its own and private 3-piece ensuites, ensuring both comfort and privacy for everyone in the household. Additional highlights include a mudroom with interior garage access and extra coat storage, a main floor laundry. This home is located in a vibrant new master-planned community and close to shopping, wineries, hospitals, schools and endless outdoor activities all that Niagara has to offer at your doorstep.
Location Description
Forks Rd/Eastbridge Ave
Property Detail
- Community: 774 - Dain City
- Property Type: Vacant/Residential Freehold
- Bedrooms: 4
- Bath: 4
- Garages: Attached
- sqft
Facts and Features
- Foundation Type: Brick
- Counstruction Material : Brick
- Total Parking Space : 4
- Parking Type : Attached
Amenities
Listing Contracted With: FOREST HILL REAL ESTATE INC.





