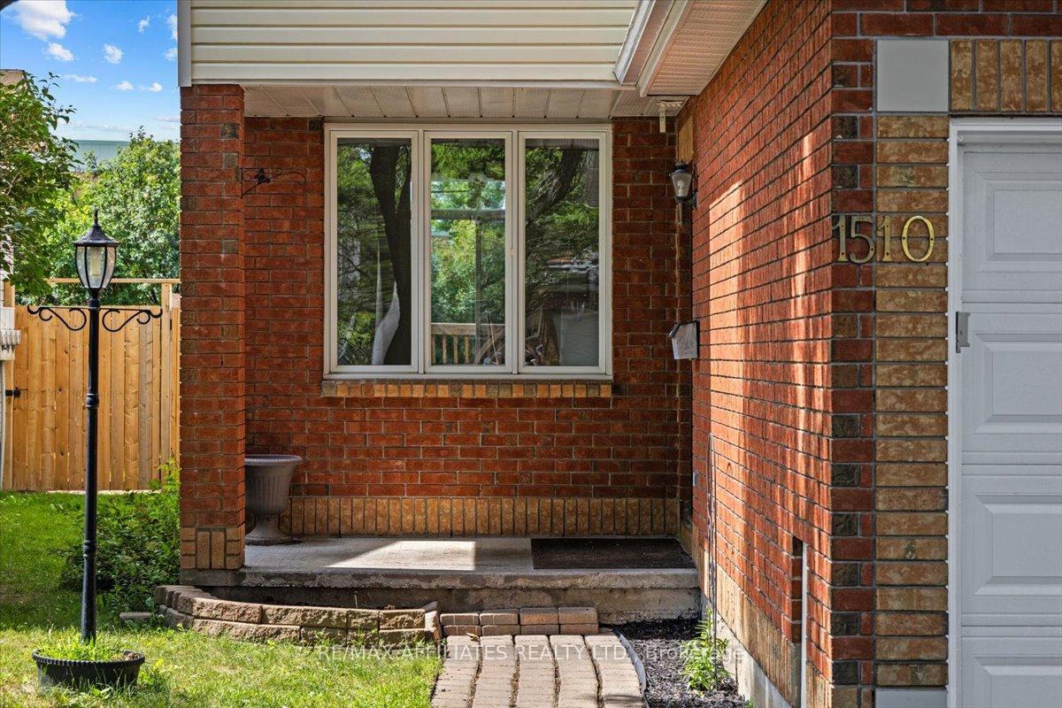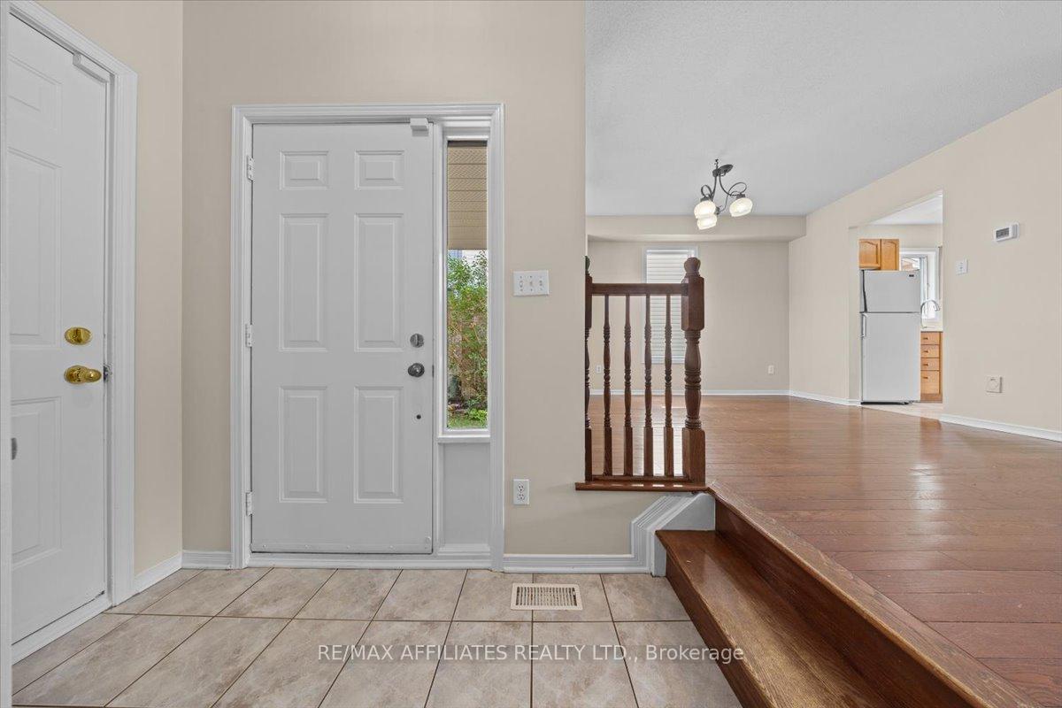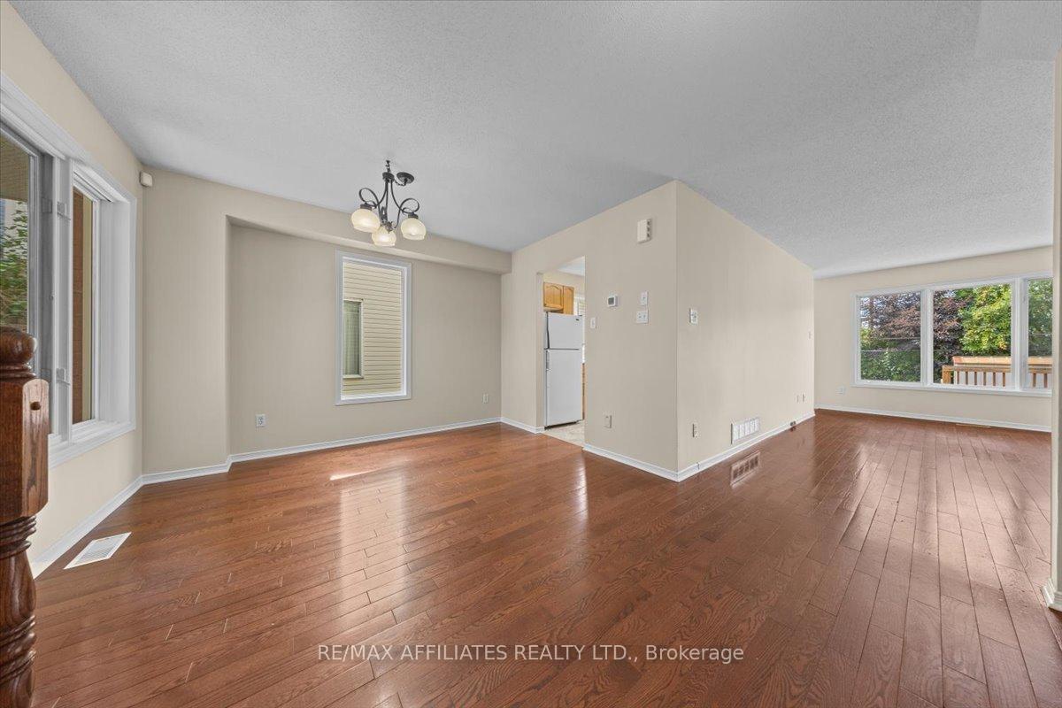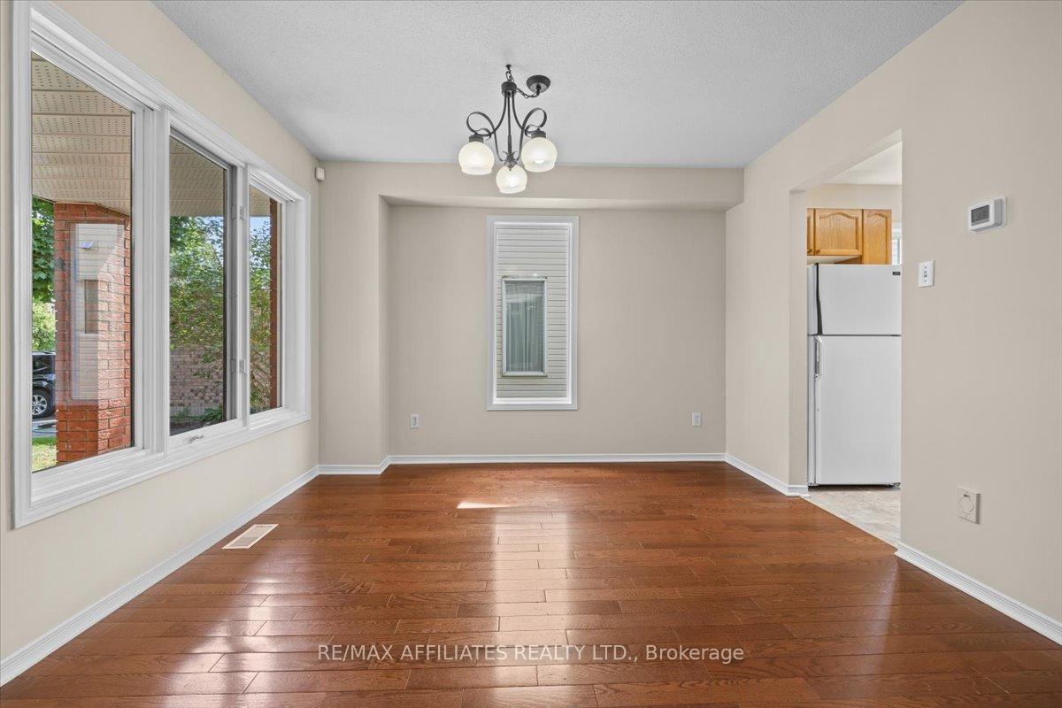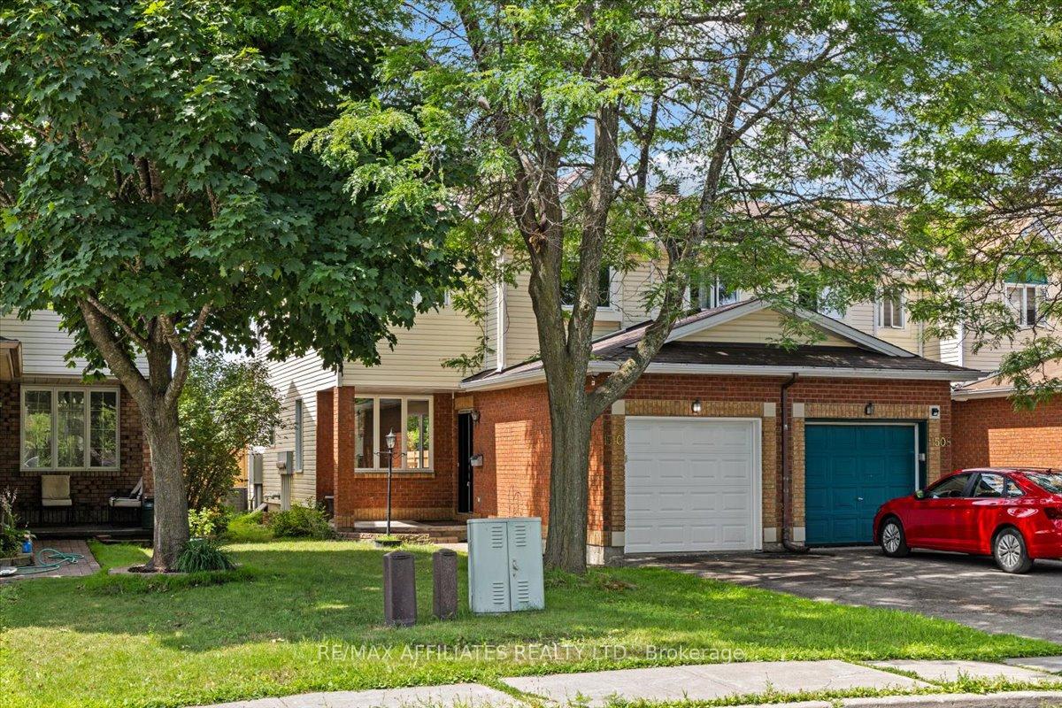
-
From Our Gallery
Description
Beautiful 3 bedroom end-unit w/en-suite, double-length driveway, interlock landscaped, covered front veranda, front door w/soldier window, ceramic-tiled foyer w/front hall closet, curved staircase w/oak railings, dining room w/hardwood flooring & multiple window, living room w/corner gas fireplace, eat-in kitchen w/twin 24-inch deep pantries, double sink w/overhead side window, eating area w/raised ceiling & patio door w/transom window, second floor landing w/linen, primary bedroom w/French glass doors, corner windows, two-sided walk-in closet & bright four-piece ensuite w/rear window, two additional front bedrooms w/walls of closet space, four-piece main bath w/tile surround, open lower staircase to multi function recreation room, wide planked flooring & twin windows, plus den, separate storage w/built-in shelving & laundry room w/soaker sink, deep private rear Western facing fenced yard w/no rear neighbours, multi-tiered entertainment size deck w/shed, inside access to garage, walking distance to schools, transit, eateries & shopping, quick possession is available, 24 hour irrevocable on all offers.
Location Description
Watters & Varennes
Property Detail
- Community: 1105 - Fallingbrook/Pineridge
- Property Type: Owner/Residential Freehold
- Bedrooms: 3
- Bath: 3
- Garages: Attached
- Annual Property Taxes : $ 3691
- sqft
Facts and Features
- Foundation Type: Poured Concrete
- Counstruction Material : Brick Veneer-Vinyl Siding
- Total Parking Space : 3
- Parking Type : Attached
Amenities
Listing Contracted With: RE/MAX AFFILIATES REALTY LTD.





