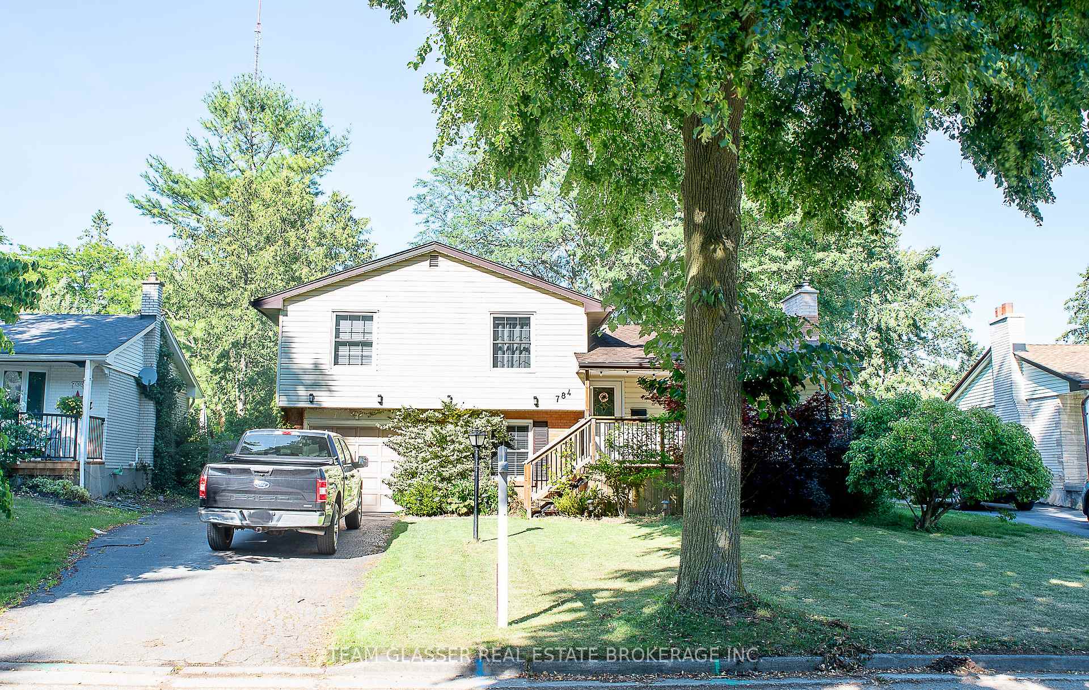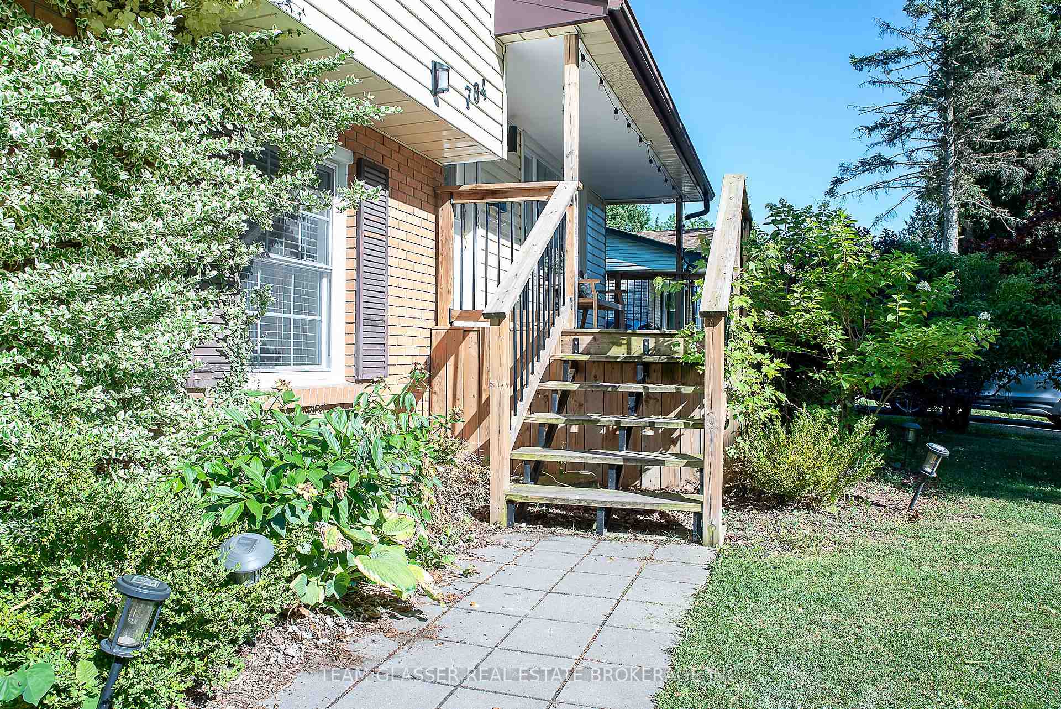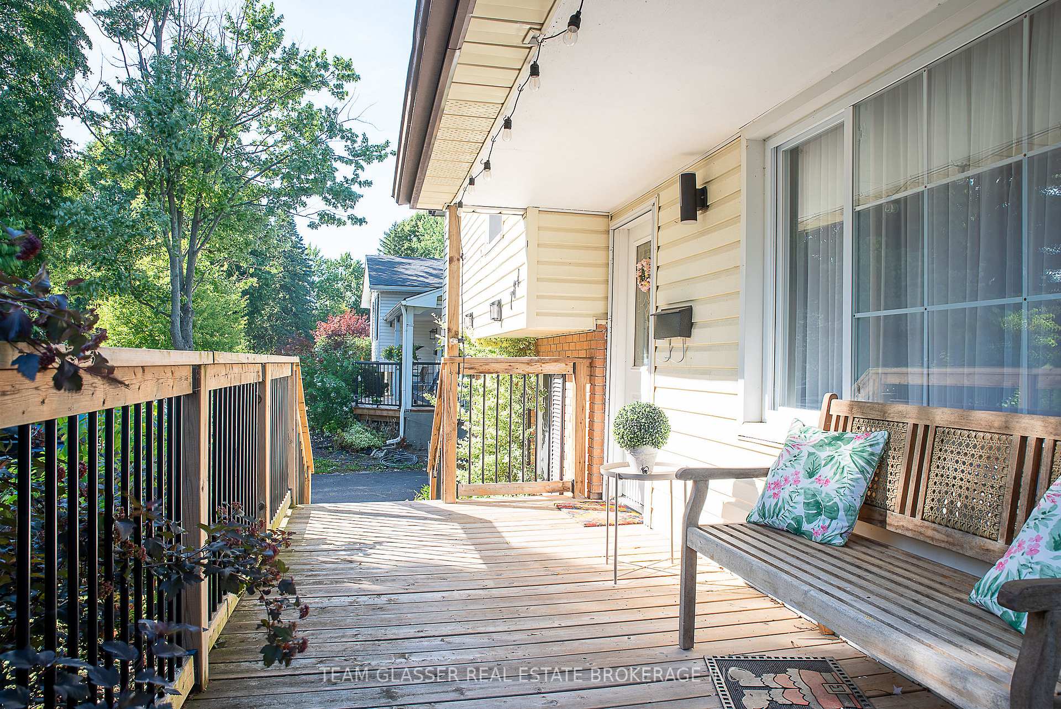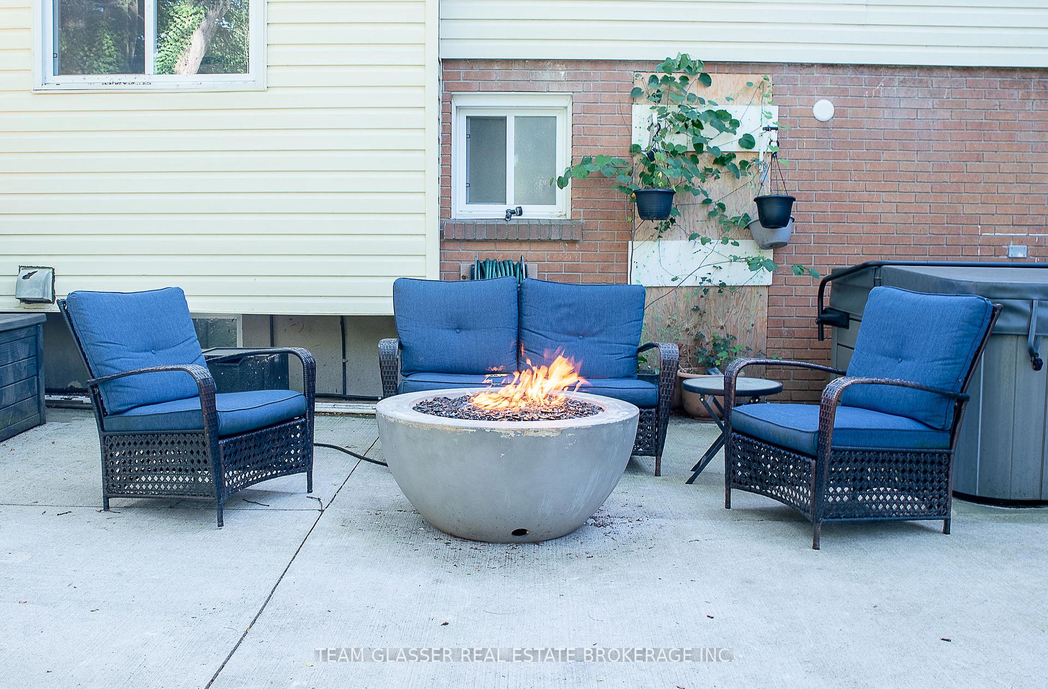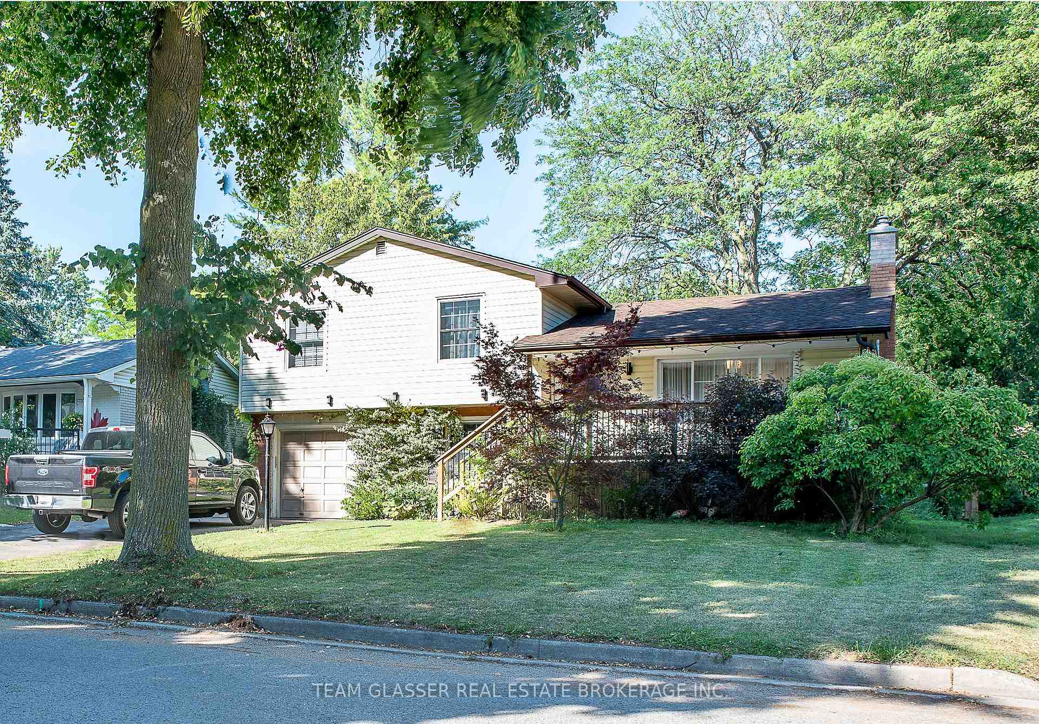
-
From Our Gallery
Description
Welcome to 784 Westbury Crescent, a well-maintained side-split with garage in London's sought-after Highland neighborhood. This home offers approximately 1,600 sq. ft. of finished living space on a large 60 x 144 ft lot with convenient access to schools, shopping, parks, and transit. Inside, you'll find four bedrooms and two full bathrooms, main-level living and dining rooms with ceiling fans, and a 2022 kitchen remodel featuring modern cabinetry and countertops. The lower level offers a spacious family room and an additional area ideal for a childrens playroom or office. One of the bedrooms, located next to the garage, is currently used as a bright and functional office. The basement also has in-law suite potential, a laundry room with gas dryer hookup, and ample storage. Mechanical and system updates include forced-air gas heating, central air conditioning, a new electrical panel (2022), washer and dryer set, kitchen fridge (2023), countertops (2023), secondary garage fridge (2023), attic insulation (2023), and smart home thermostat. A recently cleaned and fully functional wood-burning fireplace adds character to the living room. A hot tub (2024) is also included. The street is lined with beautiful, mature trees and is known for its safety as several neighbours are active-duty police officers. Its a family-friendly neighborhood with excellent schools within walking distance. All essential amenities are just a five-minute drive away, including Loblaws, Home Depot, restaurants, bars, and a newly opened Tesla service center. An Adonis supermarket only the second location in Ontario is also opening nearby soon. Outside, enjoy a rear deck, patio, and covered porch, along with a double driveway and attached garage access, all on a quiet Highland street.
Location Description
Southdale and Wonderland
Property Detail
- Community: South O
- Property Type: Owner/Residential Freehold
- Bedrooms: 4
- Bath: 2
- Garages: Built-In
- Annual Property Taxes : $ 4216
- sqft
Facts and Features
- Foundation Type: Concrete
- Counstruction Material : Aluminum Siding-Brick
- Total Parking Space : 5
- Parking Type : Built-In
Amenities
Listing Contracted With: TEAM GLASSER REAL ESTATE BROKERAGE INC.





