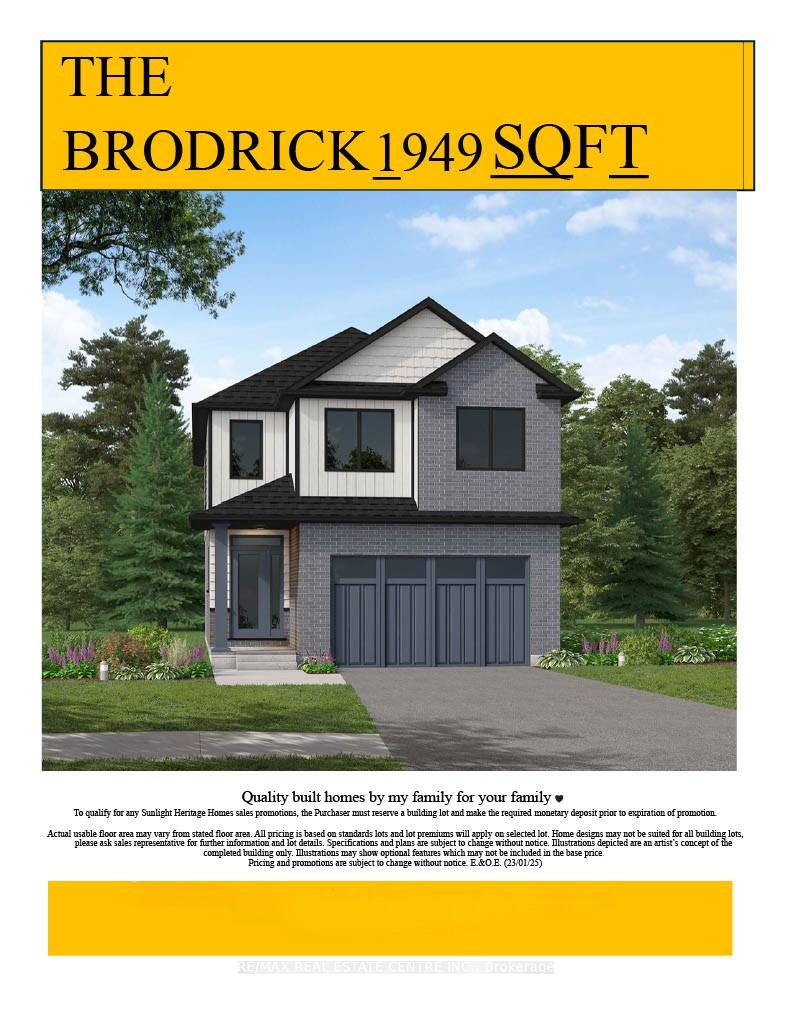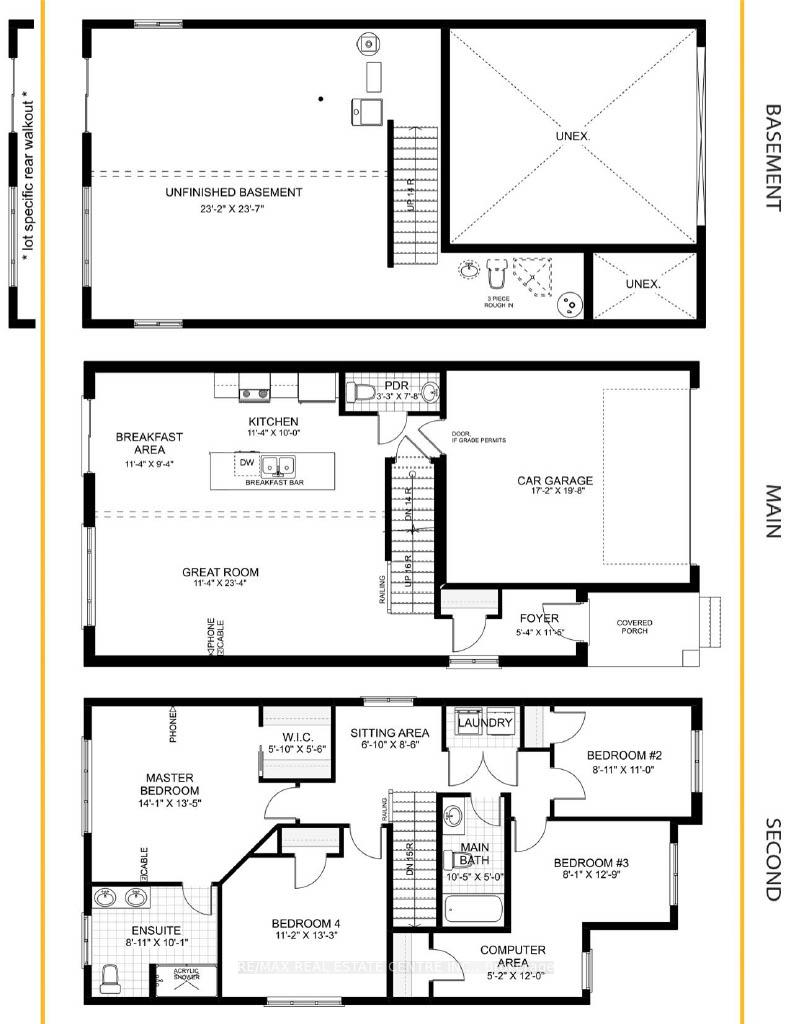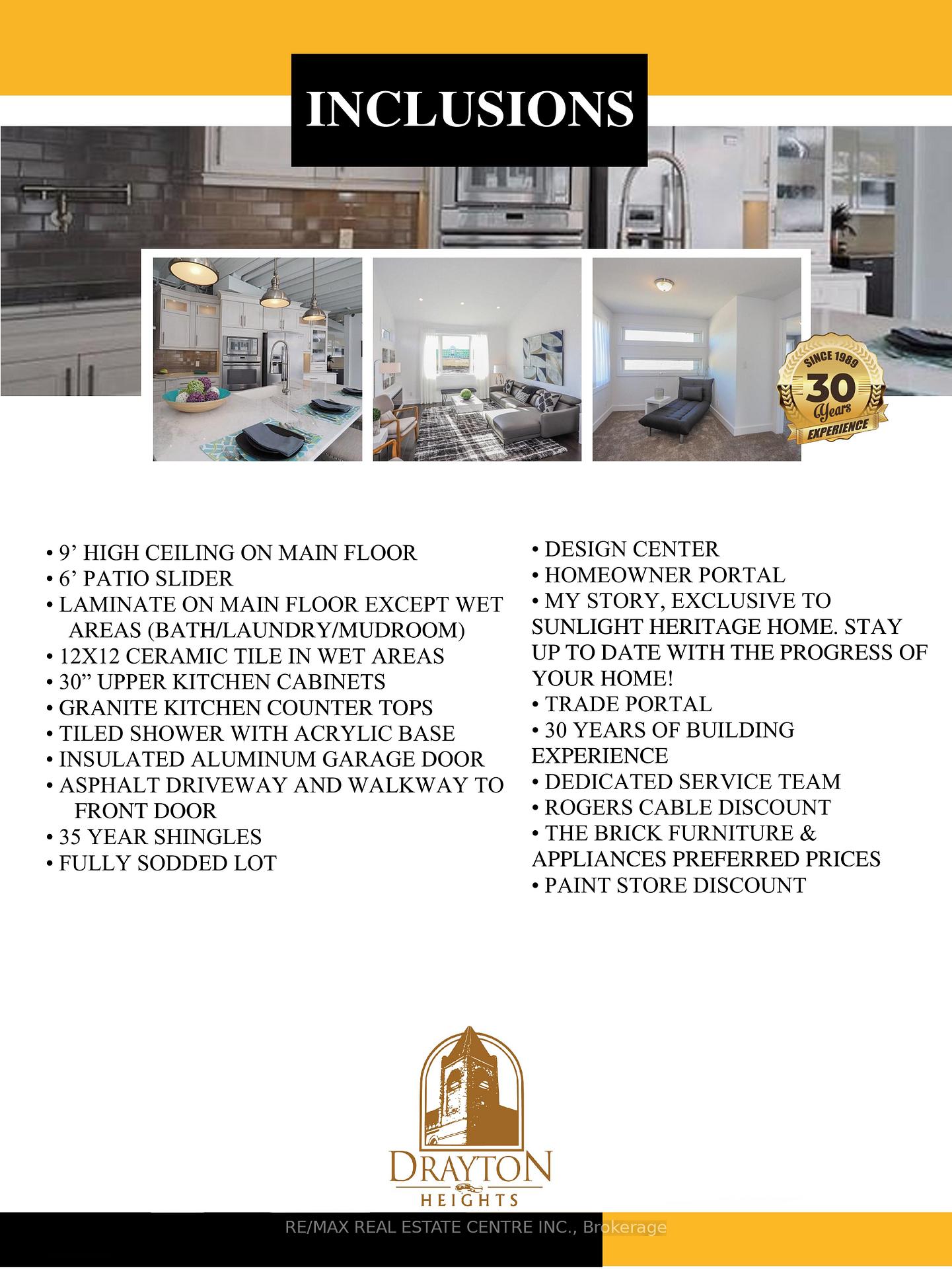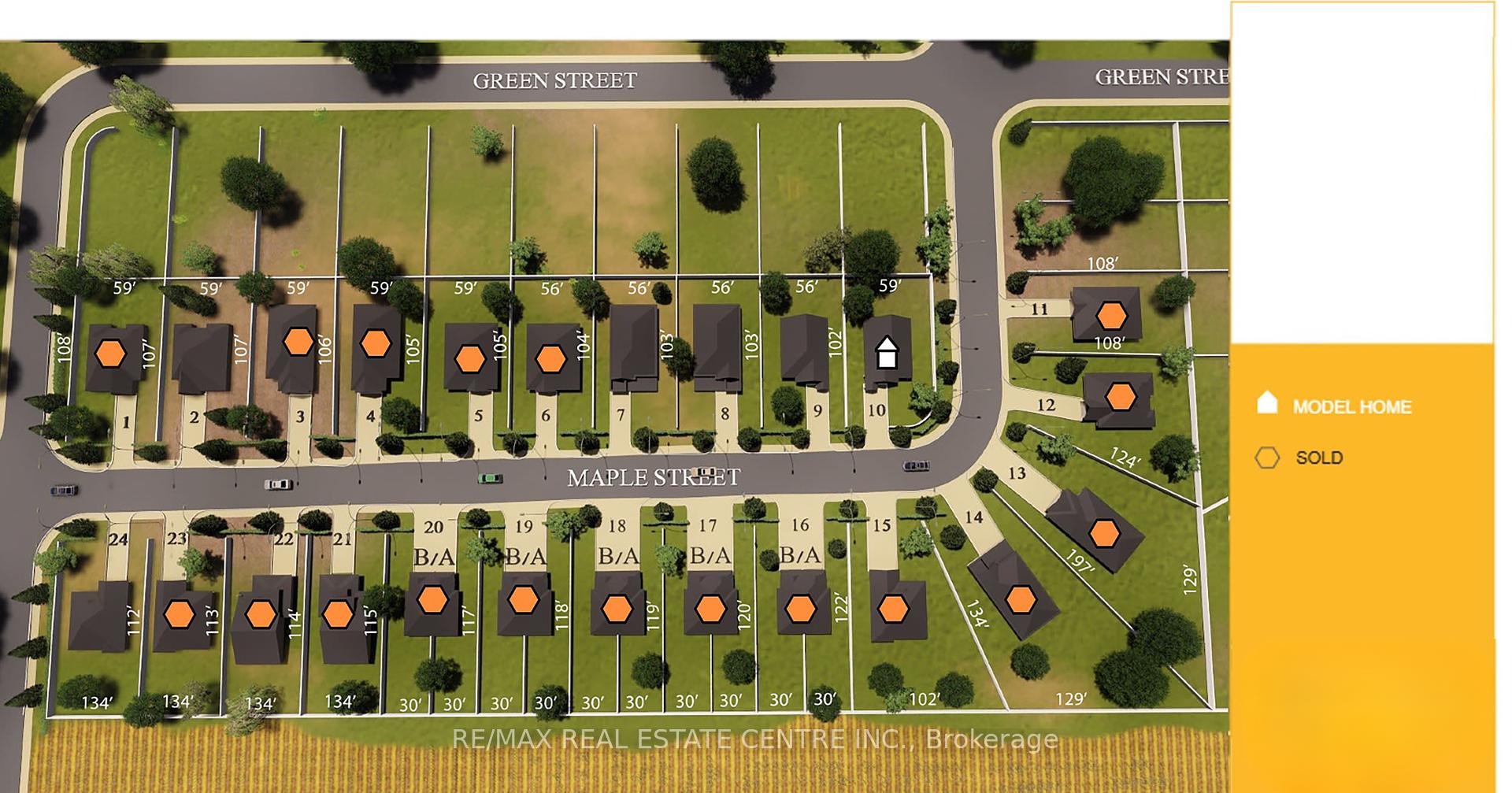
-
From Our Gallery
Description
Designed for Modern Family Living. Welcome to the Broderick, a 1,949 sq. ft. two-storey home designed with family living in mind. The open-concept living room and kitchen are beautifully finished with laminate flooring and 9 ceilings, creating a warm and spacious feel. The kitchen is the heart of the home, enhanced with quartz countertops for a modern touch. Upstairs, you'll find four bedrooms, including a primary suite with a laminate custom regency-edge countertops with your choice of colour and a tiled shower with acrylic base. Additional thoughtful features include ceramic tile in all baths and the laundry room, a basement 3-piece rough-in, a fully sodded lot, and an HRV system for fresh indoor air. Enjoy easy access to Guelph and Waterloo, while savoring the charm of suburban life.
Location Description
Bellevue St to Maple St
Property Detail
- Community: Rural Mapleton
- Property Type: Vacant/Residential Freehold
- Bedrooms: 4
- Bath: 3
- Garages: Attached
- Annual Property Taxes : $ 1021
- sqft
Facts and Features
- Foundation Type: Poured Concrete
- Counstruction Material : Brick-Vinyl Siding
- Total Parking Space : 4
- Parking Type : Attached
Amenities
Listing Contracted With: RE/MAX REAL ESTATE CENTRE INC.







