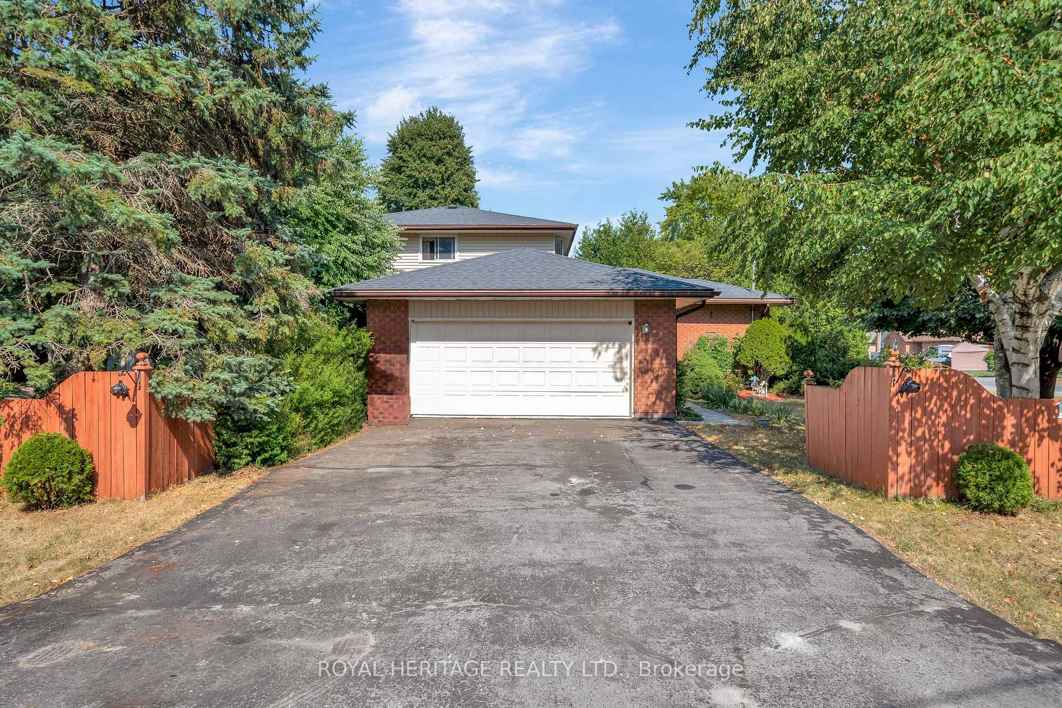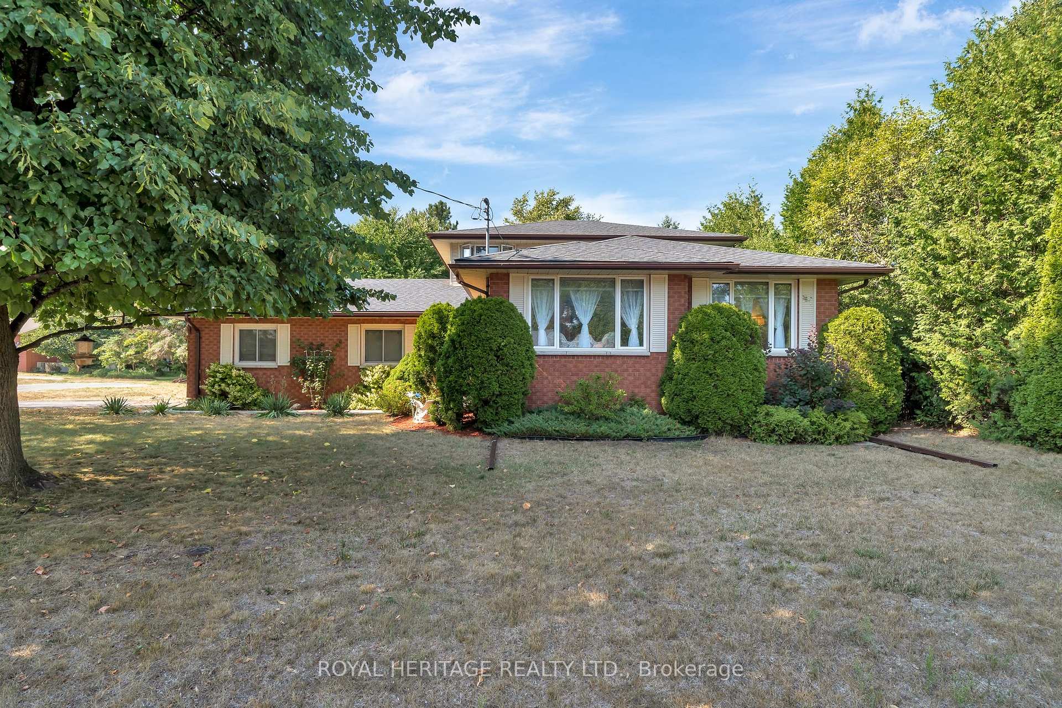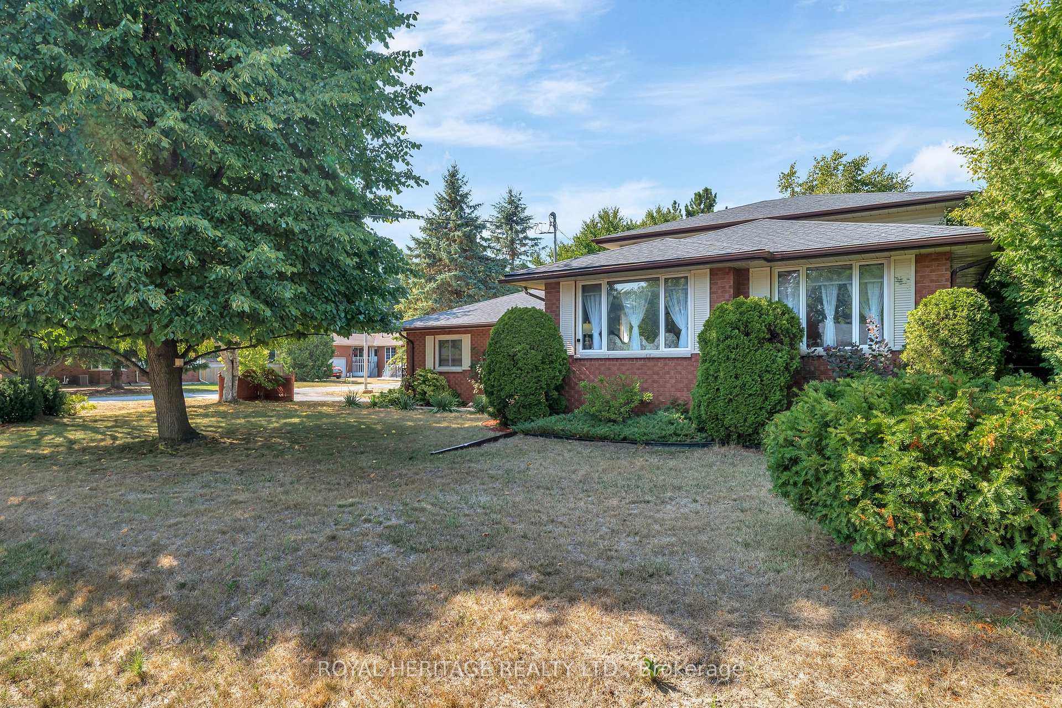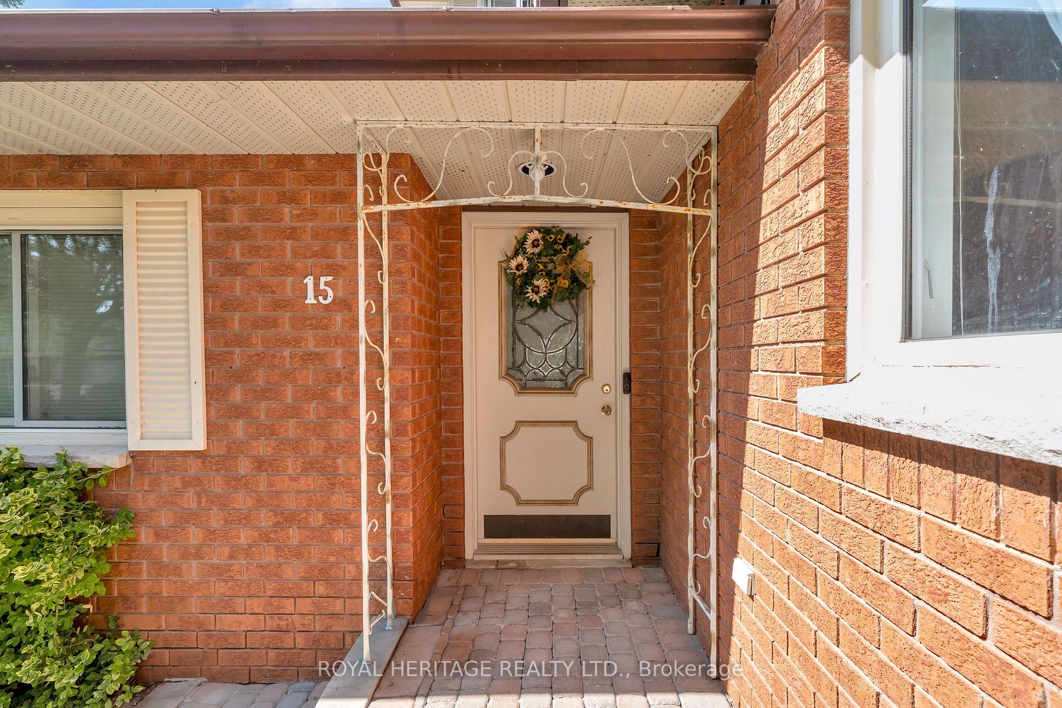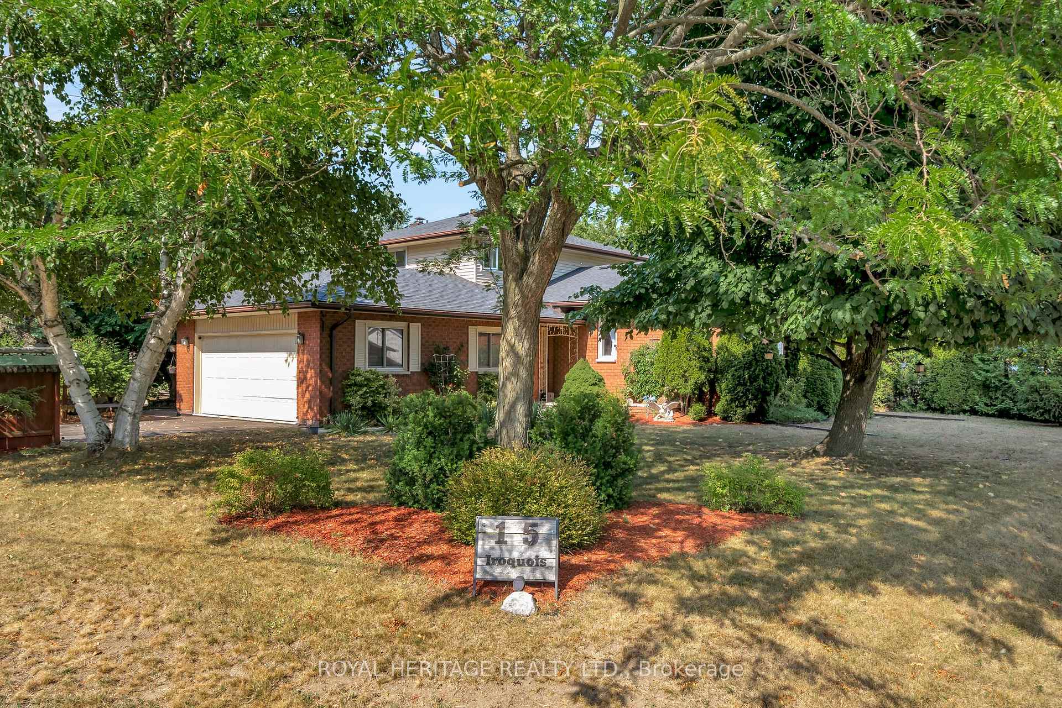
-
From Our Gallery
Description
This impeccable and spacious 4+1 bedroom split-level home offers plenty of room for the whole family. Features include: ceramic tiles in the entry and kitchen, hardwood floors, dining room and living room with French doors, functional kitchen overlooking the cosy family room with fireplace and walkout to large deck overlooking a private corner lot surrounded by mature trees, 3 spacious bedrooms upstairs with a 3 piece primary bedroom ensuite, and walk-in closet, additional bedroom at family room level offers privacy for a teen or for use as an office, 4 piece upstairs bathroom, main floor laundry and additional 2 piece bathroom, the lower level offers a rec room, large fifth bedroom with sink, rough-in for a bathroom, workshop, and abundant storage, along with 2 access points to the garage. Outside, enjoy a garden shed plus a two-level shed with electricity, ideal for hobbies or extra storage. Situated in a quiet, family-friendly neighbourhood close to schools (on direct bus route), parks, town amenities, Presquile Provincial Park, and minutes from the 401. This home combines comfort, privacy, and convenience in one desirable package.
Location Description
Ontario St
Property Detail
- Community: Brighton
- Property Type: Owner/Residential Freehold
- Bedrooms: 5
- Bath: 3
- Garages: Attached
- Annual Property Taxes : $ 4689
- sqft
Facts and Features
- Foundation Type: Poured Concrete
- Counstruction Material : Brick Veneer
- Total Parking Space : 6
- Parking Type : Attached
Amenities
Listing Contracted With: ROYAL HERITAGE REALTY LTD.





